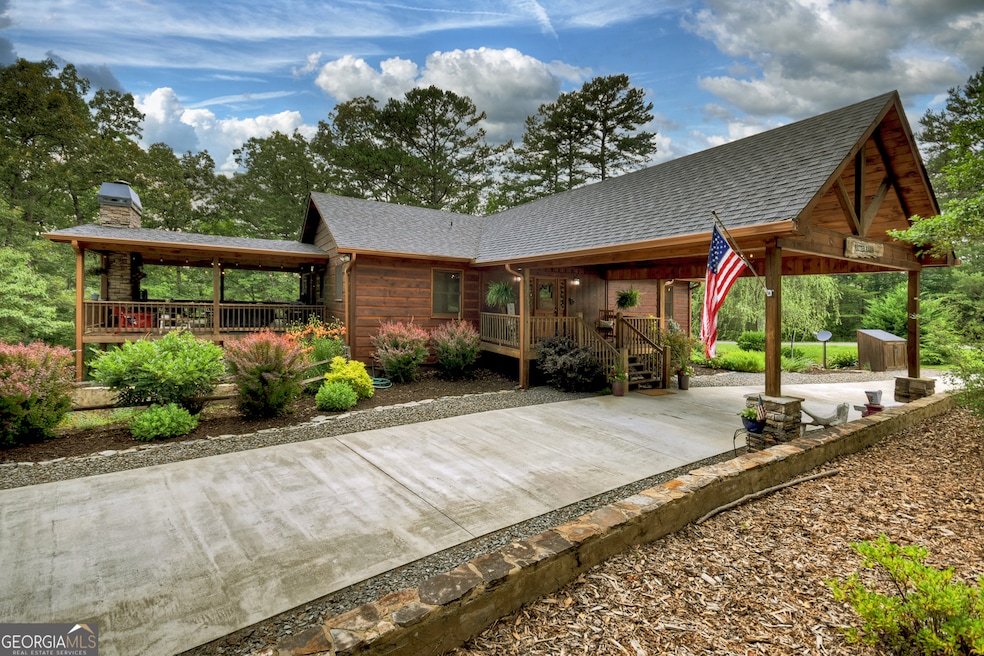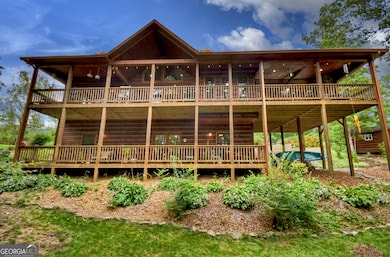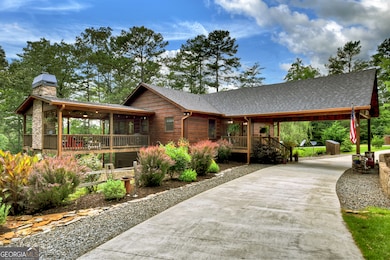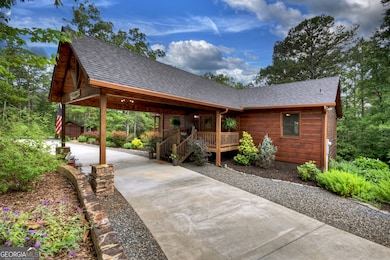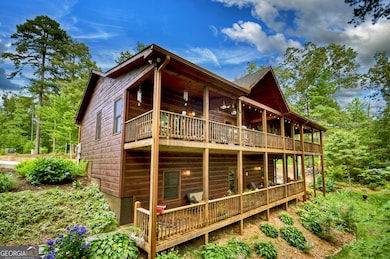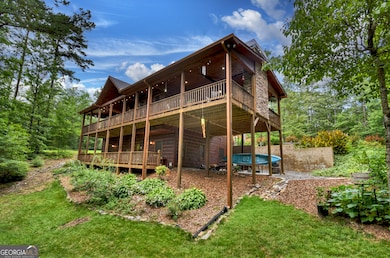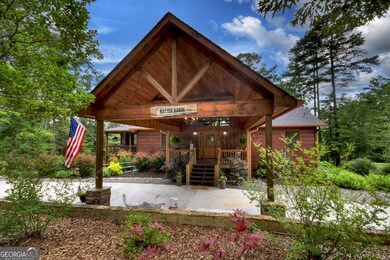740 Highland Gap Mineral Bluff, GA 30559
Estimated payment $4,242/month
Highlights
- Gated Community
- Vaulted Ceiling
- Wood Flooring
- Private Lot
- Adirondack Style Architecture
- Main Floor Primary Bedroom
About This Home
$20,000 BUYER INCENTIVE towards closing costs, rate buy-down or ANY way you want it! Welcome to your dream retreat in the mountains! This beautiful and well-maintained FULLY FURNISHED 3-bedroom, 2.5-bath home offers the perfect blend of modern comfort, rustic charm, and outdoor living. Step inside to find an open and inviting layout with warm wood finishes, abundant natural light, and thoughtful upgrades throughout. The spacious master suite is a true sanctuary, featuring a huge custom walk-in closet and a luxurious tiled shower in the private en-suite bath. The heart of the home is designed for both relaxation and entertaining, with an inviting living area with cozy fireplace, and a covered outdoor deck that feels like an extension of your living space. Out here, you'll enjoy a fireplace, mounted TV, and dual grills - ideal for hosting gatherings or simply enjoying quiet evenings. Downstairs, the fully finished basement offers incredible flexibility with two bedrooms, a kitchenette, full bathroom, living and dining area, ample storage, and a separate entrance - perfect for guests or multigenerational living. Outside, enjoy professional landscaping, mature garden beds, thriving blueberry bushes, a matching storage shed, and peaceful mountain surroundings. Nearly all furniture stays, and all appliances are included, making this a truly move-in ready opportunity. Don't miss your chance to own this incredible mountain home that checks every box. Whether you're looking for a full-time residence or vacation home this one has it all!
Home Details
Home Type
- Single Family
Est. Annual Taxes
- $1,947
Year Built
- Built in 2018
Lot Details
- 2.05 Acre Lot
- Private Lot
- Corner Lot
Parking
- Parking Accessed On Kitchen Level
Home Design
- Adirondack Style Architecture
- Cabin
- Composition Roof
- Wood Siding
Interior Spaces
- 2-Story Property
- Beamed Ceilings
- Vaulted Ceiling
- Ceiling Fan
- 2 Fireplaces
- Great Room
- Family Room
- Home Office
- Wood Flooring
Kitchen
- Oven or Range
- Dishwasher
Bedrooms and Bathrooms
- 3 Bedrooms | 1 Primary Bedroom on Main
- In-Law or Guest Suite
- Double Vanity
Laundry
- Laundry in Mud Room
- Laundry Room
- Dryer
- Washer
Finished Basement
- Basement Fills Entire Space Under The House
- Exterior Basement Entry
- Finished Basement Bathroom
- Natural lighting in basement
Schools
- East Fannin Elementary School
- Fannin County Middle School
- Fannin County High School
Utilities
- Central Heating and Cooling System
- Shared Well
- Septic Tank
Community Details
Overview
- Property has a Home Owners Association
- Association fees include management fee, private roads
- The Highlands Subdivision
Security
- Gated Community
Map
Home Values in the Area
Average Home Value in this Area
Tax History
| Year | Tax Paid | Tax Assessment Tax Assessment Total Assessment is a certain percentage of the fair market value that is determined by local assessors to be the total taxable value of land and additions on the property. | Land | Improvement |
|---|---|---|---|---|
| 2024 | $1,505 | $212,472 | $15,600 | $196,872 |
| 2023 | $1,227 | $177,208 | $15,600 | $161,608 |
| 2022 | $1,422 | $178,853 | $15,600 | $163,253 |
| 2021 | $1,107 | $95,650 | $14,050 | $81,600 |
| 2020 | $1,124 | $95,650 | $14,050 | $81,600 |
| 2019 | $487 | $33,507 | $13,200 | $20,307 |
| 2018 | $158 | $12,000 | $12,000 | $0 |
Property History
| Date | Event | Price | List to Sale | Price per Sq Ft | Prior Sale |
|---|---|---|---|---|---|
| 10/18/2025 10/18/25 | Price Changed | $775,000 | -0.5% | $303 / Sq Ft | |
| 09/11/2025 09/11/25 | Price Changed | $779,000 | -1.3% | $304 / Sq Ft | |
| 07/10/2025 07/10/25 | For Sale | $789,000 | +108.2% | $308 / Sq Ft | |
| 05/30/2019 05/30/19 | Sold | $379,000 | 0.0% | $155 / Sq Ft | View Prior Sale |
| 05/02/2019 05/02/19 | Pending | -- | -- | -- | |
| 03/06/2019 03/06/19 | For Sale | $379,000 | -- | $155 / Sq Ft |
Purchase History
| Date | Type | Sale Price | Title Company |
|---|---|---|---|
| Warranty Deed | -- | -- | |
| Warranty Deed | $379,000 | -- |
Source: Georgia MLS
MLS Number: 10560858
APN: 0026-03371
- 612 Kensington Dr
- 9 Kensington Dr
- 1200 Knollwood Rd
- 265 Park Glen Ln
- 32 Raven Ridge Cir
- 0 Raven Ridge Cir Unit 10601223
- LOT19 Raven Ridge Cir
- Lt20 Raven Ridge Cir
- 136 Ross Rd
- 0 Whispering Creek Dr Unit 407926
- 474 Hooch Holler Ln
- 499 Raven Ridge Cir
- 340 Hooch Holler Ln
- 162 Fairy Cross Ln
- 155 Hawks Ridge Dr
- 0 Lakota Ln
- 30 Lakota Ln
- Lot 5 Hawks View
- 0 Hawks View
- 351 Black Dog Trail
- 120 Hummingbird Way Unit ID1282660P
- 66 Evening Shadows Rd Unit ID1269722P
- 376 Crestview Dr
- 174 Lost Valley Ln
- 101 Hothouse Dr
- 35 Mountain Meadows Cir
- LT 62 Waterside Blue Ridge
- 12293 Old Highway 76
- 3890 Mineral Bluff Hwy
- 586 Sun Valley Dr
- 2905 River Rd
- 2680 River Rd
- 88 Black Gum Ln
- 78 Bluebird Ln
- 182 Majestic Ln
- 150 Arrow Way Unit ID1333767P
- 98 Shalom Ln Unit ID1252436P
- 544 E Main St
- 1519 Tipton Springs Rd
- 88 Steelaway Ln
