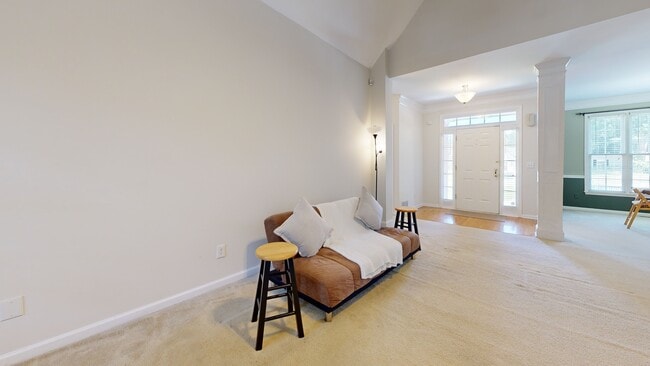Discover comfort, flexibility, and endless possibilities in this spacious ranch home on a basement set in a quiet, established neighborhood. With both a main level and a fully finished terrace-level suite, this home offers independent living spaces ideal for multi-generational households, private guest accommodations, or rental potential.
The main level features the primary suite and two additional bedrooms, offering a convenient layout for everyday living. The dining room flows into the living room with a charming brick fireplace, and from there, step onto the back deck to enjoy morning coffee, weekend grilling, or simply relaxing outdoors. The bright, roomy kitchen includes ample cabinetry, an eating area with a bay window, and the perfect blend of connection and privacy. The primary suite offers dual vanities, a walk-in shower, a separate soaking tub, and walk in closet.
The finished terrace level functions as its own private apartment, complete with a bedroom, full bath, kitchen, living room, and flex space ideal for an office. With its own gated rear entrance, occupants enjoy independent access without needing to use the main driveway—ideal for long-term guests, rental potential, or extended family seeking privacy. An unfinished area offers additional storage, a workshop, or space for future expansion.
Additional highlights include a two-car garage, dual road, and thoughtful design that blends function with long-term flexibility.
Conveniently located near Sugarloaf Parkway, State Route 316, and I-85, the home offers easy access to shopping, dining, and recreation. Nearby destinations include Sugarloaf Mills, The Shoppes at Webb Gin, and outdoor favorites like Tribble Mill Park, Freeman’s Mill Park, and Rhodes Jordan Park.






