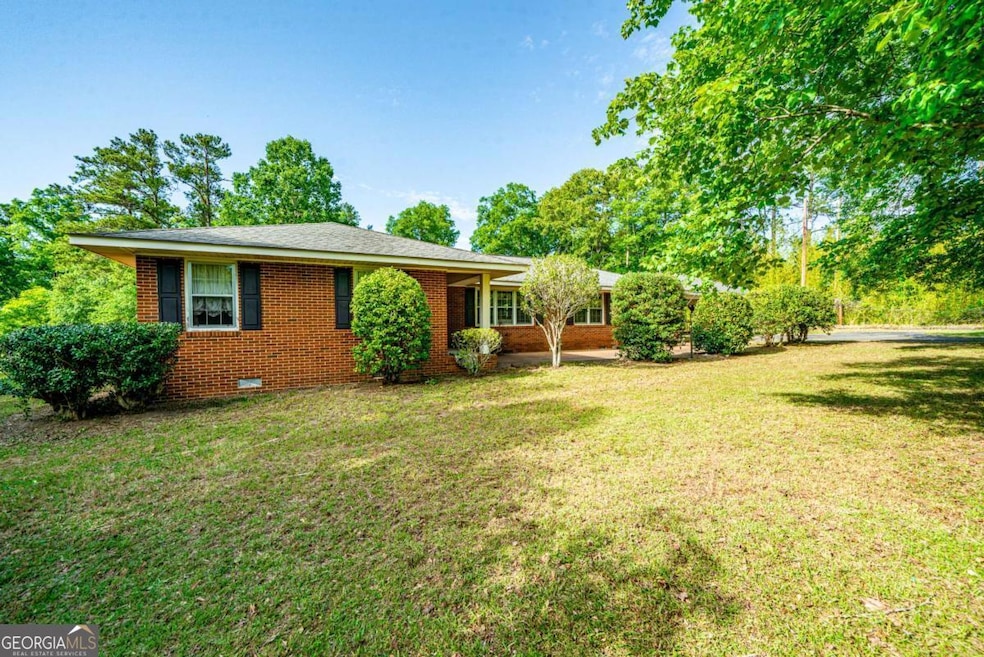
740 Lake Laurel Rd NE Milledgeville, GA 31061
Estimated payment $2,114/month
Highlights
- Deck
- Wood Flooring
- No HOA
- Ranch Style House
- L-Shaped Dining Room
- Game Room
About This Home
Welcome to your dream homestead! This beautiful all-brick home offers the perfect blend of comfort, functionality, and space - both inside and out. Situated on 5 acres, this property is ideal for anyone looking to enjoy country living with room to grow. Inside, you'll find an open-concept living, dining, and kitchen area designed for modern living and easy entertaining. The spacious layout features four bedrooms and three full bathrooms, offering plenty of room for family and guests. Need extra space? The large recreation room is perfect for hosting gatherings, a home theater, game nights, or creating your ultimate hobby space. There's also a unfinished basement area that's great for storage or extra space. Step outside and let your homesteading dreams take flight - there's plenty of room for kids to play, plant a garden, raise chickens, goats, or whatever your heart desires. There are two small barns/sheds and some fenced areas to help get started. Whether you're looking to enjoy a peaceful rural lifestyle or start a self-sufficient homestead, this property has what you need. Don't miss this rare opportunity to own a move-in-ready home with space to live, grow, and thrive. Schedule your showing today!
Home Details
Home Type
- Single Family
Est. Annual Taxes
- $1,127
Year Built
- Built in 1967
Lot Details
- 5 Acre Lot
- Level Lot
Home Design
- Ranch Style House
- Composition Roof
- Four Sided Brick Exterior Elevation
Interior Spaces
- 3,177 Sq Ft Home
- Ceiling Fan
- Gas Log Fireplace
- Fireplace Features Masonry
- Family Room with Fireplace
- L-Shaped Dining Room
- Game Room
- Screened Porch
- Pull Down Stairs to Attic
- Laundry in Mud Room
Kitchen
- Double Oven
- Cooktop
- Dishwasher
Flooring
- Wood
- Tile
Bedrooms and Bathrooms
- 4 Main Level Bedrooms
- 3 Full Bathrooms
Unfinished Basement
- Partial Basement
- Exterior Basement Entry
Parking
- Carport
- Parking Accessed On Kitchen Level
Outdoor Features
- Deck
Schools
- Midway Elementary School
- Oak Hill Middle School
- Baldwin High School
Utilities
- Central Heating and Cooling System
- Heating System Uses Propane
- Propane
- Tankless Water Heater
- Gas Water Heater
- Septic Tank
- High Speed Internet
Community Details
- No Home Owners Association
Map
Home Values in the Area
Average Home Value in this Area
Tax History
| Year | Tax Paid | Tax Assessment Tax Assessment Total Assessment is a certain percentage of the fair market value that is determined by local assessors to be the total taxable value of land and additions on the property. | Land | Improvement |
|---|---|---|---|---|
| 2024 | $3,874 | $158,968 | $9,552 | $149,416 |
| 2023 | $871 | $123,220 | $7,960 | $115,260 |
| 2022 | $1,302 | $125,856 | $7,960 | $117,896 |
| 2021 | $1,376 | $90,100 | $7,960 | $82,140 |
| 2020 | $2,017 | $79,080 | $7,960 | $71,120 |
| 2019 | $1,360 | $79,080 | $7,960 | $71,120 |
| 2018 | $1,285 | $75,800 | $7,960 | $67,840 |
| 2017 | $1,253 | $75,800 | $7,960 | $67,840 |
| 2016 | $1,322 | $59,120 | $9,000 | $50,120 |
| 2015 | $1,322 | $59,120 | $9,000 | $50,120 |
| 2014 | $1,321 | $59,120 | $9,000 | $50,120 |
Property History
| Date | Event | Price | Change | Sq Ft Price |
|---|---|---|---|---|
| 07/09/2025 07/09/25 | Pending | -- | -- | -- |
| 05/29/2025 05/29/25 | For Sale | $365,000 | -- | $115 / Sq Ft |
Mortgage History
| Date | Status | Loan Amount | Loan Type |
|---|---|---|---|
| Closed | $50,000 | New Conventional |
Similar Homes in Milledgeville, GA
Source: Georgia MLS
MLS Number: 10532508
APN: 121-020
- 754 Lake Laurel Rd NE
- 640 Sparta Hwy
- 111 Carrs Station Rd
- 140 Gumm Cemetery Rd NE
- 246 Moran Springs Rd NE
- 264 Moran Springs Rd NE
- 111 Chipper Ln
- 566 Lake Laurel Rd NE
- 101 Lee Ln NE
- 141 Glenn Dr NE
- 1618 Walls Rd
- 464 Lake Laurel Rd NE
- 450 Lake Laurel Rd NE
- 438 Lake Laurel Rd
- 129 Jule Ingram Rd NE
- 261 Chimney Rock Trail NE






