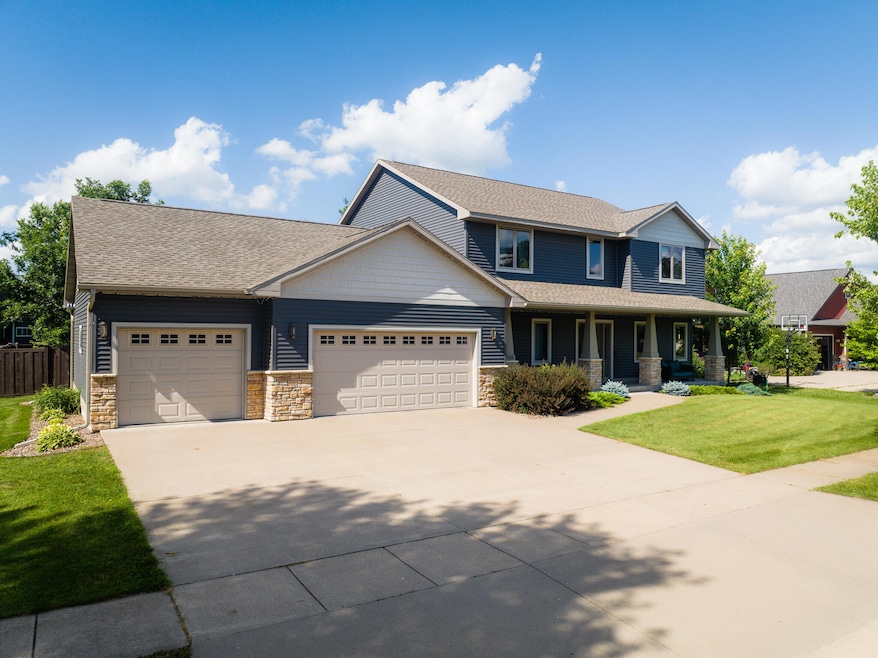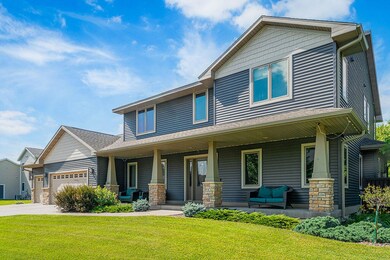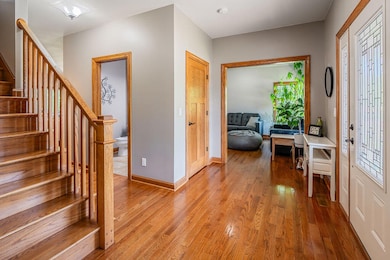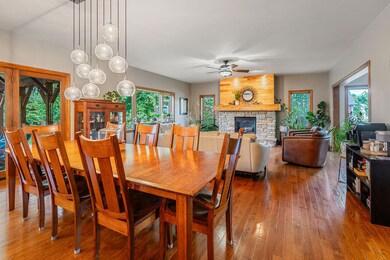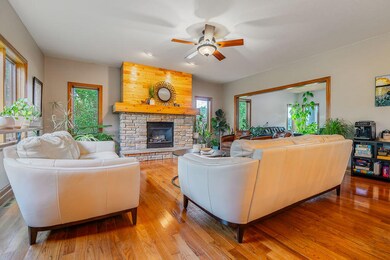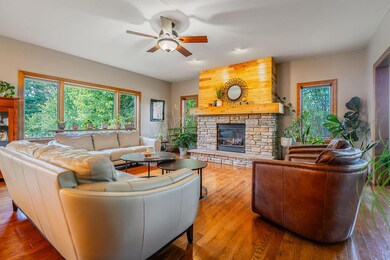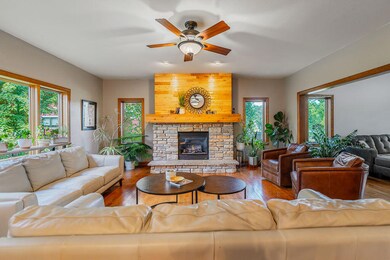
740 Lewis St West Salem, WI 54669
Estimated payment $4,871/month
Highlights
- Water Views
- Spa
- Prairie Architecture
- West Salem Elementary School Rated A-
- Open Floorplan
- Fenced Yard
About This Home
Located just a short walk from the West Salem School District campus, this 5-bed, 3.5-bath home is ideal for families seeking both accessibility and a peaceful setting. Inside, you'll find a well-designed layout with generous living spaces, including a primary suite with lake views and multiple gathering areas for entertaining or relaxing. Step outside to a large backyard with covered patio and hot tubperfect for play, gardening, or quiet evenings under the stars. Strategically-planned landscaping ensures privacy. Updates include new siding and roof in 2023 and kitchen remodel in 2016. This is the one you've been waiting for!
Home Details
Home Type
- Single Family
Est. Annual Taxes
- $11,035
Lot Details
- 0.43 Acre Lot
- Cul-De-Sac
- Fenced Yard
Parking
- 3 Car Attached Garage
- Heated Garage
- Garage Door Opener
- Driveway
Home Design
- Prairie Architecture
- Poured Concrete
- Vinyl Siding
- Clad Trim
- Radon Mitigation System
Interior Spaces
- 3,750 Sq Ft Home
- 2-Story Property
- Open Floorplan
- Gas Fireplace
- Stone Flooring
- Water Views
Kitchen
- Oven
- Cooktop
- Microwave
- Dishwasher
- Kitchen Island
Bedrooms and Bathrooms
- 5 Bedrooms
- Walk-In Closet
Laundry
- Dryer
- Washer
Finished Basement
- Basement Fills Entire Space Under The House
- Basement Ceilings are 8 Feet High
- Sump Pump
- Finished Basement Bathroom
Outdoor Features
- Spa
- Patio
Schools
- West Salem Elementary And Middle School
- West Salem High School
Utilities
- Forced Air Heating and Cooling System
- Heating System Uses Natural Gas
- High Speed Internet
Community Details
- Neshonoc Subdivision
Listing and Financial Details
- Exclusions: Pizza oven, beverage refrigerator, garage freezer.
- Assessor Parcel Number 016001954000
Map
Home Values in the Area
Average Home Value in this Area
Tax History
| Year | Tax Paid | Tax Assessment Tax Assessment Total Assessment is a certain percentage of the fair market value that is determined by local assessors to be the total taxable value of land and additions on the property. | Land | Improvement |
|---|---|---|---|---|
| 2024 | $9,936 | $599,800 | $90,000 | $509,800 |
| 2023 | $8,986 | $599,800 | $90,000 | $509,800 |
| 2022 | $8,003 | $433,800 | $66,200 | $367,600 |
| 2021 | $8,060 | $433,800 | $66,200 | $367,600 |
| 2020 | $8,160 | $433,800 | $66,200 | $367,600 |
| 2018 | $6,646 | $413,300 | $66,200 | $347,100 |
| 2017 | $6,554 | $413,300 | $66,200 | $347,100 |
| 2016 | $7,323 | $417,400 | $72,100 | $345,300 |
| 2015 | $7,454 | $417,400 | $72,100 | $345,300 |
| 2014 | $7,371 | $417,400 | $72,100 | $345,300 |
| 2013 | $7,759 | $403,700 | $69,300 | $334,400 |
Property History
| Date | Event | Price | Change | Sq Ft Price |
|---|---|---|---|---|
| 07/10/2025 07/10/25 | Pending | -- | -- | -- |
| 07/08/2025 07/08/25 | For Sale | $725,000 | -- | $193 / Sq Ft |
Purchase History
| Date | Type | Sale Price | Title Company |
|---|---|---|---|
| Warranty Deed | $99,900 | None Available |
Mortgage History
| Date | Status | Loan Amount | Loan Type |
|---|---|---|---|
| Open | $155,000 | Credit Line Revolving | |
| Closed | $210,000 | New Conventional | |
| Closed | $40,000 | New Conventional | |
| Closed | $220,000 | New Conventional | |
| Closed | $230,000 | New Conventional | |
| Closed | $89,900 | New Conventional |
Similar Home in West Salem, WI
Source: Metro MLS
MLS Number: 1925247
APN: 016-001954-000
- W3233 State Road 16 -
- N5105 Leonard St N
- 217 Lincoln Ave N
- W32x3 Old Highway 16
- 220 Youlon St N
- 103 Leonard St S
- 158 Leonard St S
- 520 Garland St W
- W3144 County Road B -
- 145 Ofallon Ct E
- 800 West Ave N Unit 27
- 531 Hamilton St W
- W2873 Buol Rd
- 606 Birchwood Ln
- 000 Western Hills Dr
- 1062 John St
- N4880 Shorewood Cir
- 715 Lee Dr
- 1210 Brickl Rd
- 128 Rosewood Ln N
