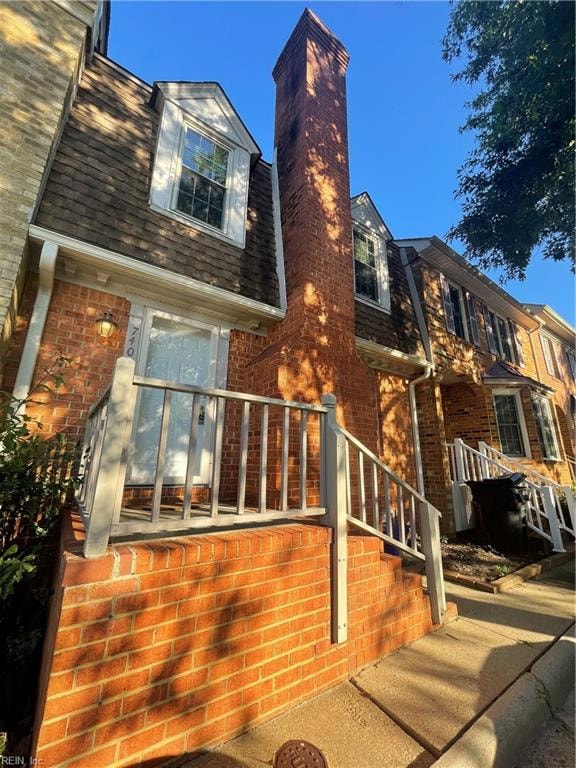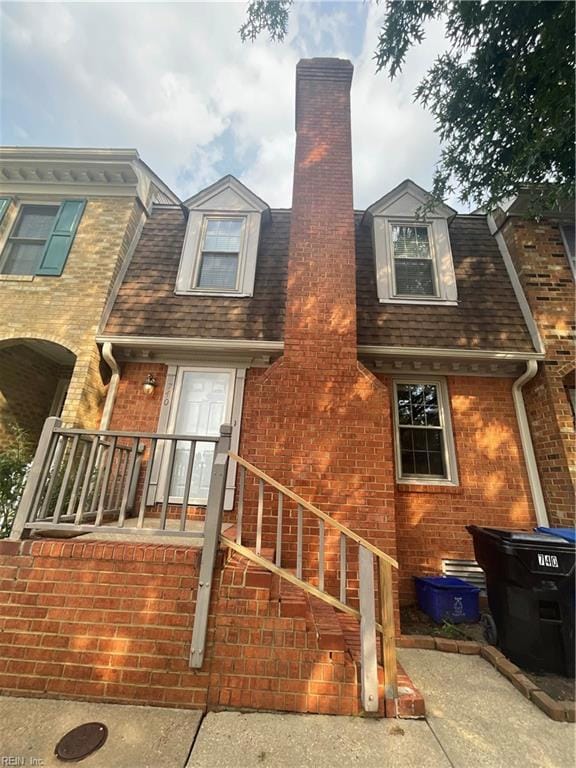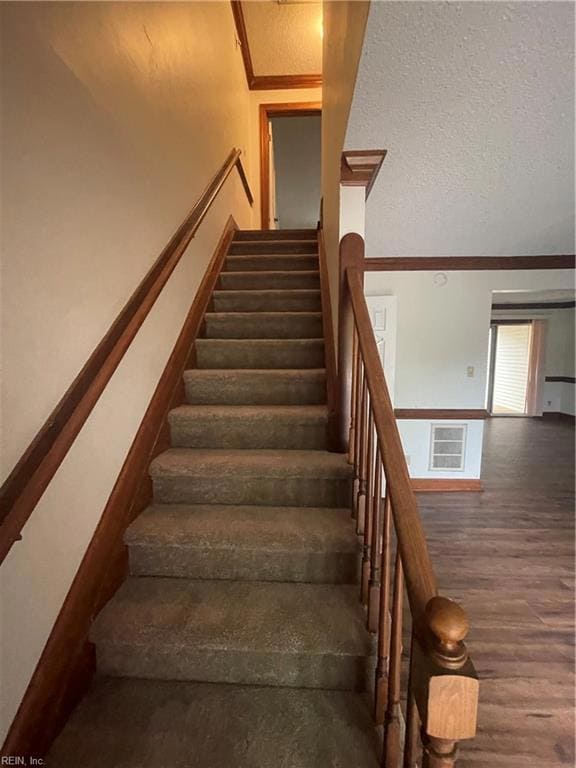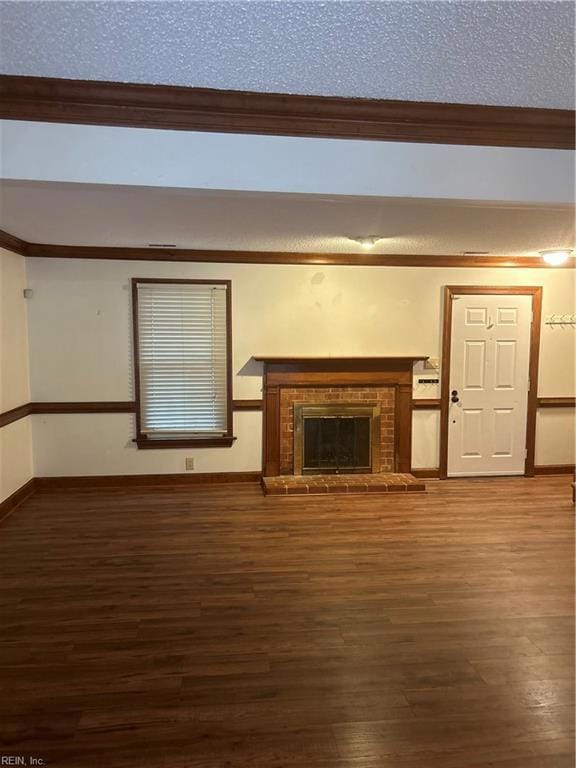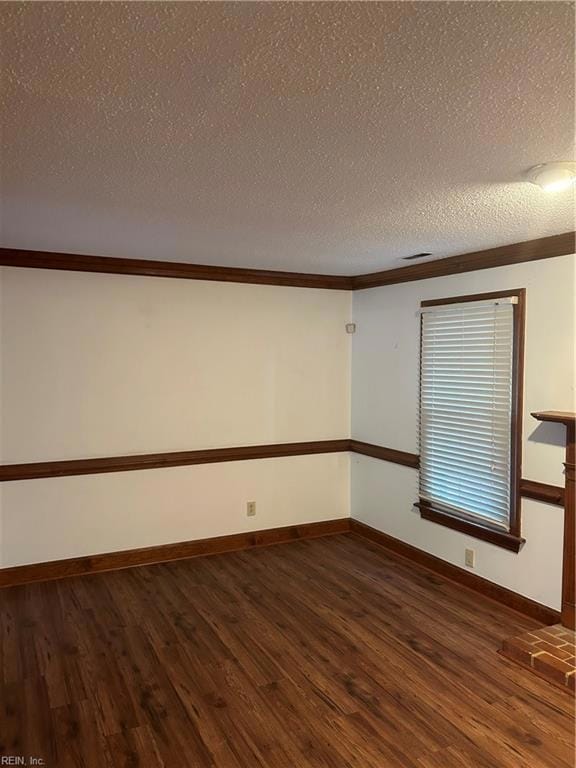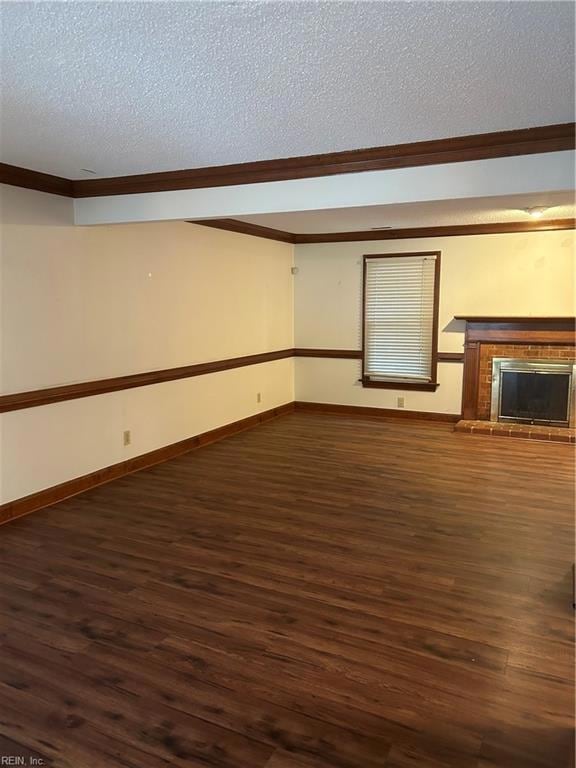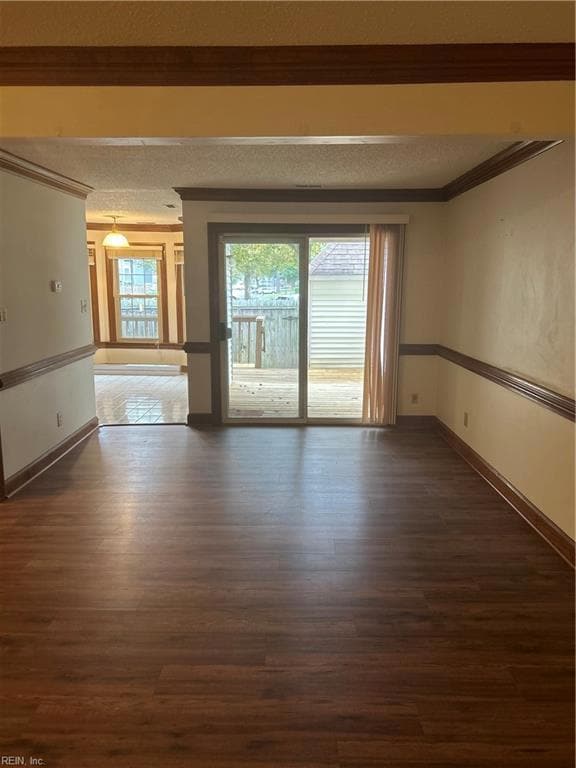740 Lord Dunmore Dr Virginia Beach, VA 23464
Fairfield Neighborhood
2
Beds
2.5
Baths
1,500
Sq Ft
2,701
Sq Ft Lot
Highlights
- Deck
- Traditional Architecture
- 1 Fireplace
- Fairfield Elementary School Rated A-
- Cathedral Ceiling
- 4-minute walk to Fairfield Park
About This Home
VERY NICE LARGE TOWNHOME IN CENTRAL KEMPSVILLE SECTION OF VIRGINIA BEACH. NEAR SHOPPING, INTERSTATE, CHURCHES, RESTAURANTS, NIGHT LIFE, . SPACIOUS GREAT ROOM, EAT-IN KITCHEN W/ ELECTRIC STOVE, REFRIGERATOR, DISHWASHER, DISPOSAL, MICROWAVE, TRASH COMPACTOR "AS IS". LAUNDRY AREA ON FIRST FLOOR. NEWER HVAC SYSTEM. NICE DECK FOR ENTERTAINING. TWO BEDROOMS W/ EN SUITE BATHS. PRIMARY BEDROOM IS OVERSIZED WITH VAULTED CEILINGS, DRESSING ROOM, LARGE TUB/ SHOWER. PRIVATE FENCED YARD & SHED. NO PETS. NO SMOKING INSIDE HOUSE. RENTING DIRECTLY FROM OWNER, WHO IS A LICENSED AGENT.
Townhouse Details
Home Type
- Townhome
Est. Annual Taxes
- $1,079
Year Built
- Built in 1983
Home Design
- Traditional Architecture
- Asphalt Shingled Roof
Interior Spaces
- 1,500 Sq Ft Home
- Property has 1 Level
- Cathedral Ceiling
- 1 Fireplace
- Blinds
- Entrance Foyer
- Utility Closet
- Washer and Dryer Hookup
- Crawl Space
- Scuttle Attic Hole
Kitchen
- Breakfast Area or Nook
- Electric Range
- Microwave
- Dishwasher
- Trash Compactor
- Disposal
Flooring
- Carpet
- Laminate
- Ceramic Tile
Bedrooms and Bathrooms
- 2 Bedrooms
- En-Suite Primary Bedroom
Parking
- 2 Car Parking Spaces
- On-Street Parking
- Assigned Parking
Outdoor Features
- Deck
- Porch
Schools
- Fairfield Elementary School
- Kempsville Middle School
- Kempsville High School
Utilities
- Forced Air Heating and Cooling System
- Heat Pump System
- Programmable Thermostat
- Electric Water Heater
- Cable TV Available
Additional Features
- Back Yard Fenced
- Government Subsidized Program
Listing and Financial Details
- Section 8 Allowed
- 12 Month Lease Term
Community Details
Overview
- Fairfield 088 Subdivision
Pet Policy
- No Pets Allowed
Map
Source: Real Estate Information Network (REIN)
MLS Number: 10607852
APN: 1466-55-0353
Nearby Homes
- 720 Lord Dunmore Dr
- 685 Lord Dunmore Dr
- 5275 Beaumont Dr
- 5241 Pleasant Hall Ct
- 5304 Gale Dr
- 5228 Pleasant Hall Dr
- 700 Achilles Ct
- 704 Lord Nelson Dr
- 808 Meighan Dr
- 5401 Glenville Cir
- 5121 Lobaugh Dr
- 5489 Hargrove Blvd
- 5113 Stratford Chase Dr
- 5109 Fallsmead Downs
- 700 Hemlock Crescent
- 5448 Todd St
- 405 Count Fleet Cir
- 5136 Fallsmead Downs
- 5032 Churchill Ct
- 744 Rochelle Arch
- 742 Lord Dunmore Dr
- 657 Oleander Cir
- 615 Oleander Cir
- 5349 Achilles Dr
- 525 Kempsville Rd
- 5506 New Colony Dr
- 5505 Thompkins Ct Unit B
- 348 Citation Dr
- 5699 Pin Oak Ct
- 1216 Olive Rd
- 317 W Palmyra Dr
- 4924 Princess Anne Rd
- 4826 Oldwick Ct
- 221 Bonneys Quay
- 5312 Common Ct
- 4775 Marlwood Way
- 5024 Bonney Rd Unit A
- 4757 Marlwood Way
- 5528 Carolanne Terrace
- 5505 Oxford Trace Way
