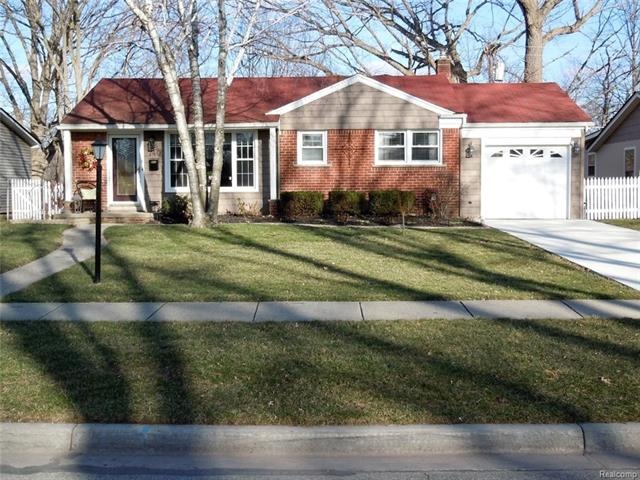
$275,000
- 3 Beds
- 2 Baths
- 1,065 Sq Ft
- 9437 Tavistock Dr
- Plymouth, MI
Welcome to 9437 Tavistock Drive!This charming ranch sits on an extra-deep lot—nearly a quarter acre—offering plenty of space both inside and out. Freshly painted with brand-new carpet in all three bedrooms and the living room, this home is move-in ready.The kitchen provides abundant counter space and cabinetry, highlighted by a lovely bay window in the dining area. A side door off the
Jay Fontaine Fontaine Real Estate Group
