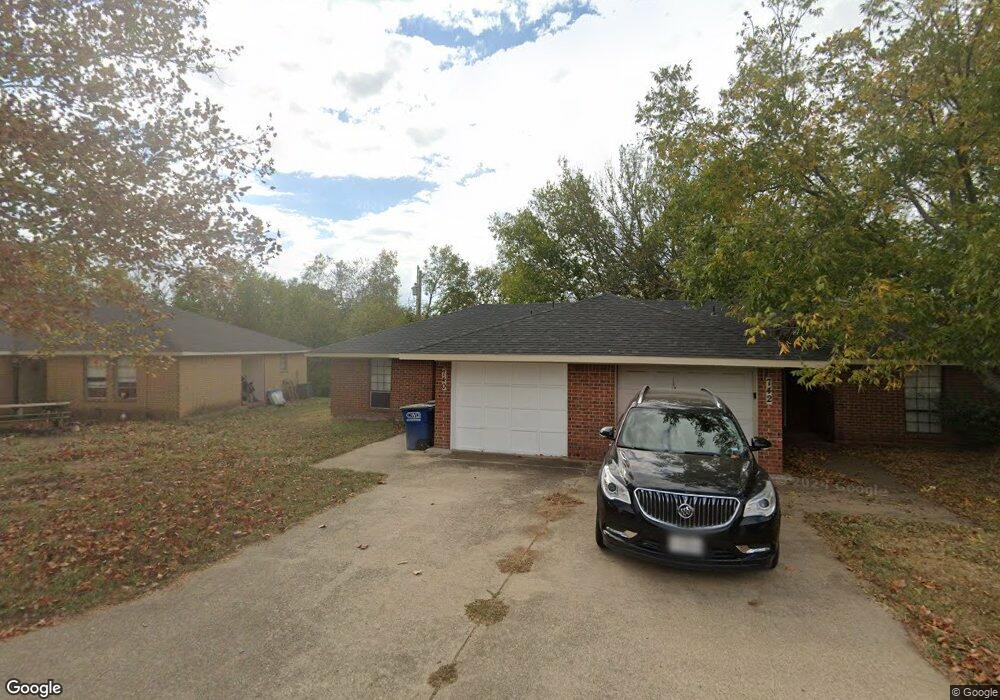740 Prairie Creek Dr Unit 742 Princeton, TX 75407
Estimated Value: $353,000 - $356,000
2
Beds
1
Bath
1,874
Sq Ft
$189/Sq Ft
Est. Value
About This Home
This home is located at 740 Prairie Creek Dr Unit 742, Princeton, TX 75407 and is currently estimated at $354,262, approximately $189 per square foot. 740 Prairie Creek Dr Unit 742 is a home located in Collin County with nearby schools including Lacy Elementary School, Southard Middle School, and Princeton High School.
Ownership History
Date
Name
Owned For
Owner Type
Purchase Details
Closed on
Aug 29, 2025
Sold by
Collin Sfr Portfolio Lp
Bought by
Gowda Preetham Ananda and Sidedhalli Nisha Jagadish
Current Estimated Value
Home Financials for this Owner
Home Financials are based on the most recent Mortgage that was taken out on this home.
Original Mortgage
$267,750
Outstanding Balance
$267,750
Interest Rate
6.74%
Mortgage Type
New Conventional
Estimated Equity
$86,512
Purchase Details
Closed on
Nov 19, 2021
Sold by
Edward Lively
Bought by
Collin Sfr Portfolio Lp
Purchase Details
Closed on
Jan 8, 2010
Sold by
Secretary Of Veterans Affairs
Bought by
Rockhill Realty Llc
Home Financials for this Owner
Home Financials are based on the most recent Mortgage that was taken out on this home.
Original Mortgage
$62,007
Interest Rate
5.08%
Mortgage Type
Purchase Money Mortgage
Purchase Details
Closed on
Oct 14, 2009
Sold by
Wells Fargo Bank Na
Bought by
Secretary Of Veterans Affairs
Purchase Details
Closed on
Oct 6, 2009
Sold by
Kennedy John E
Bought by
Wells Fargo Bank Na
Purchase Details
Closed on
Aug 6, 2003
Sold by
Mcentire D L D and Mcentire Joann
Bought by
Kennedy John E
Home Financials for this Owner
Home Financials are based on the most recent Mortgage that was taken out on this home.
Original Mortgage
$102,000
Interest Rate
5.35%
Mortgage Type
VA
Create a Home Valuation Report for This Property
The Home Valuation Report is an in-depth analysis detailing your home's value as well as a comparison with similar homes in the area
Home Values in the Area
Average Home Value in this Area
Purchase History
| Date | Buyer | Sale Price | Title Company |
|---|---|---|---|
| Gowda Preetham Ananda | -- | Lawyers Title | |
| Collin Sfr Portfolio Lp | -- | None Listed On Document | |
| Rockhill Realty Llc | -- | Nat | |
| Secretary Of Veterans Affairs | -- | None Available | |
| Wells Fargo Bank Na | $88,130 | None Available | |
| Kennedy John E | -- | -- |
Source: Public Records
Mortgage History
| Date | Status | Borrower | Loan Amount |
|---|---|---|---|
| Open | Gowda Preetham Ananda | $267,750 | |
| Previous Owner | Rockhill Realty Llc | $62,007 | |
| Previous Owner | Kennedy John E | $102,000 |
Source: Public Records
Tax History Compared to Growth
Tax History
| Year | Tax Paid | Tax Assessment Tax Assessment Total Assessment is a certain percentage of the fair market value that is determined by local assessors to be the total taxable value of land and additions on the property. | Land | Improvement |
|---|---|---|---|---|
| 2025 | $5,445 | $230,826 | $120,000 | $110,826 |
| 2024 | $5,445 | $282,712 | $120,000 | $162,712 |
| 2023 | $5,445 | $273,446 | $120,000 | $153,446 |
| 2022 | $6,077 | $274,822 | $120,000 | $154,822 |
| 2021 | $4,735 | $204,782 | $70,000 | $134,782 |
| 2020 | $5,167 | $206,602 | $70,000 | $136,602 |
| 2019 | $5,353 | $208,226 | $70,000 | $138,226 |
| 2018 | $3,615 | $140,000 | $70,000 | $70,000 |
| 2017 | $3,434 | $133,000 | $60,000 | $73,000 |
| 2016 | $2,886 | $111,012 | $21,000 | $90,012 |
| 2015 | $2,451 | $99,184 | $18,000 | $81,184 |
Source: Public Records
Map
Nearby Homes
- 404 Waterman Ave
- 422 Forsyth Dr
- 316 Forest Park Pkwy
- 409 Wydown Dr
- 449 Forsyth Dr
- 429 Wydown Dr
- 437 Forsyth Dr
- 417 Forsyth Dr
- 420 Wydown Dr
- 429 Forsyth Dr
- 417 Wydown Dr
- Armstrong Plan at Forest Park
- Freestone Plan at Forest Park
- Harrison Plan at Forest Park
- Donley Plan at Forest Park
- Cameron Plan at Forest Park
- Kendall Plan at Forest Park
- Dawson Plan at Forest Park
- Eastland Plan at Forest Park
- 427 Wydown Dr
- 740 Prairie Creek Dr Unit 740
- 742 Prairie Creek Dr
- 734 Prairie Creek Dr
- 748 Prairie Creek Dr
- 746 Prairie Creek Dr
- 728 Prairie Creek Dr
- 728/730 Prairie Creek Dr
- 721 Prairie Creek Dr Unit 723
- 721 Prairie Creek Dr
- 101 Prairie Creek Cir
- 800 Prairie Creek Dr
- 722 Prairie Creek Dr
- 724 Prairie Creek Dr
- 717 Prairie Creek Dr
- 717 Prairie Creek Dr Unit 717
- 717 Prairie Creek Dr Unit 719
- 806 Prairie Creek Dr
- 113 Prairie Creek Cir
- 100 Prairie Creek Cir
- 716 Prairie Creek Dr
