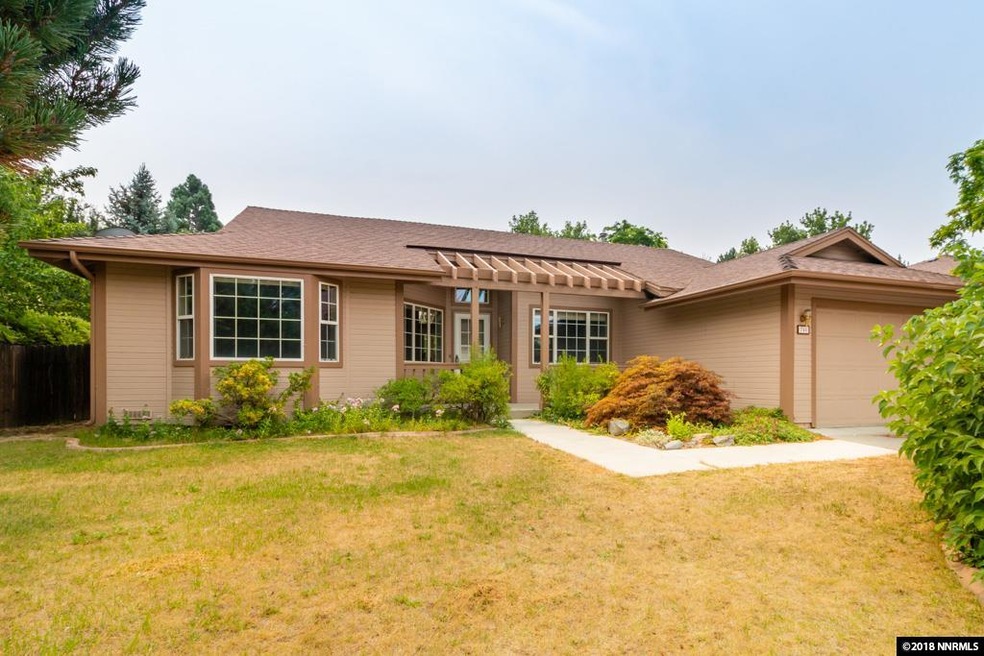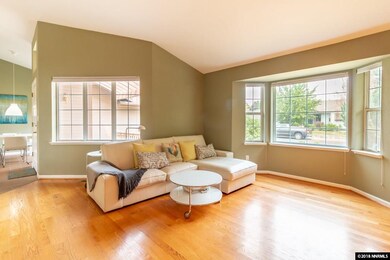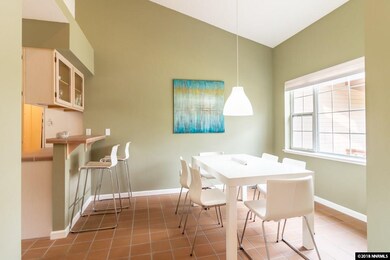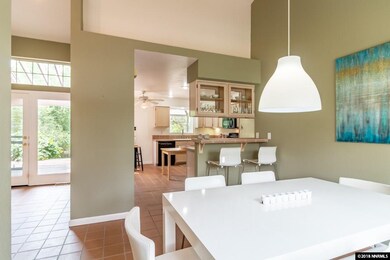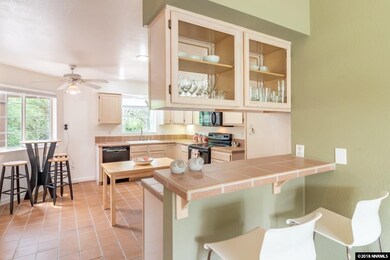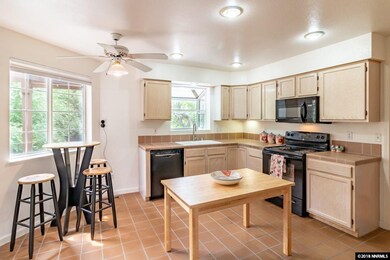
740 Putnam Dr Reno, NV 89503
West University NeighborhoodHighlights
- View of Trees or Woods
- Deck
- Separate Formal Living Room
- Reno High School Rated A
- Wood Flooring
- High Ceiling
About This Home
As of November 2021Location, location, location! Just a short walk to Rancho San Rafael Park and walking/biking distance to UNR, this beautiful single-level home is set on one of the largest lots in the neighborhood and has a very private backyard with towering trees and mature landscaping! Open floorplan features a huge living room with built-in cabinets/entertainment center, and the spacious kitchen overlooks the backyard and features a breakfast bar and nook for casual dining. Oversized deck is ideal for summer BBQ's!, Cathedral ceilings make the home feel larger and lots of windows let in natural sunlight, keeping the home light and bright. Several fruit trees are established in the backyard (including apple and cherry) and a grape vine borders the back deck. The master bedroom features a sliding patio door that opens to the backyard, with several windows to enjoy the scenery. Master bathroom offers a tiled shower, dual sinks and a walk-in closet, plus a bonus linen closet for towels and bedding. Some furniture is available for sale; please inquire if interested. Enjoy the Reno Balloon Races, Dragon Lights and many unique events throughout the year at Rancho San Rafael Park, or just enjoy a day walking through the Arboretum or a run with your dog at the dog park. Definitely a must-see home in a desirable neighborhood-call today for a private tour!
Last Buyer's Agent
Lindsey Perkins
Realty One Group Eminence License #S.181994

Home Details
Home Type
- Single Family
Est. Annual Taxes
- $2,046
Year Built
- Built in 1990
Lot Details
- 10,019 Sq Ft Lot
- Back Yard Fenced
- Landscaped
- Level Lot
- Front and Back Yard Sprinklers
- Sprinklers on Timer
- Property is zoned SF6
Parking
- 2 Car Attached Garage
- Garage Door Opener
Home Design
- Pitched Roof
- Shingle Roof
- Composition Roof
- Wood Siding
- Stick Built Home
Interior Spaces
- 1,663 Sq Ft Home
- 1-Story Property
- High Ceiling
- Ceiling Fan
- Double Pane Windows
- Vinyl Clad Windows
- Drapes & Rods
- Blinds
- Entrance Foyer
- Separate Formal Living Room
- Views of Woods
- Crawl Space
- Fire and Smoke Detector
Kitchen
- Breakfast Area or Nook
- Breakfast Bar
- Electric Oven
- Electric Range
- Microwave
- Dishwasher
- Disposal
Flooring
- Wood
- Carpet
- Ceramic Tile
Bedrooms and Bathrooms
- 3 Bedrooms
- Walk-In Closet
- 2 Full Bathrooms
- Dual Sinks
- Primary Bathroom includes a Walk-In Shower
Laundry
- Laundry Room
- Dryer
- Washer
- Laundry Cabinets
Outdoor Features
- Deck
- Storage Shed
Schools
- Peavine Elementary School
- Clayton Middle School
- Reno High School
Utilities
- Refrigerated Cooling System
- Forced Air Heating and Cooling System
- Heating System Uses Natural Gas
- Gas Water Heater
- Internet Available
- Phone Available
- Cable TV Available
Community Details
- No Home Owners Association
Listing and Financial Details
- Home warranty included in the sale of the property
- Assessor Parcel Number 00210204
Ownership History
Purchase Details
Home Financials for this Owner
Home Financials are based on the most recent Mortgage that was taken out on this home.Purchase Details
Home Financials for this Owner
Home Financials are based on the most recent Mortgage that was taken out on this home.Purchase Details
Home Financials for this Owner
Home Financials are based on the most recent Mortgage that was taken out on this home.Purchase Details
Home Financials for this Owner
Home Financials are based on the most recent Mortgage that was taken out on this home.Purchase Details
Home Financials for this Owner
Home Financials are based on the most recent Mortgage that was taken out on this home.Purchase Details
Purchase Details
Home Financials for this Owner
Home Financials are based on the most recent Mortgage that was taken out on this home.Similar Homes in Reno, NV
Home Values in the Area
Average Home Value in this Area
Purchase History
| Date | Type | Sale Price | Title Company |
|---|---|---|---|
| Bargain Sale Deed | $586,500 | Stewart Title Company Nv | |
| Interfamily Deed Transfer | -- | None Available | |
| Bargain Sale Deed | $415,000 | Ticor Title | |
| Bargain Sale Deed | $206,000 | None Available | |
| Interfamily Deed Transfer | -- | First American Title Iv | |
| Interfamily Deed Transfer | -- | First American Title Iv | |
| Interfamily Deed Transfer | -- | -- | |
| Bargain Sale Deed | $185,500 | First American Title |
Mortgage History
| Date | Status | Loan Amount | Loan Type |
|---|---|---|---|
| Open | $469,200 | New Conventional | |
| Previous Owner | $332,000 | New Conventional | |
| Previous Owner | $112,000 | New Conventional | |
| Previous Owner | $125,000 | No Value Available |
Property History
| Date | Event | Price | Change | Sq Ft Price |
|---|---|---|---|---|
| 11/01/2021 11/01/21 | Sold | $586,500 | +2.0% | $352 / Sq Ft |
| 10/08/2021 10/08/21 | Pending | -- | -- | -- |
| 09/25/2021 09/25/21 | For Sale | $575,000 | +38.6% | $346 / Sq Ft |
| 09/21/2018 09/21/18 | Sold | $415,000 | 0.0% | $250 / Sq Ft |
| 08/22/2018 08/22/18 | Pending | -- | -- | -- |
| 08/12/2018 08/12/18 | For Sale | $415,000 | 0.0% | $250 / Sq Ft |
| 08/02/2018 08/02/18 | Pending | -- | -- | -- |
| 07/31/2018 07/31/18 | For Sale | $415,000 | +101.5% | $250 / Sq Ft |
| 03/29/2013 03/29/13 | Sold | $206,000 | +9.0% | $124 / Sq Ft |
| 03/14/2013 03/14/13 | Pending | -- | -- | -- |
| 02/12/2013 02/12/13 | For Sale | $189,000 | -- | $114 / Sq Ft |
Tax History Compared to Growth
Tax History
| Year | Tax Paid | Tax Assessment Tax Assessment Total Assessment is a certain percentage of the fair market value that is determined by local assessors to be the total taxable value of land and additions on the property. | Land | Improvement |
|---|---|---|---|---|
| 2025 | $2,555 | $99,737 | $47,985 | $51,752 |
| 2024 | $2,555 | $96,422 | $43,960 | $52,462 |
| 2023 | $2,482 | $94,702 | $44,590 | $50,112 |
| 2022 | $2,411 | $81,287 | $39,165 | $42,122 |
| 2021 | $2,342 | $70,062 | $27,860 | $42,202 |
| 2020 | $2,201 | $68,697 | $25,900 | $42,797 |
| 2019 | $2,137 | $66,146 | $24,500 | $41,646 |
| 2018 | $2,046 | $58,398 | $19,075 | $39,323 |
| 2017 | $1,986 | $58,654 | $19,040 | $39,614 |
| 2016 | $1,936 | $58,634 | $17,115 | $41,519 |
| 2015 | $1,934 | $56,537 | $14,770 | $41,767 |
| 2014 | $1,876 | $53,348 | $12,915 | $40,433 |
| 2013 | -- | $49,646 | $9,660 | $39,986 |
Agents Affiliated with this Home
-
Dan Berg

Seller's Agent in 2021
Dan Berg
Sierra Nevada Properties
(775) 848-2043
2 in this area
200 Total Sales
-
Katie Conway

Buyer's Agent in 2021
Katie Conway
Ferrari-Lund Real Estate Reno
(775) 527-2600
4 in this area
84 Total Sales
-
Jack Cote'

Seller's Agent in 2018
Jack Cote'
RE/MAX
(775) 742-5103
5 in this area
338 Total Sales
-
L
Buyer's Agent in 2018
Lindsey Perkins
Realty One Group Eminence
-
Corey Carter

Seller's Agent in 2013
Corey Carter
RE/MAX
(775) 232-6278
11 Total Sales
-
Peter Moritz

Seller Co-Listing Agent in 2013
Peter Moritz
RE/MAX
(775) 530-4100
1 in this area
76 Total Sales
Map
Source: Northern Nevada Regional MLS
MLS Number: 180011178
APN: 002-102-04
- 1516 Coleman Dr
- 1275 Washington St
- 1480 Grandview Ave
- 1702 Grandview Ave
- 840 Brookfield Dr
- 1935 Marlette Ave
- 2005 Simpson Ave
- 1130 Bon Rea Way
- 1615 Keystone Ave
- 1449 Hillside Dr
- 250 College Dr
- 1058 Bell St
- 1765 Harold Dr
- 1375 Wesley Dr
- 1145 Seminary Ave
- 1535 Van Ness Ave
- 2528 Comstock Dr
- 1341 N Virginia St
- 960 Ralston St
- 1530 Geary St
