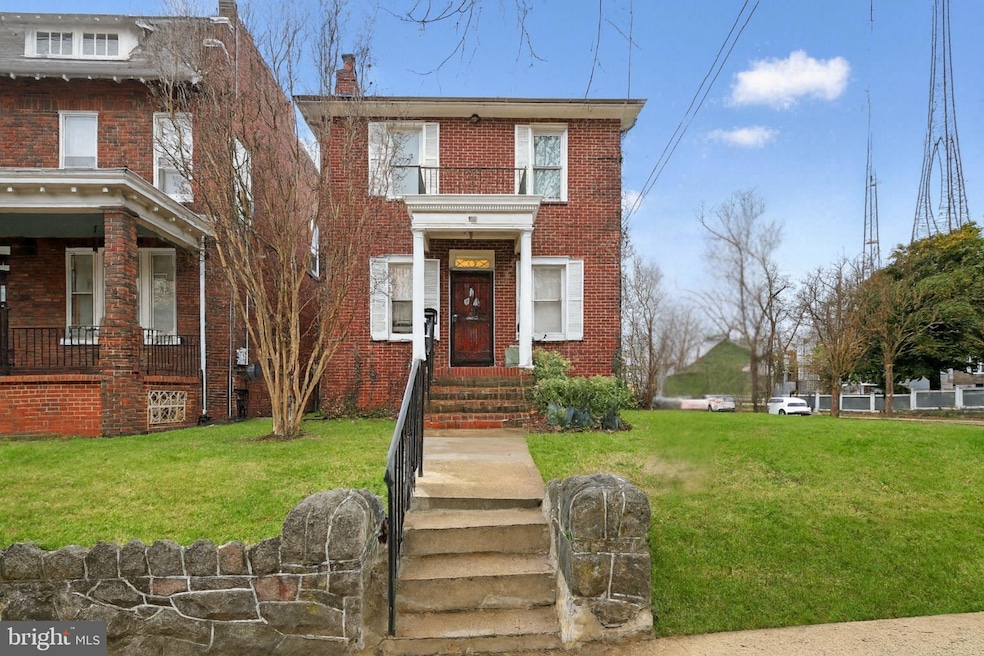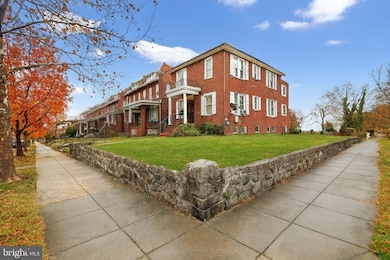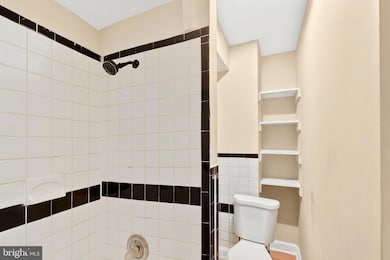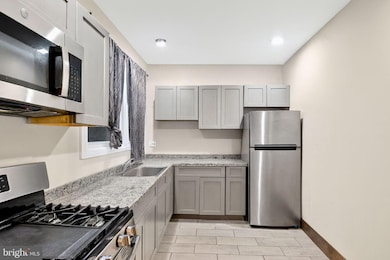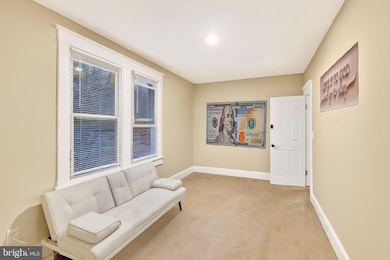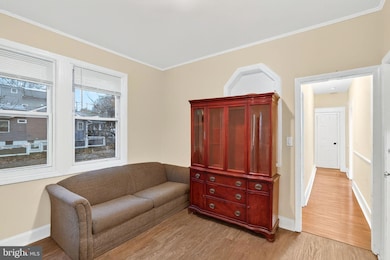740 Rittenhouse St NW Washington, DC 20011
Manor Park NeighborhoodEstimated payment $4,079/month
Highlights
- Colonial Architecture
- No HOA
- Hot Water Heating System
- 1 Fireplace
- Ceiling Fan
About This Home
Spacious Brick Townhome on Corner Lot in Northwest DC! This classic all-brick corner townhome offers 6 spacious bedrooms and 3 full bathrooms, giving you plenty of space for multi-generational living, guests, or dedicated work areas. The home features generous room sizes, high ceilings, and original architectural charm throughout. The layout includes 2 bedrooms and 1 full bath on the main level, along with comfortable living spaces, a wood-burning fireplace, and a functional, fully livable kitchen. Upstairs, you’ll find 4 additional bedrooms and 2 full baths, all providing the versatility needed for larger households or flexible lifestyle setups. Outside, the property stands out with its attractive stone retaining wall, elevated front yard, and timeless brick façade. The corner placement provides extra yard space on both sides, along with mature trees and plenty of room for gardening, outdoor seating, or future enhancements. The rear entry and driveway area offer valuable off-street parking options rarely found in the neighborhood.
Move in comfortably on day one, or envision your own updates over time. Located near Fort Stevens Park, the Takoma Recreation Center, and the vibrant shops and dining options along Georgia Avenue, this property places you minutes from Safeway, Walmart Supercenter, and Takoma Metro Station for easy commuting. A solid opportunity in a sought-after area, explore and envision the transformation this home could bring. Schedule your showing today.
Listing Agent
(571) 540-7888 chris@thereduxgroup.com EXP Realty, LLC License #0225207192 Listed on: 12/04/2025

Home Details
Home Type
- Single Family
Est. Annual Taxes
- $1,740
Year Built
- Built in 1925
Lot Details
- 2,645 Sq Ft Lot
- Property is zoned 052
Home Design
- Colonial Architecture
- Brick Exterior Construction
- Permanent Foundation
Interior Spaces
- Property has 3 Levels
- Ceiling Fan
- 1 Fireplace
Kitchen
- Oven
- Stove
- Built-In Microwave
- Dishwasher
Bedrooms and Bathrooms
Laundry
- Dryer
- Washer
Parking
- 3 Parking Spaces
- 3 Driveway Spaces
- Off-Street Parking
Schools
- Whittier Elementary School
- Ida B. Wells Middle School
- Coolidge High School
Utilities
- Window Unit Cooling System
- Radiator
- Hot Water Heating System
- Natural Gas Water Heater
Community Details
- No Home Owners Association
- Brightwood Subdivision
Listing and Financial Details
- Tax Lot 805
- Assessor Parcel Number 3160//0805
Map
Home Values in the Area
Average Home Value in this Area
Tax History
| Year | Tax Paid | Tax Assessment Tax Assessment Total Assessment is a certain percentage of the fair market value that is determined by local assessors to be the total taxable value of land and additions on the property. | Land | Improvement |
|---|---|---|---|---|
| 2025 | $34,224 | $684,470 | $352,470 | $332,000 |
| 2024 | $33,958 | $679,160 | $347,160 | $332,000 |
| 2023 | $2,016 | $640,210 | $340,460 | $299,750 |
| 2022 | $1,998 | $568,250 | $304,600 | $263,650 |
| 2021 | $1,913 | $540,080 | $300,100 | $239,980 |
| 2020 | $1,824 | $528,600 | $288,070 | $240,530 |
| 2019 | $1,741 | $522,830 | $273,940 | $248,890 |
| 2018 | $1,664 | $517,700 | $0 | $0 |
| 2017 | $1,516 | $494,440 | $0 | $0 |
| 2016 | $1,381 | $430,470 | $0 | $0 |
| 2015 | $1,257 | $385,390 | $0 | $0 |
| 2014 | $1,148 | $340,250 | $0 | $0 |
Property History
| Date | Event | Price | List to Sale | Price per Sq Ft |
|---|---|---|---|---|
| 12/04/2025 12/04/25 | For Sale | $750,000 | -- | $286 / Sq Ft |
Purchase History
| Date | Type | Sale Price | Title Company |
|---|---|---|---|
| Interfamily Deed Transfer | -- | None Available |
Source: Bright MLS
MLS Number: DCDC2229030
APN: 3160-0805
- 6211 8th St NW
- 730 Roxboro Place NW
- 711 Quackenbos St NW
- 6210 8th St NW
- 730 Sheridan St NW
- 6015 8th St NW
- 617 Roxboro Place NW
- 726 Somerset Place NW
- 6303 9th St NW
- 615 Powhatan Place NW
- 820 Tuckerman St NW
- 6321 9th St NW
- 6401 9th St NW
- 536 Peabody St NW
- 6202 5th St NW
- 6208 Georgia Ave NW
- 600 Tuckerman St NW
- 607 Tuckerman St NW
- 431 Rittenhouse St NW
- 6411 7th St NW
- 726 Roxboro Place NW
- 619 Sheridan St NW
- 6314 7th St NW Unit LOWER LEVEL
- 917 Sheridan St NW Unit 301
- 521 Powhatan Place NW Unit Lower Level
- 1000 Rittenhouse St NW Unit E
- 6216 5th St NW
- 509 Peabody St NW
- 1317 Rittenhouse St NW
- 5885 Colorado Ave NW Unit 106
- 5885 Colorado Ave NW Unit 212
- 5731 9th St NW
- 729 Madison St NW
- 628 Madison St NW
- 1360 Peabody St NW
- 6645 Georgia Ave NW Unit 211
- 245 Peabody St NW
- 6645 Georgia Ave NW Unit 101
- 5702-5708 Georgia Ave NW
- 1316 van Buren #Ll St NW Unit LOWER LEVEL
