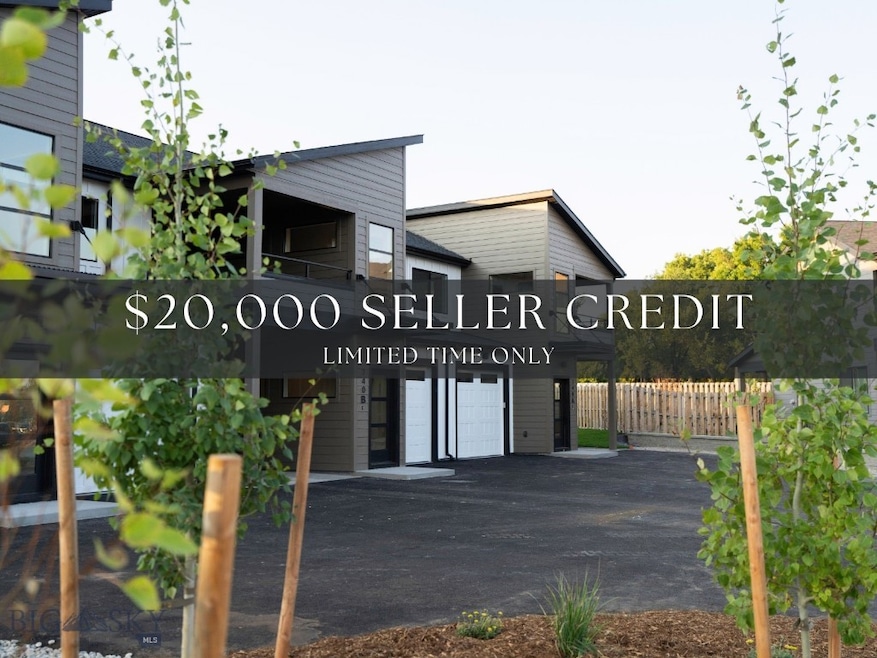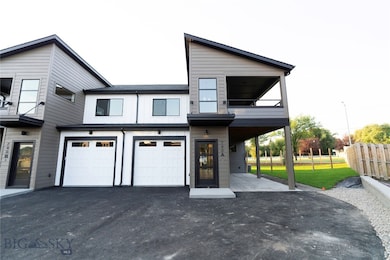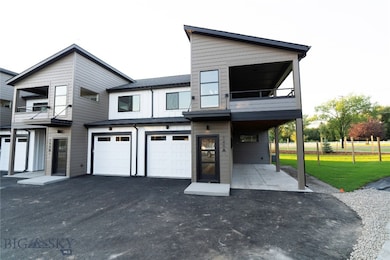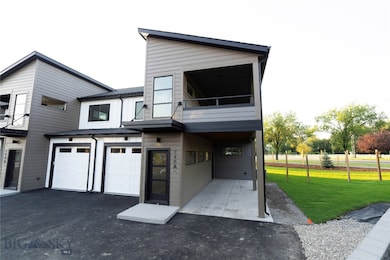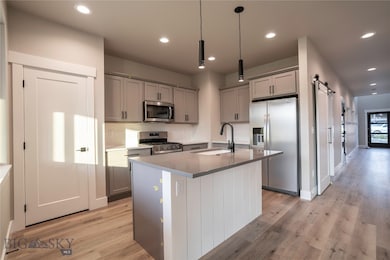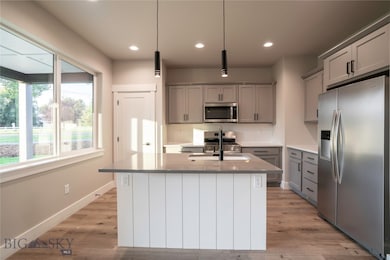740 Rogers Way Unit A Bozeman, MT 59718
North Bozeman NeighborhoodEstimated payment $3,516/month
Highlights
- Under Construction
- Custom Home
- Wood Flooring
- Emily Dickinson School Rated A
- View of Trees or Woods
- Lawn
About This Home
Seller offering $20,000 in buyers incentives towards closing costs or rate buy-down! Welcome to the final phase of Rogers! This newly built condo is perfectly positioned to take in beautiful, lush views, blending modern design with everyday functionality. The main level features a flexible bedroom and a full bathroom just across the hall, ideal for guests or a home office. The kitchen is outfitted with stainless steel appliances, a gas range, and a stylish tile backsplash, opening seamlessly to the living and dining area. A covered back patio leads to a fully fenced, landscaped yard, perfect for enjoying Montana’s seasons. Upstairs, the spacious primary suite includes a walk-in tile shower, double vanity, and a generous walk-in closet. Two more bedrooms, a full bath, and a cozy nook at the end of the hallway offer added space for work or relaxation. Enjoy morning coffee or evening sunsets on the covered balcony with serene Bridger views. This is one of the last opportunities to purchase in Rogers’ final phase, don’t miss out on this thoughtfully crafted home.
Listing Agent
Coldwell Banker Distinctive Pr License #RBS-61590 Listed on: 06/27/2025

Property Details
Home Type
- Condominium
Est. Annual Taxes
- $2,520
Year Built
- Built in 2025 | Under Construction
Lot Details
- Perimeter Fence
- Landscaped
- Sprinkler System
- Lawn
HOA Fees
- $65 Monthly HOA Fees
Parking
- 1 Car Attached Garage
- Carport
- Garage Door Opener
Property Views
- Woods
- Mountain
Home Design
- Custom Home
- Shingle Roof
- Asphalt Roof
- Metal Siding
- Hardboard
Interior Spaces
- 1,906 Sq Ft Home
- 2-Story Property
- Ceiling Fan
- Living Room
- Dining Room
- Crawl Space
- Laundry Room
Kitchen
- Range
- Microwave
- Dishwasher
- Disposal
Flooring
- Wood
- Partially Carpeted
- Tile
- Vinyl
Bedrooms and Bathrooms
- 4 Bedrooms
- Walk-In Closet
Home Security
Outdoor Features
- Balcony
- Covered Patio or Porch
Utilities
- Forced Air Heating and Cooling System
- Heating System Uses Natural Gas
Listing and Financial Details
- Assessor Parcel Number RGG9362
Community Details
Overview
- Association fees include insurance, ground maintenance, snow removal
- Built by DC Construction
- Annie Subdivision
Recreation
- Trails
Security
- Fire and Smoke Detector
Map
Home Values in the Area
Average Home Value in this Area
Property History
| Date | Event | Price | List to Sale | Price per Sq Ft |
|---|---|---|---|---|
| 10/24/2025 10/24/25 | For Sale | $615,000 | 0.0% | $323 / Sq Ft |
| 10/13/2025 10/13/25 | Pending | -- | -- | -- |
| 10/08/2025 10/08/25 | Price Changed | $615,000 | -5.2% | $323 / Sq Ft |
| 08/14/2025 08/14/25 | Price Changed | $649,000 | -1.5% | $341 / Sq Ft |
| 06/27/2025 06/27/25 | For Sale | $659,000 | -- | $346 / Sq Ft |
Source: Big Sky Country MLS
MLS Number: 402297
- 740 Rogers Way Unit C
- 740 Rogers Way Unit B
- 748 Rogers Way
- 745 Rogers Way
- 510 N 23rd Ave
- 2400 Durston Rd Unit 15
- 420 N 22nd Ave
- 894 Rogers Way
- 362 Chase Way Unit A
- 928 Mountain Ash Ave
- 2619 Annie St
- 911 N Aster Ave
- 402 & 404 N 19th Ave
- 318 & 320 N 19th
- TBD N 19th Ave
- 403 N 18th Ave
- 1140 N 27th Ave Unit 2
- 2366 W Beall St Unit 1
- 917 N 17th Ave Unit 3
- 226 Peter Place Unit A-D
- 603 Emily Dr
- 476 Enterprise Blvd Unit 119
- 476 Enterprise Blvd Unit 210
- 109 Meghans Way Unit ID1292394P
- 46 Locomotive Loop Unit ID1292385P
- 806 N 15th Ave
- 1016 N 15th Ave
- 1624 W Babcock St
- 2942 W Babcock St Unit ID1339978P
- 2942 W Babcock St Unit ID1339966P
- 2942 W Babcock St Unit ID1339969P
- 2235 Tschache Ln
- 1711 W Koch St Unit Cedarwinds #34
- 1810 N 25th Ave
- 2405 W College St
- 2019-2123 W College Ave
- 1223 N 8th Ave
- 605 N 7th Ave Unit 301
- 818 W Babcock St
- 103 S 8th Ave
