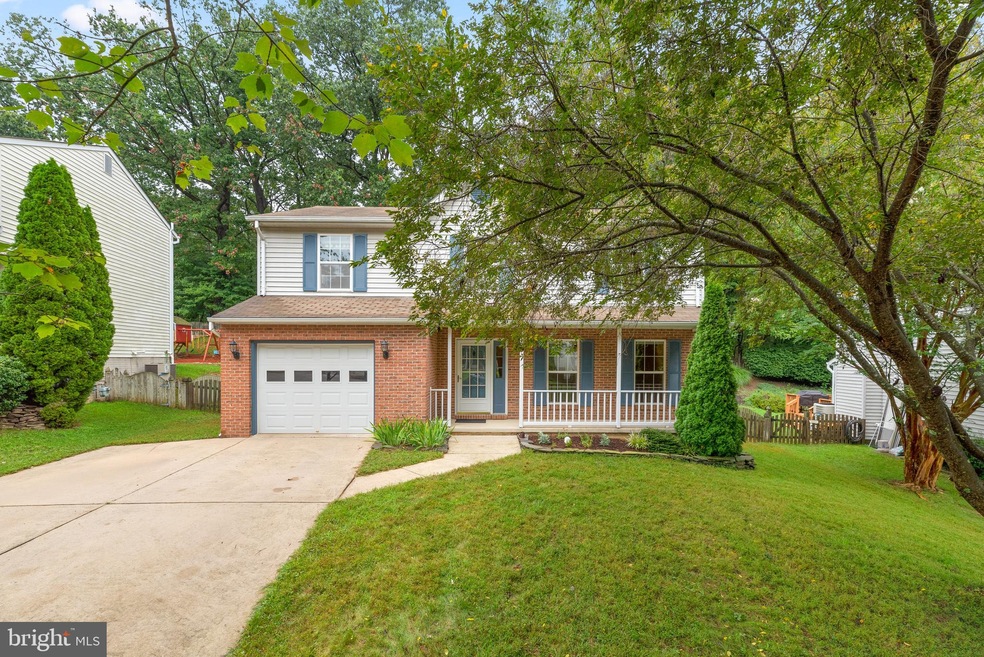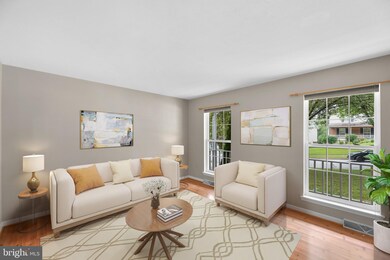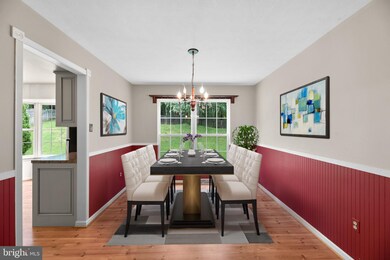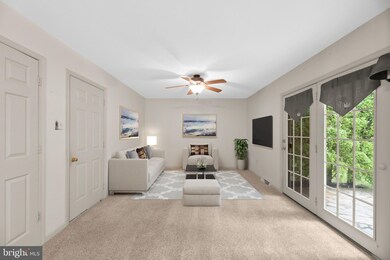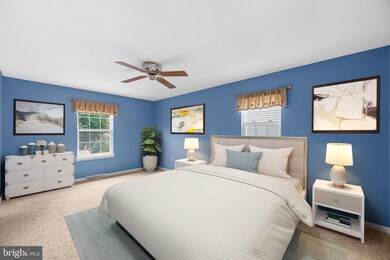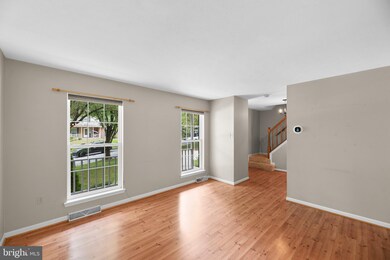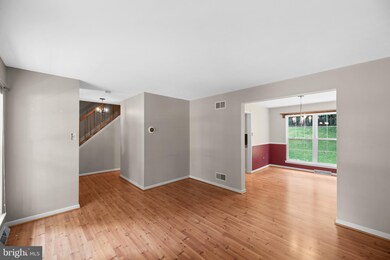
740 Spotters Ct Hampstead, MD 21074
Estimated Value: $400,000 - $437,000
Highlights
- View of Trees or Woods
- Colonial Architecture
- Wood Flooring
- Spring Garden Elementary School Rated A-
- Backs to Trees or Woods
- Attic
About This Home
As of December 2021Located on a landscaped homesite backing to private wooded farmlands in Roberts Field is this well-maintained and updated colonial presenting over 2,145 finished sqft. A covered front porch creates curb appeal and a comfy entry to this home featuring pine style laminate flooring, a living room with heightened windows with plentiful natural light that flows into the dining room accented by a chair rail trim and wainscoting, and a family room with an atrium door walkout to the flagstone patio. Bordering the family room is the upgraded kitchen boasting gorgeous updated eat-in kitchen displaying a bay window breakfast area, a stainless steel appliance suite locally sourced custom maple cabinetry, and sleek counters with harmonizing mosaic tile backsplash. Owner's suite shows a breezy lighted ceiling fan, a walk-in closet, an open dressing area with a skylight, and a private bath. Adding more livability is the finished lower level highlighted by a rec room with built-ins, a bonus room, and loads of storage. A sizeable yard offers extra space for outdoor entertaining, a flagstone patio, and a fenced backyard. Welcome to new memories! Roof and skylight replaced [2021]
Last Agent to Sell the Property
Keller Williams Lucido Agency License #4037 Listed on: 09/16/2021

Home Details
Home Type
- Single Family
Est. Annual Taxes
- $3,781
Year Built
- Built in 1994
Lot Details
- 7,322 Sq Ft Lot
- Wood Fence
- Back Yard Fenced
- Backs to Trees or Woods
HOA Fees
- $14 Monthly HOA Fees
Parking
- 1 Car Attached Garage
- Front Facing Garage
- Driveway
Home Design
- Colonial Architecture
- Combination Foundation
- Shingle Roof
- Asphalt Roof
- Vinyl Siding
- Brick Front
Interior Spaces
- Property has 3 Levels
- Built-In Features
- Chair Railings
- Ceiling Fan
- Skylights
- Recessed Lighting
- Double Pane Windows
- Bay Window
- Entrance Foyer
- Family Room Off Kitchen
- Living Room
- Formal Dining Room
- Bonus Room
- Views of Woods
- Storm Doors
- Attic
Kitchen
- Breakfast Area or Nook
- Eat-In Kitchen
- Gas Oven or Range
- Built-In Microwave
- Dishwasher
- Stainless Steel Appliances
- Disposal
Flooring
- Wood
- Carpet
- Laminate
- Concrete
- Ceramic Tile
Bedrooms and Bathrooms
- 4 Bedrooms
- En-Suite Primary Bedroom
- En-Suite Bathroom
- Walk-In Closet
Laundry
- Dryer
- Washer
Finished Basement
- Heated Basement
- Basement Fills Entire Space Under The House
- Connecting Stairway
- Laundry in Basement
- Basement Windows
Outdoor Features
- Patio
- Porch
Location
- Suburban Location
Schools
- Spring Garden Elementary School
- Shiloh Middle School
- Manchester Valley High School
Utilities
- Forced Air Heating and Cooling System
- Vented Exhaust Fan
- Programmable Thermostat
- Natural Gas Water Heater
Community Details
- Roberts Field Subdivision
Listing and Financial Details
- Tax Lot 483
- Assessor Parcel Number 0708057737
Ownership History
Purchase Details
Home Financials for this Owner
Home Financials are based on the most recent Mortgage that was taken out on this home.Purchase Details
Home Financials for this Owner
Home Financials are based on the most recent Mortgage that was taken out on this home.Similar Homes in Hampstead, MD
Home Values in the Area
Average Home Value in this Area
Purchase History
| Date | Buyer | Sale Price | Title Company |
|---|---|---|---|
| Ojo Adebukola A | $350,000 | Universal Title | |
| Miller Craig A | $142,300 | -- |
Mortgage History
| Date | Status | Borrower | Loan Amount |
|---|---|---|---|
| Open | Ojo Adebukola A | $315,000 | |
| Closed | Ojo Adebukola A | $315,000 | |
| Previous Owner | Miller Craig A | $150,000 | |
| Previous Owner | Miller Craig A | $113,800 |
Property History
| Date | Event | Price | Change | Sq Ft Price |
|---|---|---|---|---|
| 12/10/2021 12/10/21 | Sold | $350,000 | 0.0% | $163 / Sq Ft |
| 10/26/2021 10/26/21 | Pending | -- | -- | -- |
| 10/20/2021 10/20/21 | For Sale | $350,000 | 0.0% | $163 / Sq Ft |
| 10/08/2021 10/08/21 | Off Market | $350,000 | -- | -- |
| 09/20/2021 09/20/21 | Pending | -- | -- | -- |
| 09/16/2021 09/16/21 | For Sale | $350,000 | -- | $163 / Sq Ft |
Tax History Compared to Growth
Tax History
| Year | Tax Paid | Tax Assessment Tax Assessment Total Assessment is a certain percentage of the fair market value that is determined by local assessors to be the total taxable value of land and additions on the property. | Land | Improvement |
|---|---|---|---|---|
| 2024 | $4,207 | $330,733 | $0 | $0 |
| 2023 | $3,984 | $303,867 | $0 | $0 |
| 2022 | $3,772 | $277,000 | $85,000 | $192,000 |
| 2021 | $7,661 | $275,633 | $0 | $0 |
| 2020 | $7,459 | $274,267 | $0 | $0 |
| 2019 | $3,379 | $272,900 | $85,000 | $187,900 |
| 2018 | $3,469 | $258,600 | $0 | $0 |
| 2017 | $3,136 | $244,300 | $0 | $0 |
| 2016 | -- | $230,000 | $0 | $0 |
| 2015 | -- | $230,000 | $0 | $0 |
| 2014 | -- | $230,000 | $0 | $0 |
Agents Affiliated with this Home
-
Bob Lucido

Seller's Agent in 2021
Bob Lucido
Keller Williams Lucido Agency
(410) 979-6024
17 in this area
3,110 Total Sales
-
Timothy Clark

Seller Co-Listing Agent in 2021
Timothy Clark
Keller Williams Lucido Agency
(410) 371-6718
3 in this area
5 Total Sales
-
Jeanine Whitehead

Buyer's Agent in 2021
Jeanine Whitehead
Keller Williams Realty Centre
(443) 717-4260
2 in this area
135 Total Sales
Map
Source: Bright MLS
MLS Number: MDCR2002358
APN: 08-057737
- 4660 Marksman Ct
- 4841 Hillock Ln
- 4822 Hillock Ln
- 670 Boxwood Dr
- 4482 Woodsman Dr Unit 1232
- 613 Hanover Pike
- 615 Hanover Pike
- 4353 Downhill Trail
- 0 Trenton Mill Rd Unit MDBC2117946
- 4306 White Oak Ct
- 4304 White Oak Ct
- 1100 Cedarbrook Rd
- 4308 Dogwood Dr
- 1002 Scarlet Oak Ct Unit 2A
- 900 Clearview Ave
- 5020 Trenton Mill Rd
- 1000 S Carroll St
- LOT OC2 Highgate Dr Unit BENTON
- 4026 Gill Ave
- 4285 Wolf Hill Dr
- 740 Spotters Ct
- 738 Spotters Ct
- 742 Spotters Ct
- 736 Spotters Ct
- 744 Spotters Ct
- 739 Spotters Ct
- 4801 Archer Dr
- 737 Spotters Ct
- 741 Spotters Ct
- 4803 Archer Dr
- 746 Spotters Ct
- 743 Spotters Ct
- 731 Spotters Ct
- 748 Spotters Ct
- 4800 Archer Dr
- 745 Spotters Ct
- 4802 Archer Dr
- 729 Spotters Ct
- 730 Spotters Ct
- 4549 Whetstone Ct
