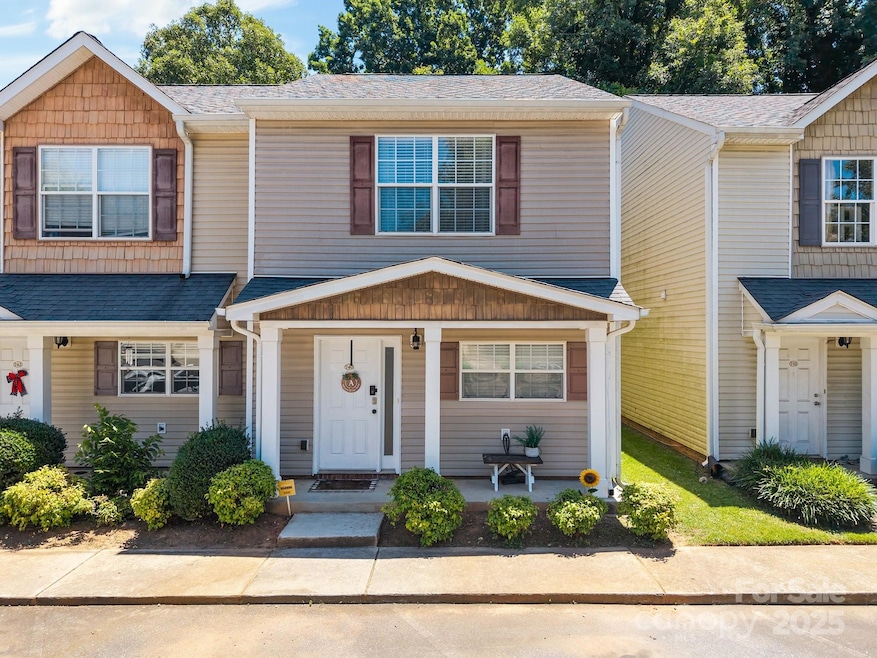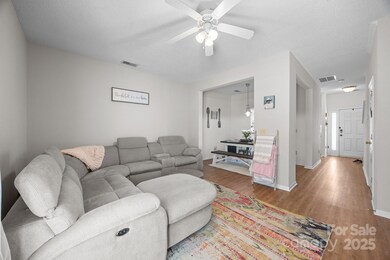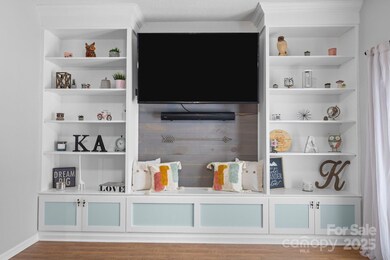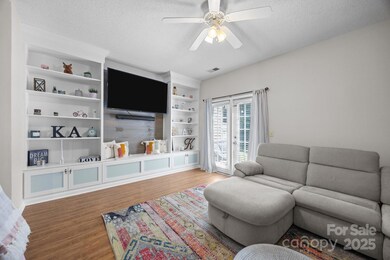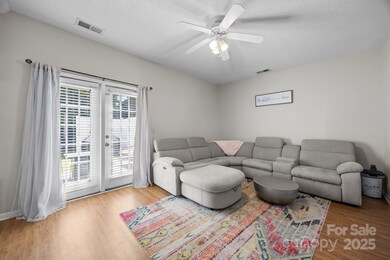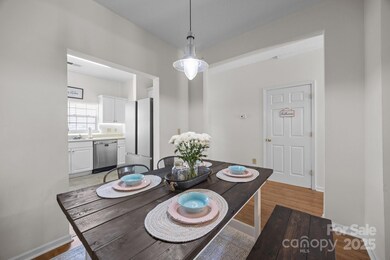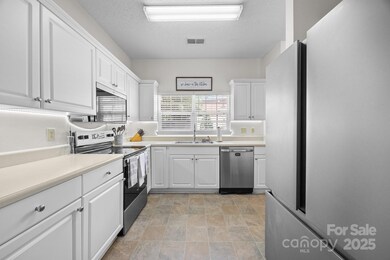740 Tavern Ct Unit 7 Rock Hill, SC 29732
Estimated payment $1,416/month
Highlights
- City View
- Tile Flooring
- Ceiling Fan
- Patio
- Central Heating and Cooling System
About This Home
Price Improvement!! Motivated Seller! LOCATION! LOCATION! LOCATION! Come enjoy this home that serves beauty, comfort, and convenience! This property is approximately 10 mins from Downtown Rock Hill; minutes away from the closest food markets, hospital, and highway. Not only is the location convenient, this charming property offers a built in book shelf and storage that elevates the main level. French doors off of the living room grants you access to partially private fenced patio with storage closet giving extra space for belongings. Leading to upper level, you’ll be greeted by two sizable bedrooms with laundry closet that’s located between the two. Both bedrooms offer generous closet space and bathroom accessibility while still having exclusivity with Jack and Jill sinks. This home also serves newer kitchen appliances! HVAC aged 2021 and WH 2019! Put eyes on this beauty and schedule your private tour today!
Listing Agent
NorthGroup Real Estate LLC Brokerage Email: danamccrorey12@gmail.com License #122937 Listed on: 05/29/2025

Townhouse Details
Home Type
- Townhome
Est. Annual Taxes
- $1,098
Year Built
- Built in 2003
HOA Fees
- $125 Monthly HOA Fees
Parking
- Parking Lot
Home Design
- Entry on the 1st floor
- Slab Foundation
- Vinyl Siding
Interior Spaces
- 2-Story Property
- Ceiling Fan
- City Views
- Dishwasher
- Laundry on upper level
Flooring
- Carpet
- Laminate
- Tile
Bedrooms and Bathrooms
- 2 Bedrooms
Additional Features
- Patio
- Central Heating and Cooling System
Community Details
- Dilworth South Subdivision
- Mandatory home owners association
Listing and Financial Details
- Assessor Parcel Number 594-16-01-029
Map
Home Values in the Area
Average Home Value in this Area
Tax History
| Year | Tax Paid | Tax Assessment Tax Assessment Total Assessment is a certain percentage of the fair market value that is determined by local assessors to be the total taxable value of land and additions on the property. | Land | Improvement |
|---|---|---|---|---|
| 2024 | $1,098 | $5,005 | $560 | $4,445 |
| 2023 | $1,101 | $5,005 | $560 | $4,445 |
| 2022 | $1,109 | $5,005 | $560 | $4,445 |
| 2021 | -- | $5,005 | $560 | $4,445 |
| 2020 | $3,108 | $7,508 | $0 | $0 |
| 2019 | $1,260 | $7,320 | $0 | $0 |
| 2018 | $1,242 | $2,970 | $0 | $0 |
| 2017 | $1,199 | $2,970 | $0 | $0 |
| 2016 | $1,175 | $2,970 | $0 | $0 |
| 2014 | $1,639 | $4,320 | $600 | $3,720 |
| 2013 | $1,639 | $4,320 | $600 | $3,720 |
Property History
| Date | Event | Price | List to Sale | Price per Sq Ft |
|---|---|---|---|---|
| 10/24/2025 10/24/25 | Pending | -- | -- | -- |
| 10/08/2025 10/08/25 | Price Changed | $227,500 | -5.2% | $192 / Sq Ft |
| 06/11/2025 06/11/25 | Price Changed | $239,900 | -2.1% | $203 / Sq Ft |
| 05/29/2025 05/29/25 | For Sale | $244,999 | -- | $207 / Sq Ft |
Purchase History
| Date | Type | Sale Price | Title Company |
|---|---|---|---|
| Deed | $129,800 | None Available | |
| Special Warranty Deed | $684,000 | -- |
Mortgage History
| Date | Status | Loan Amount | Loan Type |
|---|---|---|---|
| Open | $127,448 | FHA |
Source: Canopy MLS (Canopy Realtor® Association)
MLS Number: 4264364
APN: 5941601029
- 1981 Hamptonwood Rd
- 1780 Lumpkin Cir
- 2020 Malvern Rd
- 1631 Wendover Ct
- 728 Herlong Ave
- 1934 Hayes Dr
- 1013 Ragin Ln
- 893 Ragin Ln
- 2087 Poinsett Dr
- 248 Lone Oak Cir
- 420 Bly St
- 914 Ragin Ln
- 1845 Matthews Dr
- 1579 Matthews Dr
- 2129 James Ct
- 490 Clouds Way
- Gable Plan at Allston
- Garland Plan at Allston
- 448 Berryman Rd
- 310 Ginsberg Rd
