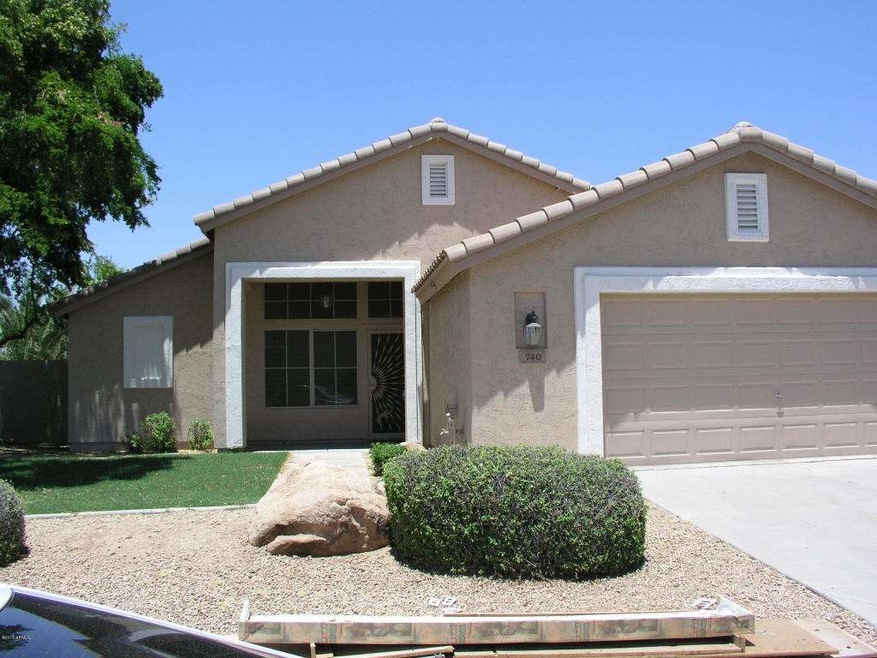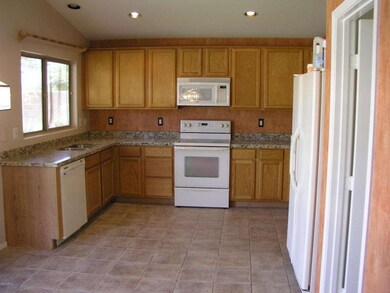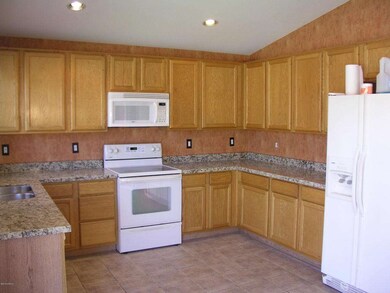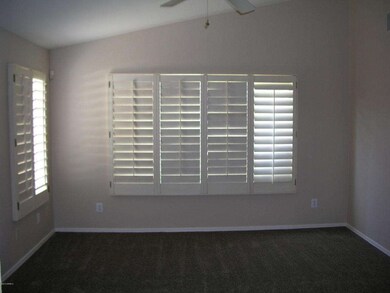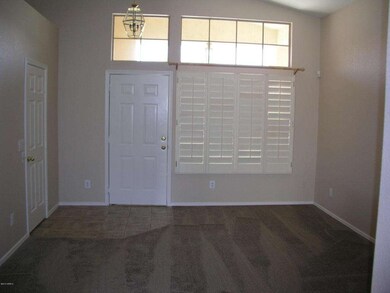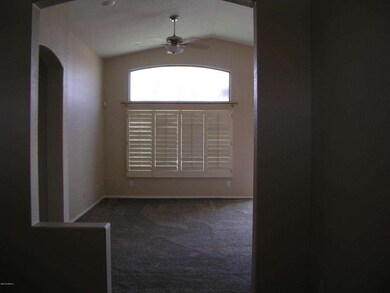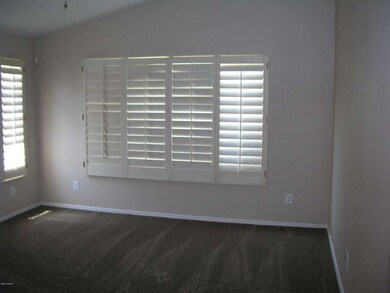
740 W Oriole Way Chandler, AZ 85286
Central Chandler NeighborhoodHighlights
- 0.21 Acre Lot
- Vaulted Ceiling
- Granite Countertops
- T. Dale Hancock Elementary School Rated A
- Santa Barbara Architecture
- Covered patio or porch
About This Home
As of August 2015A real little Gem of a home in this beautiful community of mostly Larger homes !
Just Painted inside and out ! New Carpet throughout ! Wood Shutter throughout! Extras include :Granite Counter Tops in Kitchen ,Upgraded Appliances, a 2.5 Car Garage, Refrigerator , Washer, Dryer all included. A large Back Yard .And much more !
Priced to sell , so don't miss this one !
Last Agent to Sell the Property
HomeSmart License #SA017362000 Listed on: 07/05/2015

Last Buyer's Agent
ROBERT MCDERMOTT
Coldwell Banker Realty License #SA031834000
Home Details
Home Type
- Single Family
Est. Annual Taxes
- $2,276
Year Built
- Built in 2001
Lot Details
- 9,244 Sq Ft Lot
- Desert faces the front and back of the property
- Block Wall Fence
- Front and Back Yard Sprinklers
- Grass Covered Lot
Parking
- 2.5 Car Garage
- 2 Open Parking Spaces
- Garage Door Opener
Home Design
- Santa Barbara Architecture
- Wood Frame Construction
- Tile Roof
- Stucco
Interior Spaces
- 1,640 Sq Ft Home
- 1-Story Property
- Vaulted Ceiling
- Ceiling Fan
- Double Pane Windows
- Solar Screens
Kitchen
- Eat-In Kitchen
- Built-In Microwave
- Dishwasher
- Granite Countertops
Flooring
- Carpet
- Tile
Bedrooms and Bathrooms
- 3 Bedrooms
- Primary Bathroom is a Full Bathroom
- 2 Bathrooms
- Dual Vanity Sinks in Primary Bathroom
- Bathtub With Separate Shower Stall
Laundry
- Dryer
- Washer
Outdoor Features
- Covered patio or porch
- Playground
Schools
- T. Dale Hancock Elementary School
- Bogle Junior High School
- Hamilton High School
Utilities
- Refrigerated Cooling System
- Heating System Uses Natural Gas
- Cable TV Available
Listing and Financial Details
- Tax Lot 106
- Assessor Parcel Number 303-34-465
Community Details
Overview
- Property has a Home Owners Association
- Carino Estates Association, Phone Number (480) 704-2900
- Built by Shea Homes
- Carino Estates Subdivision
Recreation
- Community Playground
- Bike Trail
Ownership History
Purchase Details
Home Financials for this Owner
Home Financials are based on the most recent Mortgage that was taken out on this home.Purchase Details
Purchase Details
Home Financials for this Owner
Home Financials are based on the most recent Mortgage that was taken out on this home.Purchase Details
Home Financials for this Owner
Home Financials are based on the most recent Mortgage that was taken out on this home.Purchase Details
Home Financials for this Owner
Home Financials are based on the most recent Mortgage that was taken out on this home.Purchase Details
Home Financials for this Owner
Home Financials are based on the most recent Mortgage that was taken out on this home.Purchase Details
Home Financials for this Owner
Home Financials are based on the most recent Mortgage that was taken out on this home.Similar Homes in the area
Home Values in the Area
Average Home Value in this Area
Purchase History
| Date | Type | Sale Price | Title Company |
|---|---|---|---|
| Warranty Deed | -- | Wfg National Title Ins Co | |
| Interfamily Deed Transfer | -- | Wfg National Title Ins Co | |
| Warranty Deed | -- | Wfg National Title Ins Co | |
| Warranty Deed | -- | None Available | |
| Interfamily Deed Transfer | -- | Equity Title Agency Inc | |
| Warranty Deed | $260,900 | Equity Title Agency | |
| Warranty Deed | $260,900 | Equity Title Agency Inc | |
| Interfamily Deed Transfer | -- | None Available | |
| Interfamily Deed Transfer | -- | Equity Title Agency Inc | |
| Special Warranty Deed | $173,500 | First American Title | |
| Special Warranty Deed | -- | First American Title |
Mortgage History
| Date | Status | Loan Amount | Loan Type |
|---|---|---|---|
| Open | $177,000 | New Conventional | |
| Closed | $177,000 | No Value Available | |
| Previous Owner | $195,583 | New Conventional | |
| Previous Owner | $178,000 | New Conventional | |
| Previous Owner | $138,800 | Seller Take Back |
Property History
| Date | Event | Price | Change | Sq Ft Price |
|---|---|---|---|---|
| 08/25/2017 08/25/17 | Rented | $1,599 | +0.3% | -- |
| 08/08/2017 08/08/17 | Off Market | $1,595 | -- | -- |
| 07/31/2017 07/31/17 | For Rent | $1,599 | 0.0% | -- |
| 08/01/2016 08/01/16 | Rented | $1,599 | 0.0% | -- |
| 07/25/2016 07/25/16 | Under Contract | -- | -- | -- |
| 07/12/2016 07/12/16 | For Rent | $1,599 | -15.8% | -- |
| 10/01/2015 10/01/15 | Rented | $1,900 | +27.1% | -- |
| 09/14/2015 09/14/15 | Price Changed | $1,495 | -5.1% | $1 / Sq Ft |
| 09/04/2015 09/04/15 | For Rent | $1,575 | 0.0% | -- |
| 08/28/2015 08/28/15 | Sold | $260,900 | +0.4% | $159 / Sq Ft |
| 07/04/2015 07/04/15 | For Sale | $259,900 | -- | $158 / Sq Ft |
Tax History Compared to Growth
Tax History
| Year | Tax Paid | Tax Assessment Tax Assessment Total Assessment is a certain percentage of the fair market value that is determined by local assessors to be the total taxable value of land and additions on the property. | Land | Improvement |
|---|---|---|---|---|
| 2025 | $2,178 | $25,800 | -- | -- |
| 2024 | $2,328 | $24,571 | -- | -- |
| 2023 | $2,328 | $40,780 | $8,150 | $32,630 |
| 2022 | $2,255 | $29,950 | $5,990 | $23,960 |
| 2021 | $2,318 | $28,470 | $5,690 | $22,780 |
| 2020 | $2,305 | $26,060 | $5,210 | $20,850 |
| 2019 | $2,224 | $24,500 | $4,900 | $19,600 |
| 2018 | $2,161 | $22,910 | $4,580 | $18,330 |
| 2017 | $2,030 | $21,360 | $4,270 | $17,090 |
| 2016 | $1,634 | $26,970 | $5,390 | $21,580 |
| 2015 | $1,583 | $24,510 | $4,900 | $19,610 |
Agents Affiliated with this Home
-

Seller's Agent in 2017
Timothy Achey
West USA Realty
(480) 217-9989
25 Total Sales
-
C
Buyer's Agent in 2017
Carol Hartwig
Coldwell Banker Realty
-
R
Seller's Agent in 2016
ROBERT MCDERMOTT
Coldwell Banker Realty
-

Buyer's Agent in 2016
Cristen Corupe
Keller Williams Arizona Realty
(480) 395-6080
1 in this area
118 Total Sales
-
J
Seller's Agent in 2015
James Schwering
HomeSmart
(602) 761-4600
5 Total Sales
Map
Source: Arizona Regional Multiple Listing Service (ARMLS)
MLS Number: 5303223
APN: 303-34-465
- 641 W Oriole Way
- 634 W Goldfinch Way
- 2741 S Pleasant Place
- 940 W Macaw Dr
- 1055 W Diamondback Dr
- 300 W Cardinal Way
- 1150 W Goldfinch Way
- 642 W Crane Ct
- 285 W Goldfinch Way
- 2754 S Apache Dr
- 271 W Roadrunner Dr
- 180 W Roadrunner Dr
- 705 W Queen Creek Rd Unit 1019
- 705 W Queen Creek Rd Unit 2062
- 705 W Queen Creek Rd Unit 1201
- 705 W Queen Creek Rd Unit 2126
- 705 W Queen Creek Rd Unit 2158
- 705 W Queen Creek Rd Unit 2006
- 250 W Queen Creek Rd Unit 145
- 250 W Queen Creek Rd Unit 240
