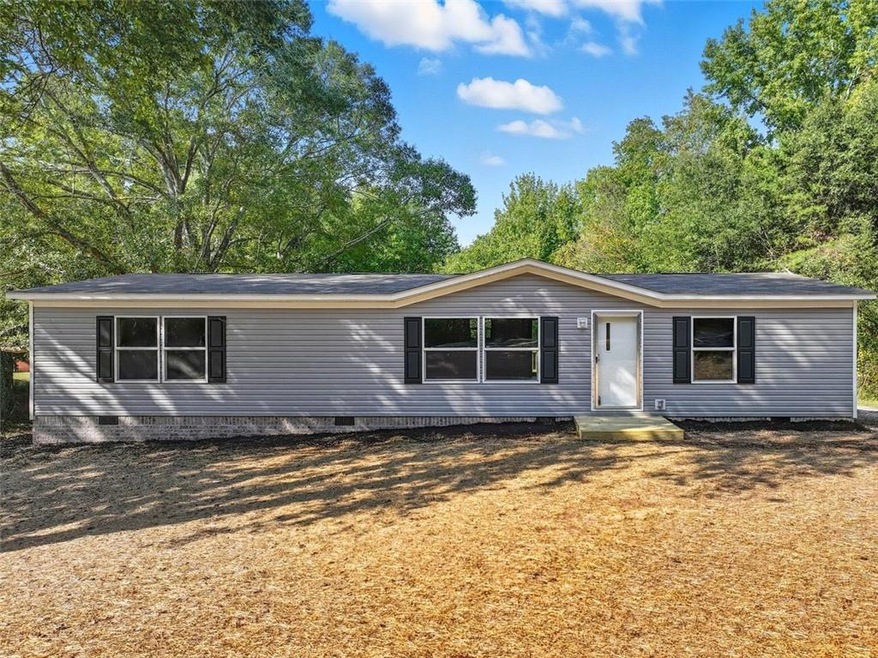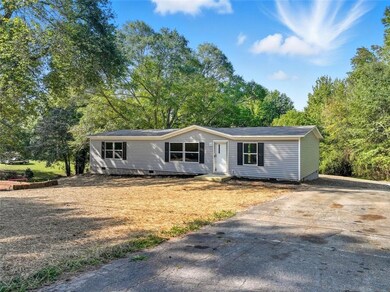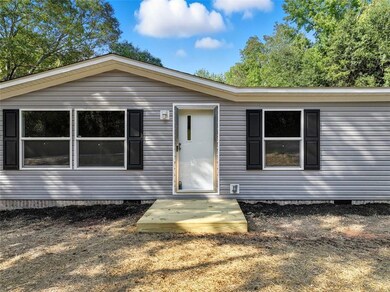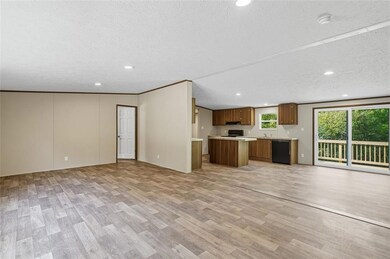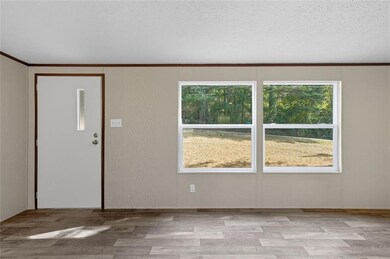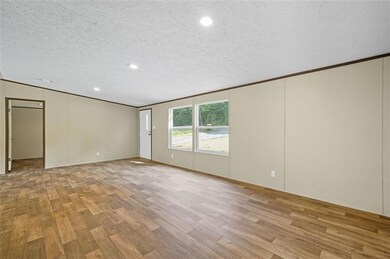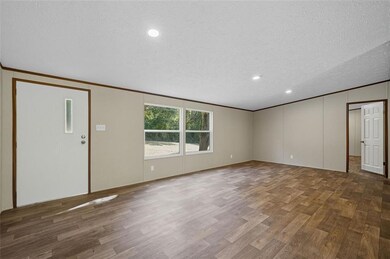Estimated payment $1,513/month
Highlights
- Open-Concept Dining Room
- New Construction
- Deck
- South Habersham Middle School Rated 9+
- View of Trees or Woods
- Private Lot
About This Home
Beautiful New Construction Home in a desired location! This 2025 Model Clayton home boasts an open floor plan featuring an island kitchen complete with appliances, a sliding glass door, and an expansive living area. Three bedrooms and two baths provide ample room to grow. The home is situated on a large, well-designed lot with privacy in mind. The developer added personal touches for an upgraded home experience, such as beautiful brick underpinning, and a paved driveway. No worries about parking here. Your new home, with no HOA, was designed with enough room to bring the boat or camper along, too. If that's not enough, come relax by the fire pit with Adirondack chairs in the backyard, or enjoy the swing in the massive shade tree.
Property Details
Home Type
- Mobile/Manufactured
Est. Annual Taxes
- $1,743
Year Built
- Built in 2025 | New Construction
Lot Details
- 0.77 Acre Lot
- Property fronts a county road
- No Common Walls
- Private Lot
- Back and Front Yard
Property Views
- Woods
- Rural
Home Design
- Single Family Detached Home
- Ranch Style House
- Brick Foundation
- Block Foundation
- Composition Roof
- Vinyl Siding
Interior Spaces
- 1,475 Sq Ft Home
- Recessed Lighting
- Open-Concept Dining Room
- Vinyl Flooring
Kitchen
- Eat-In Kitchen
- Electric Oven
- Dishwasher
- Kitchen Island
- Laminate Countertops
Bedrooms and Bathrooms
- 3 Main Level Bedrooms
- 2 Full Bathrooms
Laundry
- Laundry Room
- Laundry on main level
Parking
- 4 Parking Spaces
- Driveway
Outdoor Features
- Deck
- Rear Porch
Utilities
- Central Heating and Cooling System
- Air Source Heat Pump
- 110 Volts
- Electric Water Heater
- Septic Tank
Additional Features
- ENERGY STAR Qualified Appliances
- Double Wide
Community Details
- Ridgeview Subdivision
Listing and Financial Details
- Home warranty included in the sale of the property
- Assessor Parcel Number 054 077
Map
Home Values in the Area
Average Home Value in this Area
Tax History
| Year | Tax Paid | Tax Assessment Tax Assessment Total Assessment is a certain percentage of the fair market value that is determined by local assessors to be the total taxable value of land and additions on the property. | Land | Improvement |
|---|---|---|---|---|
| 2025 | $1,743 | $61,106 | $1,600 | $59,506 |
| 2024 | $882 | $33,988 | $1,200 | $32,788 |
| 2023 | $744 | $28,652 | $1,200 | $27,452 |
| 2022 | $648 | $24,832 | $1,200 | $23,632 |
| 2021 | $778 | $29,960 | $8,800 | $21,160 |
| 2020 | $822 | $30,576 | $12,000 | $18,576 |
| 2019 | $289 | $30,576 | $12,000 | $18,576 |
| 2018 | $283 | $30,576 | $12,000 | $18,576 |
| 2017 | $0 | $25,416 | $8,000 | $17,416 |
| 2016 | $179 | $63,540 | $8,000 | $17,416 |
| 2015 | $173 | $63,540 | $8,000 | $17,416 |
| 2014 | $175 | $63,490 | $8,000 | $17,396 |
| 2013 | -- | $25,396 | $8,000 | $17,396 |
Property History
| Date | Event | Price | List to Sale | Price per Sq Ft | Prior Sale |
|---|---|---|---|---|---|
| 11/17/2025 11/17/25 | Sold | $252,000 | -2.7% | $171 / Sq Ft | View Prior Sale |
| 10/16/2025 10/16/25 | Pending | -- | -- | -- | |
| 09/23/2025 09/23/25 | For Sale | $259,000 | -- | $176 / Sq Ft |
Purchase History
| Date | Type | Sale Price | Title Company |
|---|---|---|---|
| Limited Warranty Deed | $48,000 | -- | |
| Limited Warranty Deed | $32,000 | -- | |
| Warranty Deed | $74,900 | -- | |
| Warranty Deed | $27,000 | -- |
Mortgage History
| Date | Status | Loan Amount | Loan Type |
|---|---|---|---|
| Previous Owner | $54,900 | New Conventional |
Source: First Multiple Listing Service (FMLS)
MLS Number: 7654504
APN: 054-077
- 135 Oak Terrace Dr
- 117 Oak Terrace Dr
- 603 Nix Rd
- 130 E Railroad Ave
- 2484 Apple Pie Ridge Rd Unit 11 ACRES
- 2154 Apple Pie Ridge Rd
- 456 Wynn Shoals Rd
- 3073 Gainesville Hwy
- 3568 State Route 365
- 933 Alto Mud Creek Rd
- 147 Sunset Oaks Dr
- 0 State Route 365 Unit 10496178
- 0 State Route 365 Unit 10496183
- 179 Sunset Oaks Dr
- 190 Sunset Oaks Dr
- 39 Planters Creek Dr
- 41 Planters Creek Dr
- 318 Highland Pointe Dr
- 1246 Duncan Bridge Rd
- 0 Sterling Dr Unit 10554788
