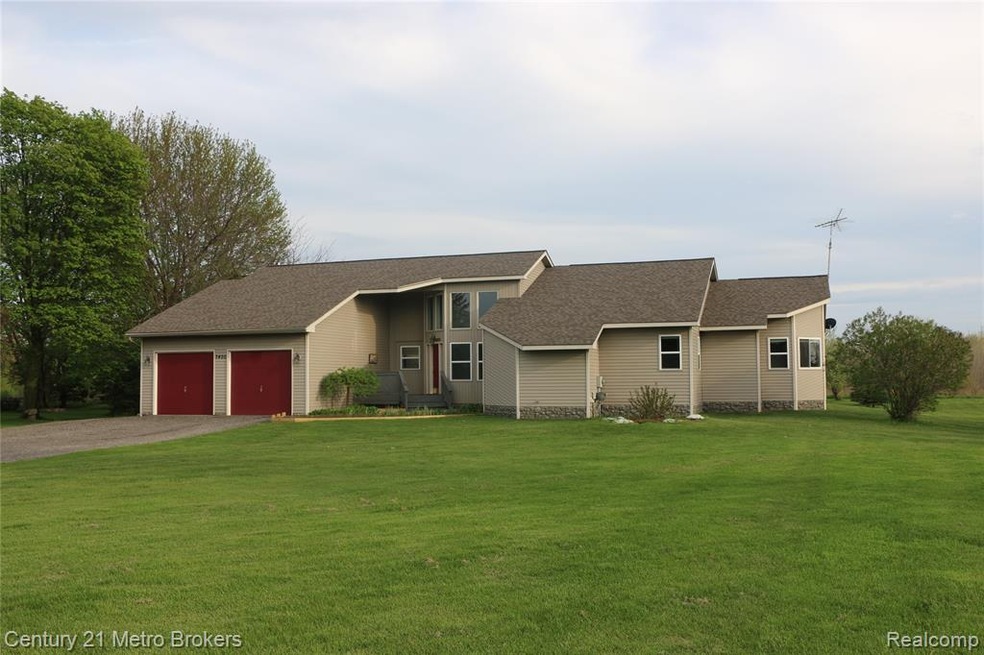
$365,000
- 3 Beds
- 2 Baths
- 1,620 Sq Ft
- 2428 Waterford Way
- Davison, MI
IMMEDIATE OCCUPANCY! $3,500 Appliances package included! Beautiful new construction built by M Squared homes. 3 bedroom 2 bath Ranch in the Village of Irish Farms Subdivision. Gorgeous kitchen with an island, granite countertops throughout, pull out faucet in kitchen. Open floor plan with luxury vinyl floors. Great room with recessed lights. Master bedroom with large walk-in closet. 1st floor
Zack Aboona Keller Williams Lakeside
