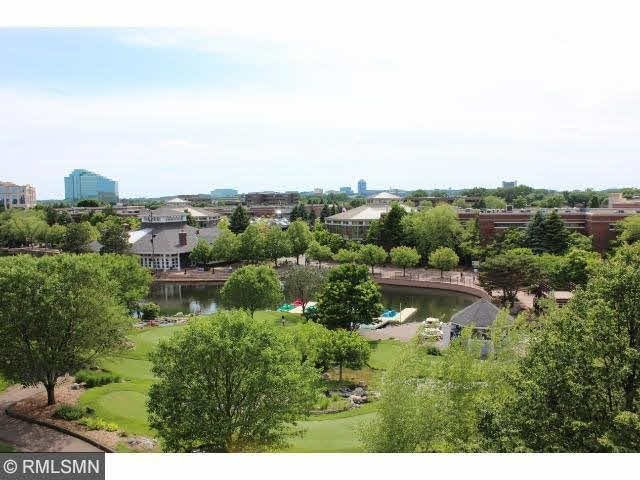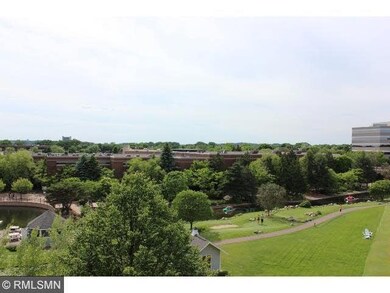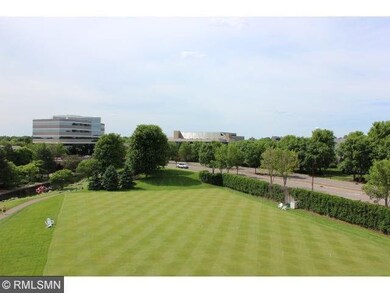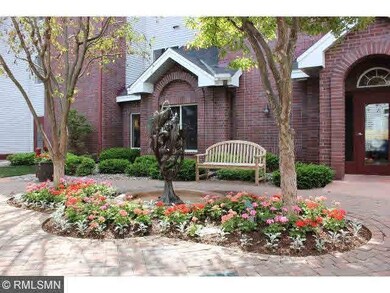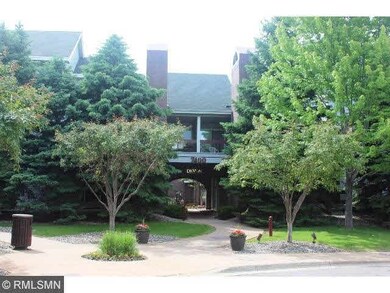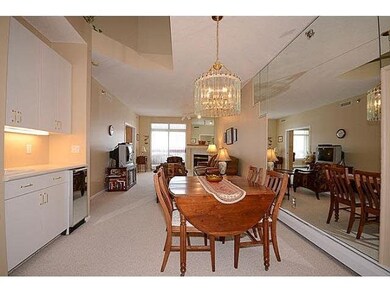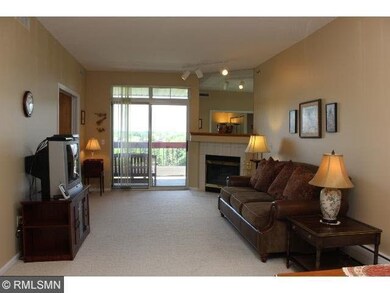
7400 Edinborough Way Edina, MN 55435
Centennial Lakes NeighborhoodHighlights
- Deck
- Vaulted Ceiling
- Elevator
- Property is near public transit
- Whirlpool Bathtub
- 3-minute walk to Centennial Lakes Park
About This Home
As of September 20142 story condo-feels like a townhome! Panoramic views of lake, skyline, sunsets. Adj to Centennial Park/Lake, walking trails, shops, Whole Foods/Byerly's++ European style kitchen. Sunny spaces, vaults, deluxe master suite. Elevator!
Last Agent to Sell the Property
Seth Johnson
Coldwell Banker Burnet Listed on: 06/16/2014
Last Buyer's Agent
Seth Johnson
Coldwell Banker Burnet Listed on: 06/16/2014
Property Details
Home Type
- Condominium
Est. Annual Taxes
- $3,460
Year Built
- Built in 1992
HOA Fees
- $598 Monthly HOA Fees
Home Design
- Brick Exterior Construction
- Asphalt Shingled Roof
- Metal Siding
- Vinyl Siding
Interior Spaces
- 1,776 Sq Ft Home
- Vaulted Ceiling
- Ceiling Fan
- Skylights
- Gas Fireplace
- Combination Dining and Living Room
- Tile Flooring
Kitchen
- Range
- Microwave
- Dishwasher
- Disposal
Bedrooms and Bathrooms
- 3 Bedrooms
- Walk-In Closet
- Primary Bathroom is a Full Bathroom
- Bathroom on Main Level
- Whirlpool Bathtub
- Bathtub With Separate Shower Stall
Laundry
- Dryer
- Washer
Home Security
Parking
- 2 Car Garage
- Garage Door Opener
- Driveway
Outdoor Features
- Balcony
- Deck
Utilities
- Central Air
- Baseboard Heating
- Water Softener is Owned
Additional Features
- Wheelchair Access
- Property is near public transit
Listing and Financial Details
- Assessor Parcel Number 3202824320473
Community Details
Overview
- Association fees include exterior maintenance, shared amenities, snow removal, trash, water, cable/satellite, heat
- Low-Rise Condominium
- Car Wash Area
Additional Features
- Elevator
- Fire Sprinkler System
Ownership History
Purchase Details
Home Financials for this Owner
Home Financials are based on the most recent Mortgage that was taken out on this home.Purchase Details
Home Financials for this Owner
Home Financials are based on the most recent Mortgage that was taken out on this home.Similar Homes in the area
Home Values in the Area
Average Home Value in this Area
Purchase History
| Date | Type | Sale Price | Title Company |
|---|---|---|---|
| Warranty Deed | $279,900 | Eagle Creek Title Llc | |
| Warranty Deed | $270,000 | -- |
Mortgage History
| Date | Status | Loan Amount | Loan Type |
|---|---|---|---|
| Previous Owner | $200,000 | New Conventional | |
| Previous Owner | $223,000 | New Conventional | |
| Previous Owner | $216,000 | Adjustable Rate Mortgage/ARM |
Property History
| Date | Event | Price | Change | Sq Ft Price |
|---|---|---|---|---|
| 09/26/2014 09/26/14 | Sold | $324,000 | -4.4% | $182 / Sq Ft |
| 08/02/2014 08/02/14 | Pending | -- | -- | -- |
| 06/16/2014 06/16/14 | For Sale | $339,000 | +88.3% | $191 / Sq Ft |
| 07/20/2012 07/20/12 | Sold | $180,000 | -7.7% | $114 / Sq Ft |
| 06/14/2012 06/14/12 | Pending | -- | -- | -- |
| 05/11/2012 05/11/12 | For Sale | $195,000 | -36.1% | $123 / Sq Ft |
| 04/18/2012 04/18/12 | Sold | $305,000 | +5.2% | $208 / Sq Ft |
| 03/28/2012 03/28/12 | Pending | -- | -- | -- |
| 03/22/2012 03/22/12 | Sold | $290,000 | +5.8% | $186 / Sq Ft |
| 03/17/2012 03/17/12 | Pending | -- | -- | -- |
| 02/24/2012 02/24/12 | Sold | $274,000 | -19.2% | $204 / Sq Ft |
| 02/13/2012 02/13/12 | Pending | -- | -- | -- |
| 12/13/2011 12/13/11 | For Sale | $339,000 | +2.8% | $217 / Sq Ft |
| 09/01/2011 09/01/11 | For Sale | $329,900 | -5.7% | $225 / Sq Ft |
| 05/27/2011 05/27/11 | For Sale | $349,900 | -- | $260 / Sq Ft |
Tax History Compared to Growth
Tax History
| Year | Tax Paid | Tax Assessment Tax Assessment Total Assessment is a certain percentage of the fair market value that is determined by local assessors to be the total taxable value of land and additions on the property. | Land | Improvement |
|---|---|---|---|---|
| 2023 | $4,494 | $392,400 | $48,000 | $344,400 |
| 2022 | $4,158 | $386,700 | $44,000 | $342,700 |
| 2021 | $4,044 | $352,600 | $24,000 | $328,600 |
| 2020 | $4,272 | $339,000 | $24,000 | $315,000 |
| 2019 | $4,177 | $339,000 | $24,000 | $315,000 |
| 2018 | $4,383 | $324,000 | $24,000 | $300,000 |
| 2017 | $3,312 | $270,000 | $24,000 | $246,000 |
| 2016 | $3,322 | $270,000 | $24,000 | $246,000 |
| 2015 | $2,437 | $208,000 | $24,000 | $184,000 |
| 2014 | -- | $208,000 | $24,000 | $184,000 |
Agents Affiliated with this Home
-
S
Seller's Agent in 2014
Seth Johnson
Coldwell Banker Burnet
-
L
Seller's Agent in 2012
Leslie Bush
Coldwell Banker Burnet
-
A
Seller's Agent in 2012
Amy Kerber
Coldwell Banker Burnet
-
R
Seller's Agent in 2012
Randolph Johnson
Creek Realty
-
G
Buyer's Agent in 2012
Gordon Doggett
Bridge Realty, LLC
-
G
Buyer's Agent in 2012
Gorda Olsen
Laukka Realty, Inc
Map
Source: REALTOR® Association of Southern Minnesota
MLS Number: 4635606
APN: 32-028-24-32-0478
- 7440 Edinborough Way Unit 4305
- 311 Coventry Ln
- 7520 Edinborough Way Unit 2112
- 7520 Edinborough Way Unit 2116
- 7540 Edinborough Way Unit 1303
- 7350 York Ave S Unit 209
- 7340 York Ave S Unit 210
- 7605 Edinborough Way Unit 6314
- 7320 York Ave S Unit 2082
- 7310 York Ave S Unit 1114
- 7300 York Ave S Unit 1083
- 7621 Edinborough Way Unit 2302
- 7625 Edinborough Way Unit 2116
- 7621 Edinborough Way Unit 2201
- 7631 Edinborough Way Unit 5319
- 7220 York Ave S Unit 504
- 7220 York Ave S Unit 222
- 7200 York Ave S Unit 220
- 7200 York Ave S Unit 423
- 4101 Parklawn Ave Unit 227
