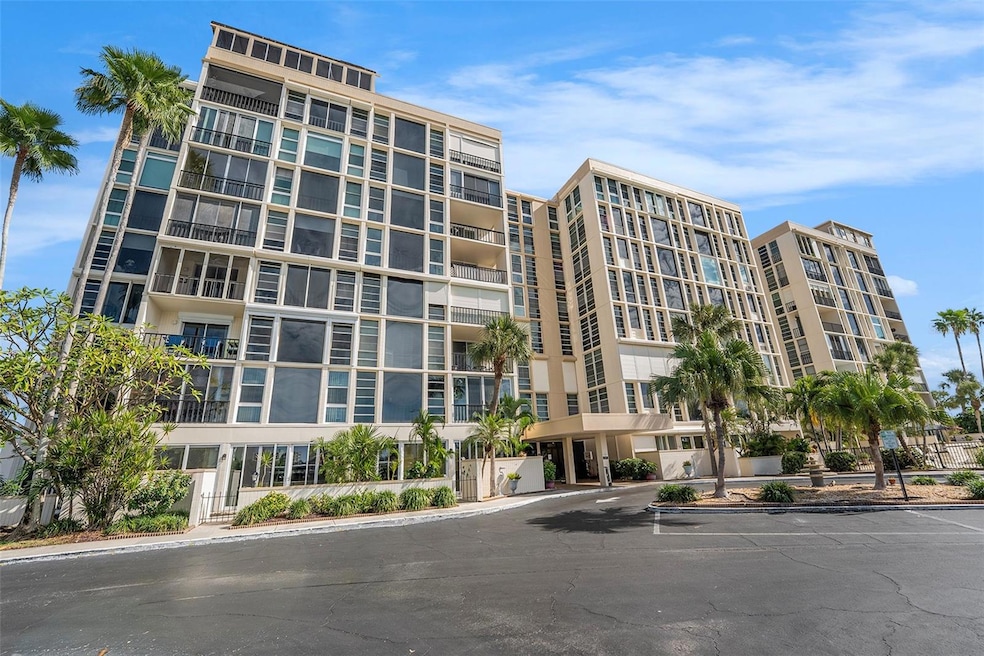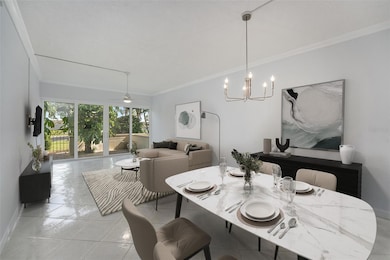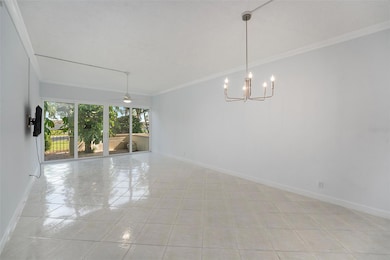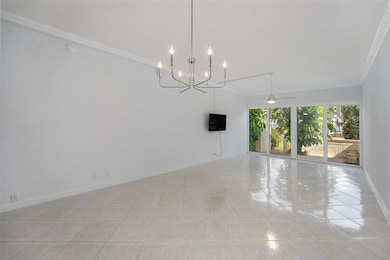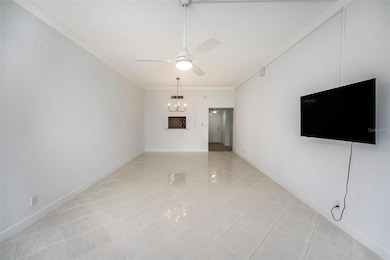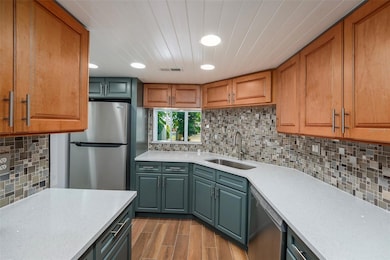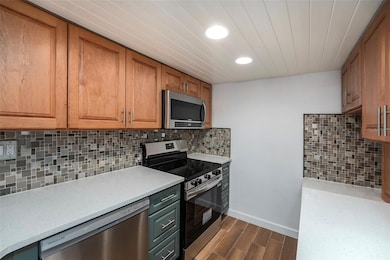The Ambassador 7400 Sun Island Dr S Unit 111 Floor 1 South Pasadena, FL 33707
South Pasadena NeighborhoodEstimated payment $2,982/month
Highlights
- Property fronts an intracoastal waterway
- Clubhouse
- Community Pool
- Active Adult
- End Unit
- Tennis Courts
About This Home
One or more photo(s) has been virtually staged. Welcome to resort-style living at Bay Island, a premier 55+ waterfront community in South Pasadena! This beautifully updated 2-bedroom, 2-bath ground-floor corner unit offers over 1,300 sq ft of comfortable indoor-outdoor living. Step inside to find all-new windows, doors, and sliders, filling the home with natural light. The spacious open floor plan features elegant crown molding in the living area and a bright dining space that flows seamlessly to multiple outdoor patios — enjoy morning coffee or evening breezes from your private spaces off nearly every room. The remodeled kitchen showcases modern cabinetry, mosaic backsplash, quartz countertops, and stainless-steel appliances. Recent upgrades include a new A/C (2023) and new water heater (2025) for peace of mind. A separate storage unit within the building provides added convenience. Located in a gated, resort-style community, Bay Island offers 6 heated pools, tennis courts, shuffleboard, a marina, fitness center, clubhouse, walking paths, and 24-hour security — all just minutes from St. Pete Beach, downtown St. Petersburg, and the Gulf Coast’s best dining and shopping. Maintenance-free living in one of the area’s most desirable 55+ communities — come experience the Bay Island lifestyle!
Listing Agent
EXP REALTY LLC Brokerage Phone: 888-883-8509 License #3563203 Listed on: 11/14/2025

Property Details
Home Type
- Condominium
Est. Annual Taxes
- $1,253
Year Built
- Built in 1971
Lot Details
- End Unit
- West Facing Home
HOA Fees
- $1,218 Monthly HOA Fees
Home Design
- Entry on the 1st floor
- Slab Foundation
- Concrete Siding
Interior Spaces
- 1,300 Sq Ft Home
- Crown Molding
- Ceiling Fan
- Combination Dining and Living Room
Kitchen
- Range
- Microwave
- Dishwasher
Flooring
- Tile
- Vinyl
Bedrooms and Bathrooms
- 2 Bedrooms
- En-Suite Bathroom
- Walk-In Closet
- 2 Full Bathrooms
Parking
- 1 Carport Space
- Assigned Parking
Outdoor Features
- Access To Intracoastal Waterway
- Access to Bay or Harbor
- Seawall
- Minimum Wake Zone
- Courtyard
- Patio
Utilities
- Central Heating and Cooling System
Listing and Financial Details
- Visit Down Payment Resource Website
- Legal Lot and Block 1110 / 03610
- Assessor Parcel Number 30-31-16-03610-000-1110
Community Details
Overview
- Active Adult
- Association fees include cable TV, pool, recreational facilities, trash, water
- Sydney Baldwin Association
- Visit Association Website
- Bay Island Group 1 Subdivision
- 8-Story Property
Amenities
- Clubhouse
- Laundry Facilities
Recreation
Pet Policy
- Pets up to 15 lbs
- 1 Pet Allowed
Security
- Security Guard
Map
About The Ambassador
Home Values in the Area
Average Home Value in this Area
Tax History
| Year | Tax Paid | Tax Assessment Tax Assessment Total Assessment is a certain percentage of the fair market value that is determined by local assessors to be the total taxable value of land and additions on the property. | Land | Improvement |
|---|---|---|---|---|
| 2024 | $1,207 | $115,740 | -- | -- |
| 2023 | $1,207 | $112,369 | $0 | $0 |
| 2022 | $1,241 | $109,096 | $0 | $0 |
| 2021 | $1,199 | $105,918 | $0 | $0 |
| 2020 | $1,163 | $104,456 | $0 | $0 |
| 2019 | $1,118 | $102,108 | $0 | $0 |
| 2018 | $1,095 | $100,204 | $0 | $0 |
| 2017 | $1,066 | $98,143 | $0 | $0 |
| 2016 | $1,051 | $96,124 | $0 | $0 |
| 2015 | $1,070 | $95,456 | $0 | $0 |
| 2014 | $1,006 | $94,698 | $0 | $0 |
Property History
| Date | Event | Price | List to Sale | Price per Sq Ft |
|---|---|---|---|---|
| 11/14/2025 11/14/25 | For Sale | $315,000 | -- | $242 / Sq Ft |
Purchase History
| Date | Type | Sale Price | Title Company |
|---|---|---|---|
| Deed | -- | Duggar Rolfe D | |
| Deed | -- | None Listed On Document | |
| Interfamily Deed Transfer | -- | None Available | |
| Interfamily Deed Transfer | -- | -- | |
| Trustee Deed | $88,000 | -- |
Source: Stellar MLS
MLS Number: TB8444242
APN: 30-31-16-03610-000-1110
- 7400 Sun Island Dr S Unit 207
- 7400 Sun Island Dr S Unit 311
- 7400 Sun Island Dr S Unit 806
- 7400 Sun Island Dr S Unit 802
- 7400 Sun Island Dr S Unit 603
- 7400 Sun Island Dr S Unit 407
- 7400 Sun Island Dr S Unit 501
- 7400 Sun Island Dr S Unit 412
- 7400 Sun Island Dr S Unit 107
- 7400 Sun Island Dr S Unit 105
- 7400 Sun Island Dr S Unit 712
- 7400 Sun Island Dr S Unit 610
- 7300 Sun Island Dr S Unit 1705
- 7300 Sun Island Dr S Unit 605
- 7300 Sun Island Dr S Unit 1505
- 7300 Sun Island Dr S Unit 1602
- 7300 Sun Island Dr S Unit 706
- 7600 Sun Island Dr S Unit PH804
- 7600 Sun Island Dr S Unit 703
- 7600 Sun Island Dr S Unit 603
- 7400 Sun Island Dr S Unit 401
- 7400 Sun Island Dr S Unit 806
- 7400 Sun Island Dr S Unit 505
- 7907 Sailboat Key Blvd S Unit 108
- 7897 Sailboat Key Blvd S Unit 408
- 7897 Sailboat Key Blvd S Unit 407
- 7425 Bay Island Dr S Unit 303
- 7963 Sailboat Key Blvd S Unit 103
- 7645 Sun Island Dr S Unit 207
- 7902 Sailboat Key Blvd S Unit 502
- 7665 Sun Island Dr S Unit 211
- 7560 Bay Island Dr S Unit 345
- 7984 Sailboat Key Blvd S Unit 607
- 1473 Durling Dr S
- 8041 Sailboat Key Blvd S Unit E-402
- 1824 Shore Dr S Unit 202
- 1824 Shore Dr S Unit 201
- 1840 Shore Dr S Unit 11
- 1868 Shore Dr S Unit 608
- 1868 Shore Dr S Unit 601
