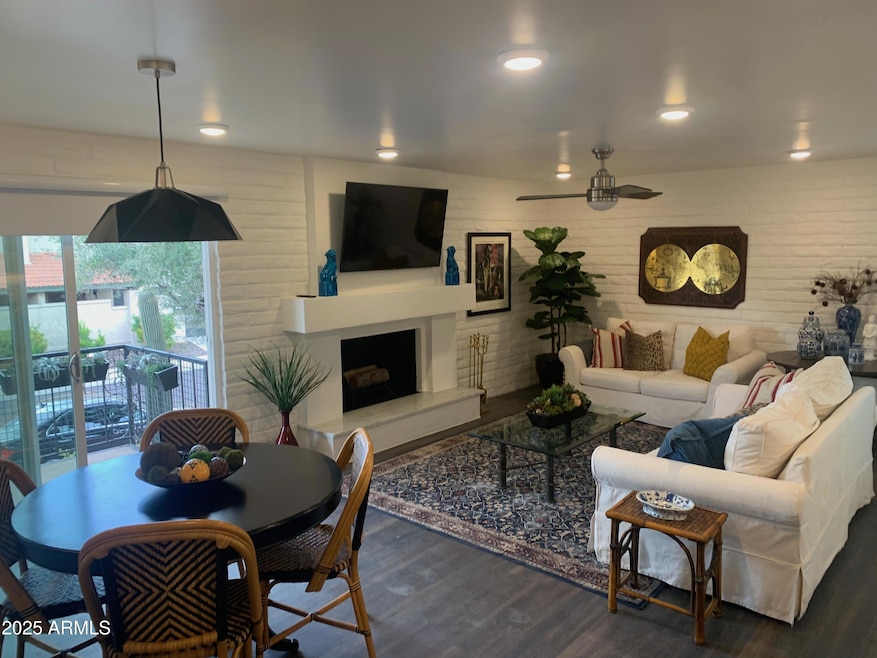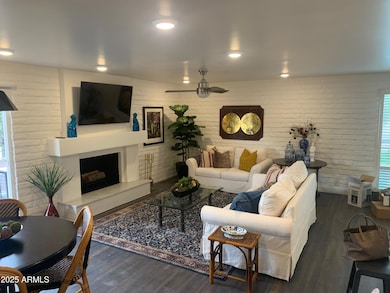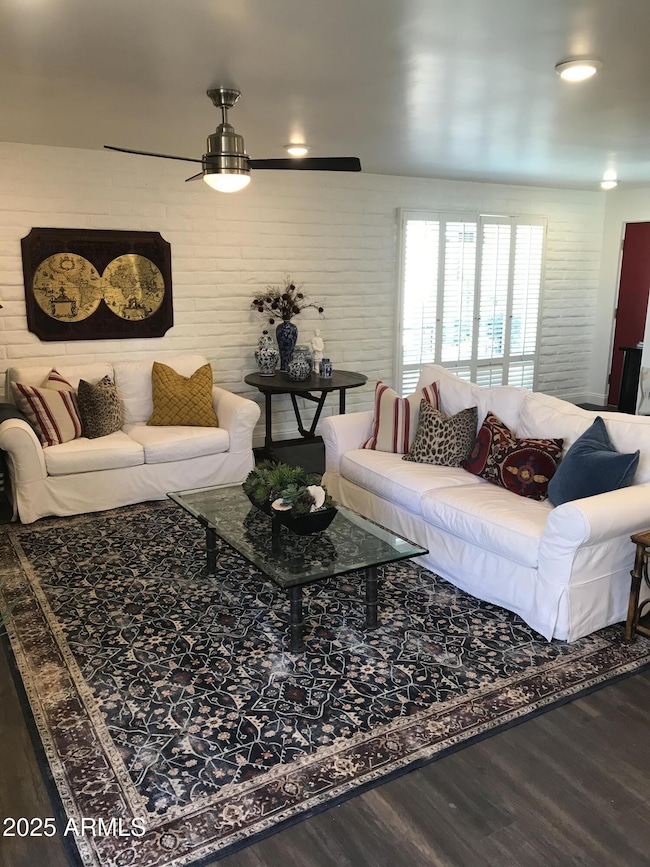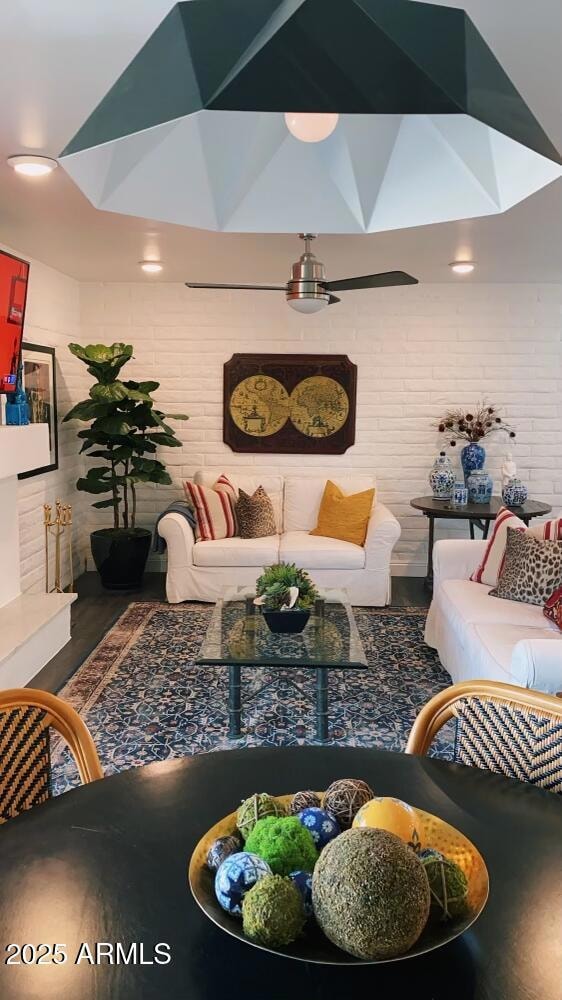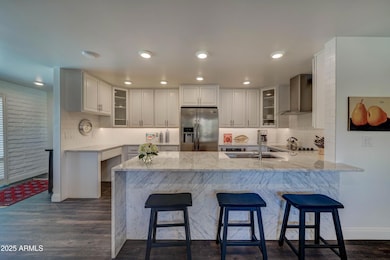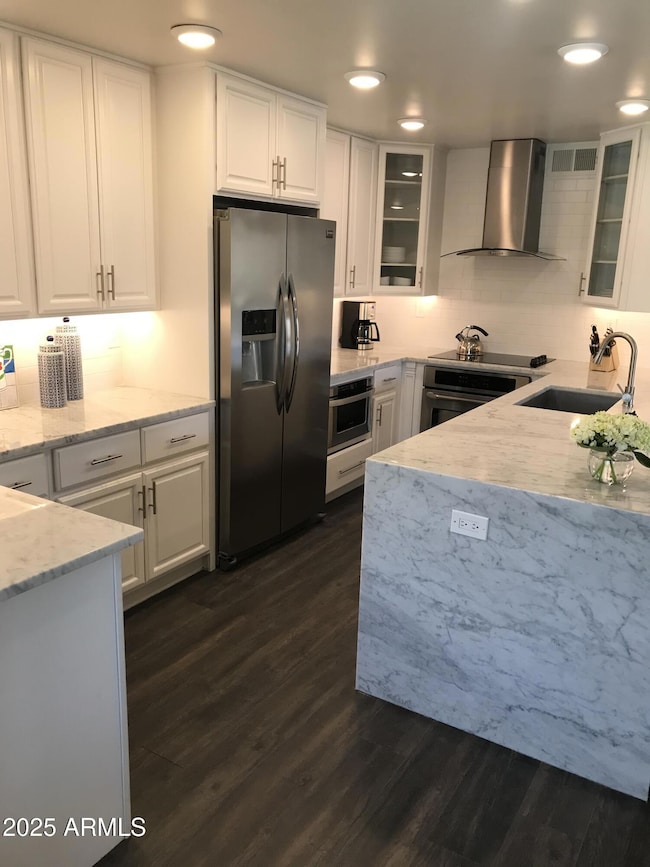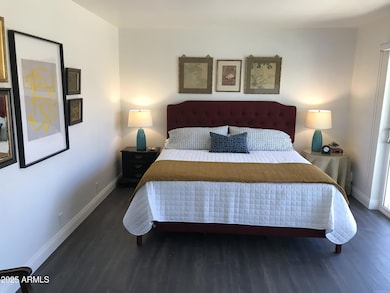7401 E Northland Dr Unit 2 Scottsdale, AZ 85251
Indian Bend NeighborhoodHighlights
- Unit is on the top floor
- City Lights View
- 1 Fireplace
- Kiva Elementary School Rated A
- Spanish Architecture
- Furnished
About This Home
This charming, fully furnished 2-bedroom, 2-bath condo spans 1,222 square feet offering ample space in the highly sought-after Old Town Scottsdale area. The interior boasts a warm living area with a wood-burning fireplace, and both the kitchen and bathrooms have been recently remodeled to feature modern quartz countertops and a spacious eat-in bar. The generously sized bedrooms include walk-in closets, providing ample storage space. Situated within the desirable Casa Feliz community, this condo offers picturesque views of the pristine community pool and lush landscaping. Residents can enjoy easy access to canal walks, biking trails, top-rated restaurants, premier shopping, and scenic hiking spots, all contributing to the vibrant Scottsdale lifestyle.
Townhouse Details
Home Type
- Townhome
Year Built
- Built in 1968
Lot Details
- 1,118 Sq Ft Lot
- Desert faces the front of the property
- 1 Common Wall
- Wrought Iron Fence
- Block Wall Fence
- Front Yard Sprinklers
Property Views
- City Lights
- Mountain
Home Design
- Spanish Architecture
- Brick Veneer
- Built-Up Roof
Interior Spaces
- 1,222 Sq Ft Home
- 2-Story Property
- Furnished
- 1 Fireplace
- Laundry in unit
Kitchen
- Breakfast Bar
- Built-In Microwave
- Granite Countertops
Flooring
- Carpet
- Laminate
- Stone
- Tile
Bedrooms and Bathrooms
- 2 Bedrooms
- 2 Bathrooms
Parking
- 1 Carport Space
- Assigned Parking
Location
- Unit is on the top floor
- Property is near a bus stop
Schools
- Kiva Elementary School
- Mohave Middle School
- Saguaro High School
Utilities
- Central Air
- Heating Available
- High Speed Internet
- Cable TV Available
Listing and Financial Details
- $50 Move-In Fee
- 3-Month Minimum Lease Term
- $50 Application Fee
- Tax Lot 2
- Assessor Parcel Number 173-32-163
Community Details
Overview
- Property has a Home Owners Association
- Casa Feliz Association, Phone Number (602) 358-0220
- Casa Feliz Condominiums Subdivision
Amenities
- Laundry Facilities
Recreation
- Community Pool
Map
Property History
| Date | Event | Price | List to Sale | Price per Sq Ft | Prior Sale |
|---|---|---|---|---|---|
| 11/11/2025 11/11/25 | For Rent | $6,500 | 0.0% | -- | |
| 10/10/2014 10/10/14 | Sold | $222,500 | -11.5% | $182 / Sq Ft | View Prior Sale |
| 09/08/2014 09/08/14 | Pending | -- | -- | -- | |
| 09/03/2014 09/03/14 | For Sale | $251,500 | 0.0% | $206 / Sq Ft | |
| 08/25/2014 08/25/14 | Pending | -- | -- | -- | |
| 08/13/2014 08/13/14 | Price Changed | $251,500 | -0.6% | $206 / Sq Ft | |
| 07/23/2014 07/23/14 | Price Changed | $253,000 | -1.9% | $207 / Sq Ft | |
| 07/03/2014 07/03/14 | Price Changed | $258,000 | -0.8% | $211 / Sq Ft | |
| 06/25/2014 06/25/14 | Price Changed | $260,000 | -1.9% | $213 / Sq Ft | |
| 06/16/2014 06/16/14 | For Sale | $265,000 | 0.0% | $217 / Sq Ft | |
| 06/16/2014 06/16/14 | Price Changed | $265,000 | +19.1% | $217 / Sq Ft | |
| 05/29/2014 05/29/14 | Off Market | $222,500 | -- | -- | |
| 05/16/2014 05/16/14 | For Sale | $275,000 | -- | $225 / Sq Ft |
Source: Arizona Regional Multiple Listing Service (ARMLS)
MLS Number: 6945749
APN: 173-32-163
- 4848 N Woodmere Fairway Unit 5
- 7414 E Northland Dr Unit A102
- 7420 E Northland Dr Unit B101
- 4909 N Woodmere Fairway Unit 1004
- 4918 N 74th St
- 7430 E Chaparral Rd Unit 245A
- 7430 E Chaparral Rd Unit A202
- 7430 E Chaparral Rd Unit A115
- 7430 E Chaparral Rd Unit A222
- 7315 E Northland Dr Unit 8
- 7436 E Chaparral Rd Unit 260B
- 7436 E Chaparral Rd Unit B232
- 4805 N Woodmere Fairway Unit 1005
- 4925 N 73rd St Unit 6
- 4901 N 73rd St Unit 5
- 4803 N Woodmere Fairway -- Unit 1011
- 4803 N Woodmere Fairway -- Unit 2006
- 4803 N Woodmere Fairway -- Unit 1002
- 4803 N Woodmere Fairway -- Unit 1008
- 4748 N 74th Place
- 7414 E Northland Dr Unit A106
- 4926 N 74th St Unit 7
- 4909 N Woodmere Fairway Unit 1009
- 4909 N Woodmere Fairway Unit 1004
- 4918 N 74th St
- 4855 N Woodmere Fairway Unit 1002
- 7430 E Chaparral Rd Unit A2533
- 7333 E Chaparral Rd Unit 1
- 7333 E Chaparral Rd Unit 2
- 7436 E Chaparral Rd Unit B261
- 7436 E Chaparral Rd Unit 120B
- 7436 E Chaparral Rd Unit 204
- 7436 E Chaparral Rd Unit B239
- 7436 E Chaparral Rd Unit 205B
- 7436 E Chaparral Rd Unit 264B
- 7436 E Chaparral Rd Unit B261
- 4803 N Woodmere Fairway -- Unit 2005
- 4803 N Woodmere Fairway -- Unit 1011
- 4950 N Miller Rd Unit 212
- 7302 E Rancho Vista Dr Unit A
