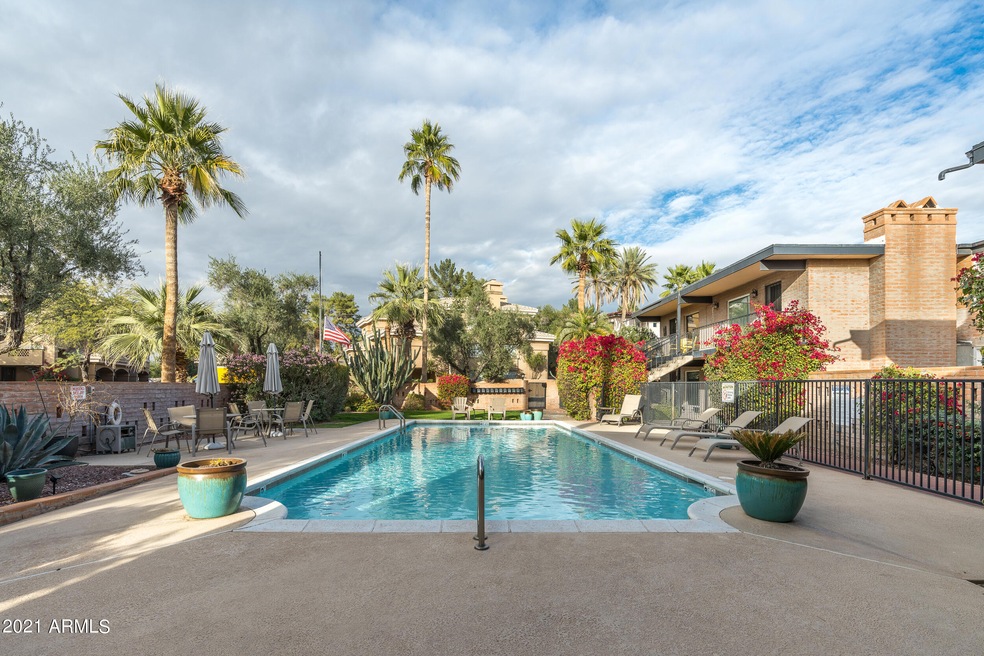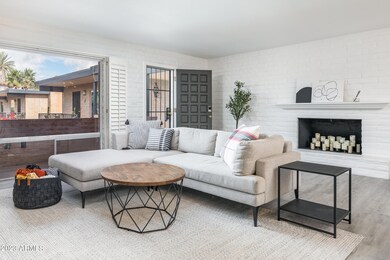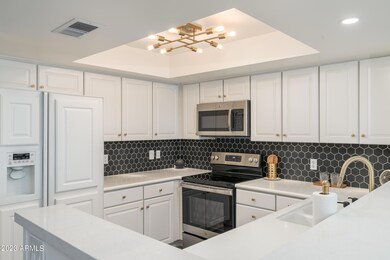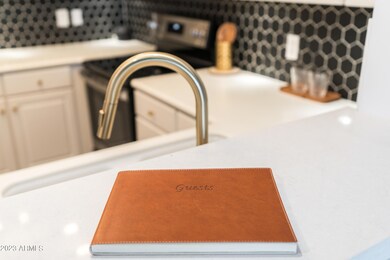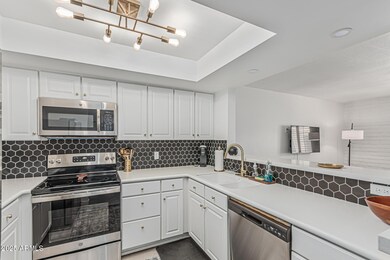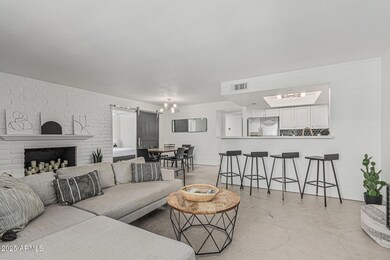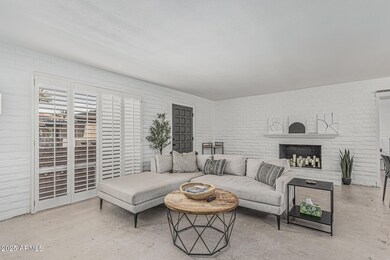7401 E Northland Dr Unit 4 Scottsdale, AZ 85251
Indian Bend NeighborhoodHighlights
- Gated Community
- Contemporary Architecture
- Furnished
- Kiva Elementary School Rated A
- 1 Fireplace
- Community Pool
About This Home
Seasonal Rates Apply! Welcome to Old Town Scottsdale! This beautifully remodeled, 3 bedroom unit is nestled in the heart of Old Town Scottsdale. Fully furnished, move-in ready and professionally managed. The complex boasts an intimate, boutique-style setting with a community pool at your doorstep. Walking distance to shopping at Fashion Square and numerous restaurants. Close to Spring Training, Art Walk, Scottdale Waterfront, Parks and Hiking Trails. You do not want to pass this one up!
Listing Agent
Neighbors Luxury Real Estate Brokerage Email: Kai.Neighbors@gmail.com License #BR529295000 Listed on: 05/15/2025
Condo Details
Home Type
- Condominium
Year Built
- Built in 1968
Lot Details
- Block Wall Fence
- Grass Covered Lot
Parking
- 1 Carport Space
Home Design
- Contemporary Architecture
- Santa Fe Architecture
- Spanish Architecture
- Brick Veneer
- Composition Roof
- Foam Roof
Interior Spaces
- 1,138 Sq Ft Home
- 2-Story Property
- Furnished
- 1 Fireplace
- Laminate Flooring
Kitchen
- Eat-In Kitchen
- Built-In Microwave
Bedrooms and Bathrooms
- 3 Bedrooms
- 2 Bathrooms
Outdoor Features
- Balcony
Schools
- Kiva Elementary School
- Mohave Middle School
- Arcadia High School
Utilities
- Central Air
- Heating Available
- High Speed Internet
Listing and Financial Details
- $50 Move-In Fee
- Rent includes electricity, water, sewer, repairs, pool service - full, gardening service, garbage collection
- 1-Month Minimum Lease Term
- $50 Application Fee
- Tax Lot 4
- Assessor Parcel Number 173-32-165
Community Details
Overview
- Property has a Home Owners Association
- Casa Feliz Association, Phone Number (602) 358-0220
- Casa Feliz Condominiums Subdivision
Recreation
- Community Pool
- Bike Trail
Additional Features
- Coin Laundry
- Gated Community
Map
Property History
| Date | Event | Price | List to Sale | Price per Sq Ft | Prior Sale |
|---|---|---|---|---|---|
| 05/15/2025 05/15/25 | For Rent | $6,000 | +71.4% | -- | |
| 12/28/2023 12/28/23 | For Rent | $3,500 | 0.0% | -- | |
| 09/29/2023 09/29/23 | Off Market | $3,500 | -- | -- | |
| 05/02/2023 05/02/23 | For Rent | $3,500 | 0.0% | -- | |
| 03/25/2021 03/25/21 | Sold | $375,000 | -2.6% | $330 / Sq Ft | View Prior Sale |
| 02/16/2021 02/16/21 | Price Changed | $385,000 | -2.5% | $338 / Sq Ft | |
| 02/11/2021 02/11/21 | Price Changed | $395,000 | -1.3% | $347 / Sq Ft | |
| 01/26/2021 01/26/21 | For Sale | $400,000 | -- | $351 / Sq Ft |
Source: Arizona Regional Multiple Listing Service (ARMLS)
MLS Number: 6866902
APN: 173-32-165
- 7414 E Northland Dr Unit A102
- 7420 E Northland Dr Unit B101
- 7430 E Chaparral Rd Unit 245A
- 7430 E Chaparral Rd Unit A258
- 7430 E Chaparral Rd Unit A202
- 7430 E Chaparral Rd Unit A115
- 7430 E Chaparral Rd Unit A222
- 4909 N Woodmere Fairway Unit 1004
- 4848 N Woodmere Fairway Unit 5
- 7436 E Chaparral Rd Unit 260B
- 7436 E Chaparral Rd Unit B232
- 4918 N 74th St
- 7315 E Northland Dr Unit 8
- 4925 N 73rd St Unit 6
- 4805 N Woodmere Fairway Unit 1005
- 4917 N 73rd St Unit 9
- 4950 N Miller Rd Unit 212
- 4950 N Miller Rd Unit 337
- 4950 N Miller Rd Unit 338
- 4901 N 73rd St Unit 5
- 7401 E Northland Dr Unit 2
- 7414 E Northland Dr Unit A106
- 4926 N 74th St Unit 7
- 4909 N Woodmere Fairway Unit 1009
- 4909 N Woodmere Fairway Unit 1004
- 4918 N 74th St
- 4855 N Woodmere Fairway Unit 1002
- 7430 E Chaparral Rd Unit A2533
- 7430 E Chaparral Rd Unit A258
- 7333 E Chaparral Rd Unit 1
- 7333 E Chaparral Rd Unit 2
- 7436 E Chaparral Rd Unit B261
- 7436 E Chaparral Rd Unit 120B
- 7436 E Chaparral Rd Unit 204
- 7436 E Chaparral Rd Unit B239
- 7436 E Chaparral Rd Unit 205B
- 7436 E Chaparral Rd Unit 264B
- 7436 E Chaparral Rd Unit B261
- 4803 N Woodmere Fairway -- Unit 2005
- 4803 N Woodmere Fairway -- Unit 1011
