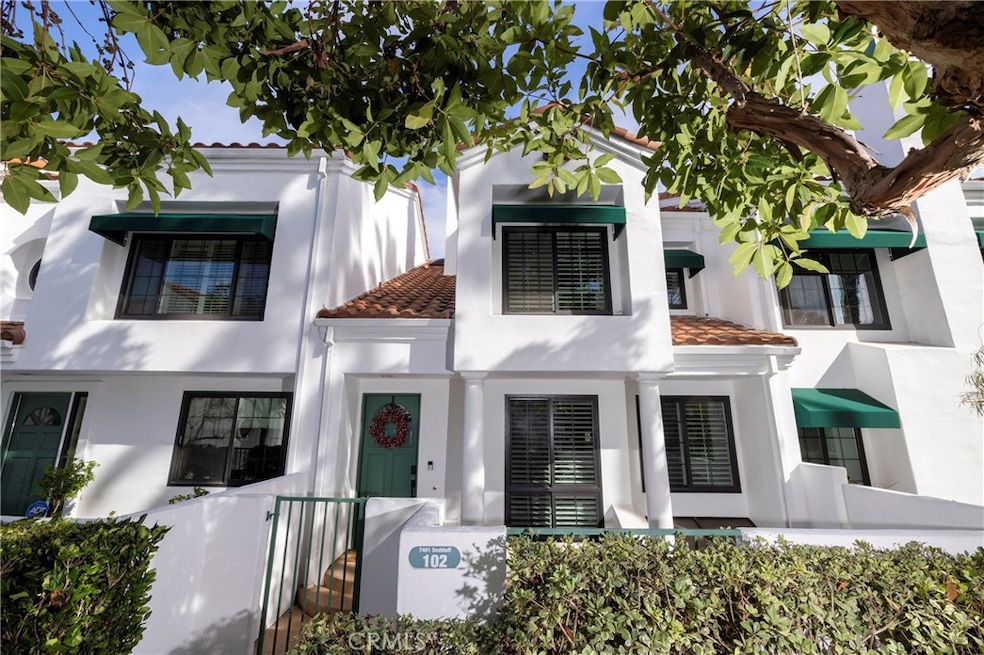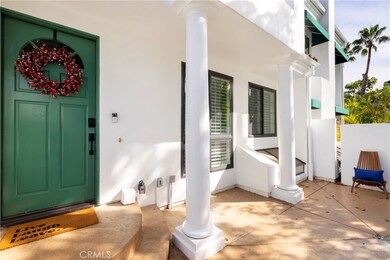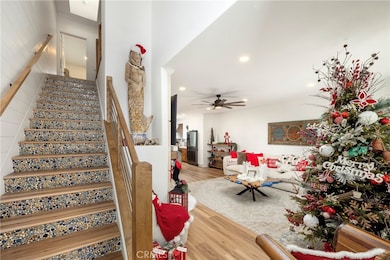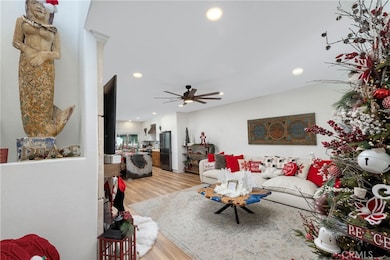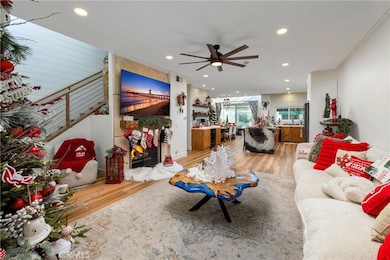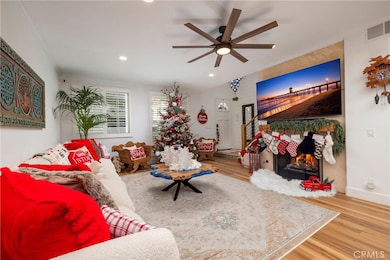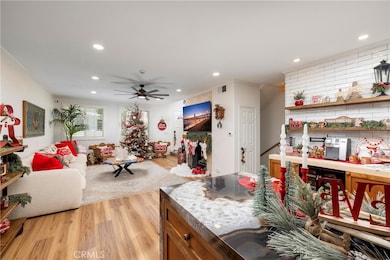7401 Seabluff Dr Huntington Beach, CA 92648
Estimated payment $7,966/month
Highlights
- 24-Hour Security
- Spa
- Open Floorplan
- Ethel Dwyer Middle Rated A-
- Primary Bedroom Suite
- Fireplace in Primary Bedroom
About This Home
A 24-hour guard-gated respite, set just moments from the sands of iconic beaches and the region’s sought-after lifestyle opportunities, provides an ideal environment for this stylish, well-scaled property. After an extensive renovation, the home reflects a thoughtfully appointed, neutral yet Contemporary/Coastal aesthetic. Encompassing three bedrooms and three baths, along with myriad areas for comfortable living, dining, and entertaining – this is an accommodating, modern domain. Every consideration was made to enhance the interior experience – a selection of benefits includes bright, airy spaces complemented by a carefully curated collection of natural woods, stone, and resilient engineered materials; imported statement lighting; raised panel doors; an abundance of millwork, designer tiles, hardware, wall, and window coverings; multiple fireplaces each with a custom surround; formal living and dining rooms; an open kitchen with an oversized waterfall-edged island and custom cabinetry, along with high-end Smart-technology appliances; an upper level primary suite with retreat and steam shower and ancillary ensuite bedroom; and a convenient main-level third bedroom – currently fashioned as a media room. Further distinguishing the offering – three private outdoor terraces with newly updated hardscape; a fully finished garage with capacity for two vehicles; two additional dedicated parking spaces; a lush, quiet community surround, with three swimming pools; and optimal proximity to the finest local amenities, resources, award-winning schools, and recreation – as well as the The Huntington Club and SeaCliff’s sought-after offerings.
Listing Agent
Pacific Sotheby's Int'l Realty Brokerage Phone: 7144213377 License #01024996 Listed on: 11/21/2025

Property Details
Home Type
- Condominium
Est. Annual Taxes
- $12,469
Year Built
- Built in 1984
Lot Details
- Two or More Common Walls
- Density is up to 1 Unit/Acre
HOA Fees
- $595 Monthly HOA Fees
Parking
- 2 Car Direct Access Garage
- Parking Storage or Cabinetry
- Parking Available
Home Design
- Entry on the 1st floor
- Turnkey
Interior Spaces
- 1,867 Sq Ft Home
- 3-Story Property
- Open Floorplan
- Ceiling Fan
- Electric Fireplace
- Gas Fireplace
- Shutters
- Family Room with Fireplace
- Family Room Off Kitchen
- Dining Room with Fireplace
- Laminate Flooring
- Laundry Room
Kitchen
- Breakfast Bar
- Built-In Range
- Microwave
- Dishwasher
- Kitchen Island
Bedrooms and Bathrooms
- 3 Bedrooms | 1 Main Level Bedroom
- Fireplace in Primary Bedroom
- Primary Bedroom Suite
- Granite Bathroom Countertops
- Dual Vanity Sinks in Primary Bathroom
- Bathtub with Shower
- Walk-in Shower
Outdoor Features
- Spa
- Deck
- Patio
Utilities
- Central Heating and Cooling System
- Natural Gas Connected
- Sewer Paid
- Cable TV Available
Listing and Financial Details
- Tax Lot 4
- Tax Tract Number 12027
- Assessor Parcel Number 93715386
- $387 per year additional tax assessments
- Seller Considering Concessions
Community Details
Overview
- 558 Units
- Pacific Ranch Association, Phone Number (714) 508-9070
- Pacific Ranch Townhomes Subdivision
Recreation
- Community Pool
- Community Spa
Security
- 24-Hour Security
Map
Home Values in the Area
Average Home Value in this Area
Tax History
| Year | Tax Paid | Tax Assessment Tax Assessment Total Assessment is a certain percentage of the fair market value that is determined by local assessors to be the total taxable value of land and additions on the property. | Land | Improvement |
|---|---|---|---|---|
| 2025 | $12,469 | $1,192,265 | $975,477 | $216,788 |
| 2024 | $12,469 | $1,102,824 | $912,084 | $190,740 |
| 2023 | $12,191 | $1,081,200 | $894,200 | $187,000 |
| 2022 | $10,090 | $353,320 | $151,566 | $201,754 |
| 2021 | $4,148 | $346,393 | $148,594 | $197,799 |
| 2020 | $4,120 | $342,842 | $147,071 | $195,771 |
| 2019 | $4,073 | $336,120 | $144,187 | $191,933 |
| 2018 | $4,011 | $329,530 | $141,360 | $188,170 |
| 2017 | $3,958 | $323,069 | $138,588 | $184,481 |
| 2016 | $3,788 | $316,735 | $135,871 | $180,864 |
| 2015 | $3,751 | $311,978 | $133,830 | $178,148 |
| 2014 | $3,674 | $305,867 | $131,208 | $174,659 |
Property History
| Date | Event | Price | List to Sale | Price per Sq Ft |
|---|---|---|---|---|
| 11/21/2025 11/21/25 | For Sale | $1,199,000 | -- | $642 / Sq Ft |
Purchase History
| Date | Type | Sale Price | Title Company |
|---|---|---|---|
| Grant Deed | $1,169,000 | Ticor Title |
Mortgage History
| Date | Status | Loan Amount | Loan Type |
|---|---|---|---|
| Open | $668,888 | New Conventional |
Source: California Regional Multiple Listing Service (CRMLS)
MLS Number: OC25264330
APN: 937-153-86
- 7412 Seabluff Dr Unit 108
- 7402 Yellowtail Dr Unit 204
- 19502 Ranch Ln Unit 112
- 19451 Pompano Ln Unit 110
- 19311 Sunray Ln Unit 426
- 19412 Pompano Ln Unit 106
- 7262 Yellowtail Dr
- 19561 Pompano Ln Unit 106
- 302 Cleveland Ave
- 19172 Holly Ln Unit D
- 19562 Pompano Ln Unit 107
- 19562 Pompano Ln Unit 108
- 19581 Pompano Ln Unit 107
- 7445 Seastar Dr Unit 6
- 19091 Azul Ln
- 2612 Del Way Unit B
- 215 Wichita Ave Unit 106
- 19109 Azul Ln
- 19061 Main St Unit 101
- 19052 Oceanport Ln Unit 5
- 7562 Seaspring Dr
- 302 Cleveland Ave
- 19091 Azul Ln
- 2221 Alabama St Unit 4
- 2526 Delaware St
- 7422 Seastar Dr Unit 4
- 19131 Delaware St
- 2201 Delaware St
- 2511 Florida St Unit 1
- 2111 California St Unit C
- 2120 Delaware St Unit 3
- 7805 Garfield Ave
- 1910 California St
- 18992 Florida St
- 1701 Park St
- 19646 Surfbreaker Ln
- 18750 Delaware St
- 18832 Florida St
- 19686 Surfbreaker Ln
- 19891-19895 Beach Blvd
