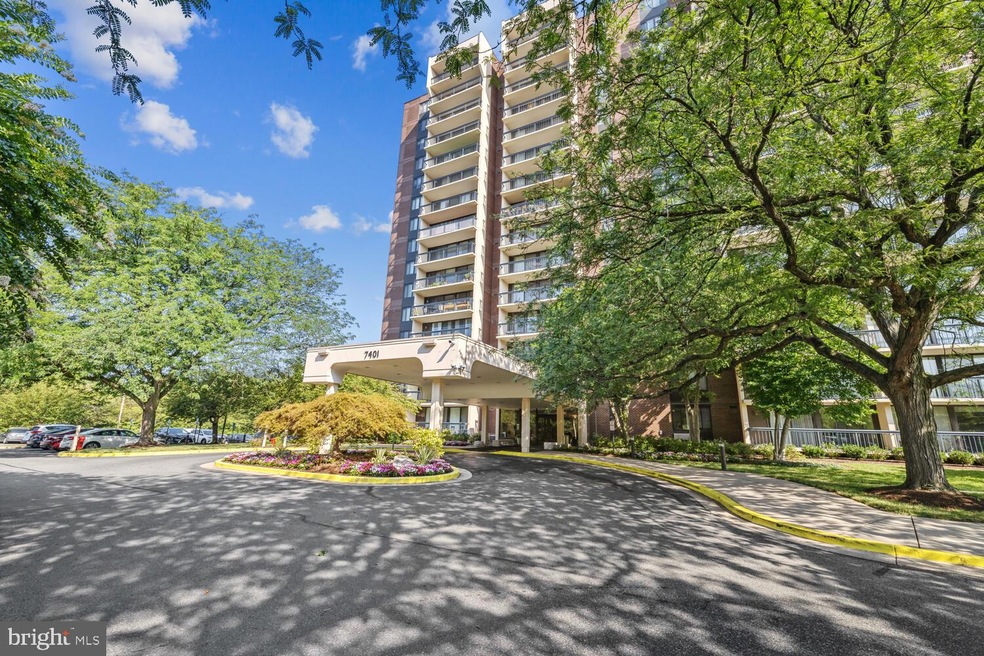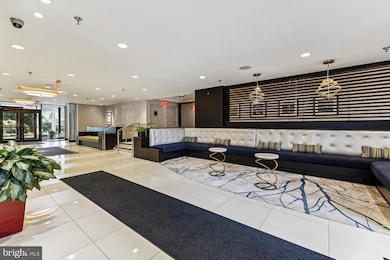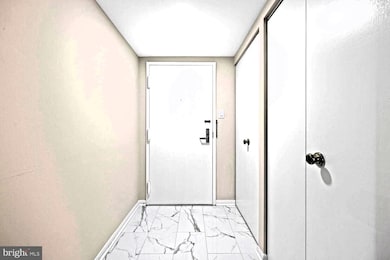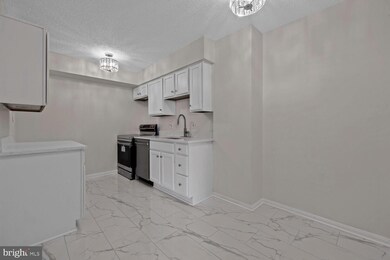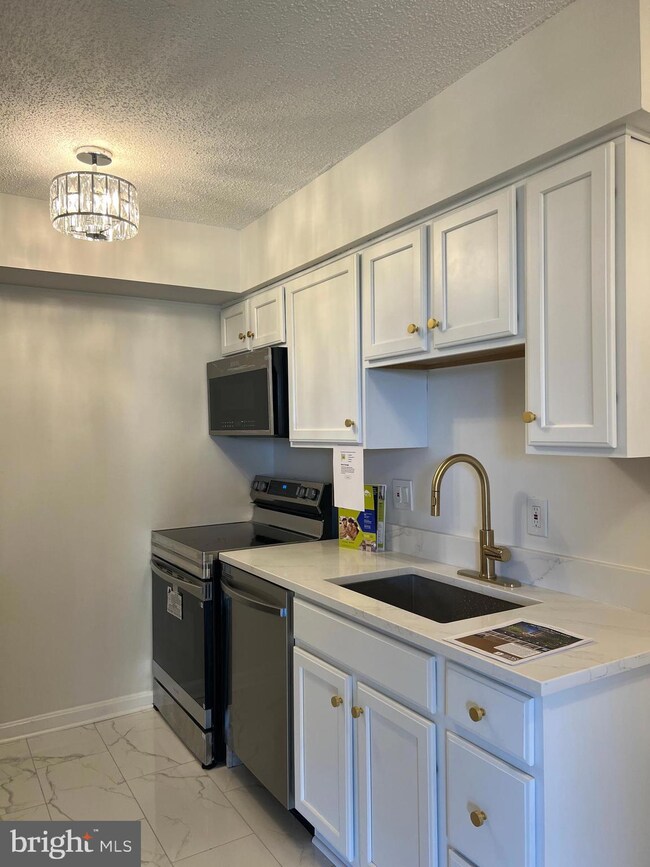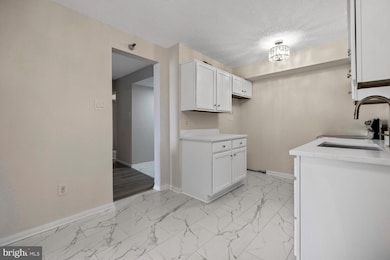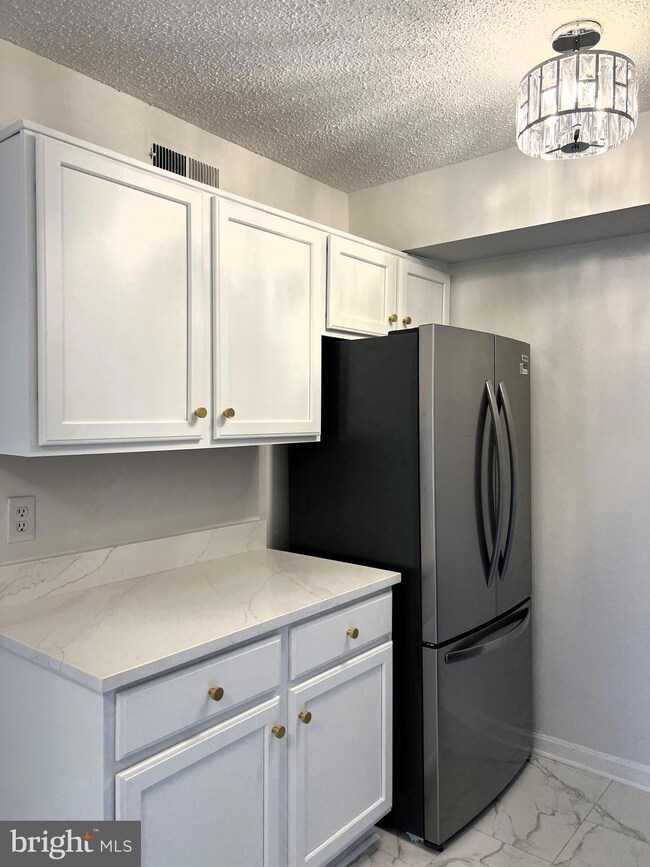Chelsea Towers 7401 Westlake Terrace Unit 1210 Floor 12 Bethesda, MD 20817
West Bethesda NeighborhoodEstimated payment $2,096/month
Highlights
- Concierge
- Fitness Center
- Sauna
- Ashburton Elementary School Rated A
- Contemporary Architecture
- Community Pool
About This Home
Elegantly updated one bedroom at Chelsea Tower, priced to sell!
Enjoy a spacious, open layout featuring entry foyer with gorgeous ceramic tile and double closet, warm hues throughout, new luxury vinyl flooring in the living areas, double entry kitchen with table space, new ceramic flooring, new stainless appliances, and sleek quartz counters! Enjoy a updated bathroom with new vanity, dual flush toilet, wall sconce lighting, and beautiful flooring. All lighting fixtures have been updated and both the living and bedroom offer recessed lighting. The spacious primary suite includes a walk-in closet and new blackout blinds. Unit conveys with 1 year 2-10 home warranty for buyer peace of mind and a newer HVAC system replaced in 2016. Soak up the sun on your own private balcony or the outdoor community pool! Storage unit 108 is available for your decorative overflow. OWNER OCCUPANTS ONLY-NO PET BUILDING! - Rental wait list exists! Community amenities include gym, sauna, party room, book area, welcome lobby, and 24 hour concierge.
Excellent location with open parking in close proximity to Montgomery Mall, 270/495, Cabin John Park, and more! Won't last long! Schedule your tour today!
Listing Agent
(301) 633-8556 sellmyhomechristina@gmail.com Samson Properties License #533340 Listed on: 08/06/2025

Property Details
Home Type
- Condominium
Est. Annual Taxes
- $2,403
Year Built
- Built in 1979
HOA Fees
- $526 Monthly HOA Fees
Home Design
- Contemporary Architecture
- Entry on the 12th floor
- Brick Exterior Construction
Interior Spaces
- 857 Sq Ft Home
- Property has 1 Level
- Entrance Foyer
- Living Room
- Dining Room
Bedrooms and Bathrooms
- 1 Main Level Bedroom
- 1 Full Bathroom
Parking
- Parking Lot
- Off-Street Parking
Accessible Home Design
- Accessible Elevator Installed
Utilities
- Central Air
- Heat Pump System
- Electric Water Heater
Listing and Financial Details
- Assessor Parcel Number 161002319801
Community Details
Overview
- Association fees include common area maintenance, exterior building maintenance, health club, lawn maintenance, management, pool(s), reserve funds, snow removal, trash, water
- High-Rise Condominium
- Chelsea Towers Codm Community
- Chelsea Towers Subdivision
Amenities
- Concierge
- Common Area
- Sauna
Recreation
Pet Policy
- No Pets Allowed
Map
About Chelsea Towers
Home Values in the Area
Average Home Value in this Area
Tax History
| Year | Tax Paid | Tax Assessment Tax Assessment Total Assessment is a certain percentage of the fair market value that is determined by local assessors to be the total taxable value of land and additions on the property. | Land | Improvement |
|---|---|---|---|---|
| 2025 | $2,403 | $210,000 | $63,000 | $147,000 |
| 2024 | $2,403 | $203,333 | $0 | $0 |
| 2023 | $1,632 | $196,667 | $0 | $0 |
| 2022 | $1,460 | $190,000 | $57,000 | $133,000 |
| 2021 | $2,093 | $185,000 | $0 | $0 |
| 2020 | $4,072 | $180,000 | $0 | $0 |
| 2019 | $1,976 | $175,000 | $51,000 | $124,000 |
| 2018 | $1,232 | $170,000 | $0 | $0 |
| 2017 | $1,192 | $165,000 | $0 | $0 |
| 2016 | $1,134 | $160,000 | $0 | $0 |
| 2015 | $1,134 | $160,000 | $0 | $0 |
| 2014 | $1,134 | $160,000 | $0 | $0 |
Property History
| Date | Event | Price | List to Sale | Price per Sq Ft | Prior Sale |
|---|---|---|---|---|---|
| 10/30/2025 10/30/25 | Price Changed | $260,000 | -1.9% | $303 / Sq Ft | |
| 09/16/2025 09/16/25 | Price Changed | $265,000 | -1.9% | $309 / Sq Ft | |
| 08/22/2025 08/22/25 | Price Changed | $270,000 | -1.8% | $315 / Sq Ft | |
| 08/06/2025 08/06/25 | For Sale | $275,000 | 0.0% | $321 / Sq Ft | |
| 08/02/2025 08/02/25 | Price Changed | $275,000 | +35.1% | $321 / Sq Ft | |
| 08/21/2020 08/21/20 | Sold | $203,500 | +2.8% | $237 / Sq Ft | View Prior Sale |
| 08/01/2020 08/01/20 | Pending | -- | -- | -- | |
| 07/24/2020 07/24/20 | For Sale | $198,000 | -- | $231 / Sq Ft |
Purchase History
| Date | Type | Sale Price | Title Company |
|---|---|---|---|
| Deed | $203,500 | Hutton Patt T&E Llc | |
| Deed | $255,000 | -- | |
| Deed | $255,000 | -- | |
| Deed | $189,900 | -- | |
| Deed | -- | -- |
Mortgage History
| Date | Status | Loan Amount | Loan Type |
|---|---|---|---|
| Open | $183,150 | New Conventional | |
| Previous Owner | $204,000 | Purchase Money Mortgage | |
| Previous Owner | $204,000 | Purchase Money Mortgage |
Source: Bright MLS
MLS Number: MDMC2193046
APN: 10-02319801
- 7553 Spring Lake Dr Unit D1
- 7401 Westlake Terrace Unit 1408
- 7401 Westlake Terrace Unit 215
- 7539 Spring Lake Dr Unit B1
- 7501 Democracy Blvd Unit B-239
- 7501 Democracy Blvd Unit 421
- 7501 Democracy Blvd Unit B315
- 7420 Westlake Terrace Unit 1311
- 7420 Westlake Terrace Unit 1408
- 7420 Westlake Terrace Unit 1202
- 7420 Westlake Terrace Unit 1509
- 7505 Democracy Blvd Unit A-417
- 7505 Democracy Blvd Unit A-437
- 7505 Democracy Blvd Unit A-338
- 7400 Lakeview Dr Unit 203N
- 10280 Arizona Cir
- 7822 Oracle Place
- 10119 Crestberry Place
- 7206 Taveshire Way
- 7146 Swansong Way
- 7515 Spring Lake Dr Unit D2
- 7454 Westlake Terrace
- 10408 Parthenon Ct
- 7501 Democracy Blvd Unit B-432
- 7501 Democracy Blvd
- 7628 Westlake Terrace
- 7654 Westlake Terrace
- 10320 Westlake Dr
- 10276 Arizona Cir
- 10213 Arizona Cir
- 10107 Galsworthy Place
- 10676 Muirfield Dr
- 7853 Muirfield Ct
- 7213 Swansong Way
- 10707 Muirfield Dr
- 10704 Muirfield Dr
- 10401 Motor City Dr
- 8022 Inverness Ridge Rd
- 0 Sundance Ct
- 10309 Bells Mill Terrace
