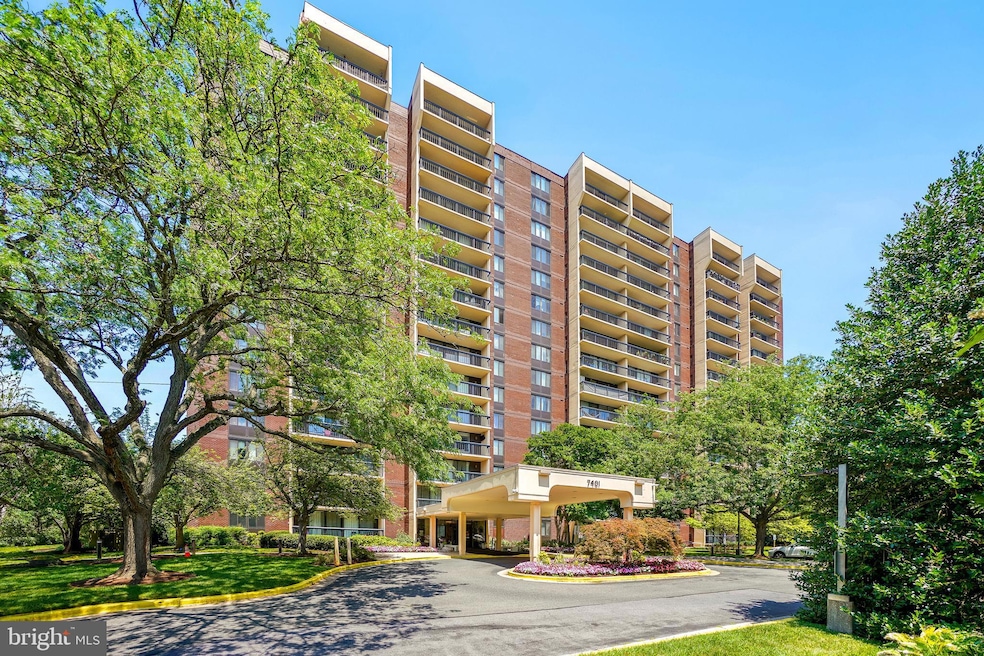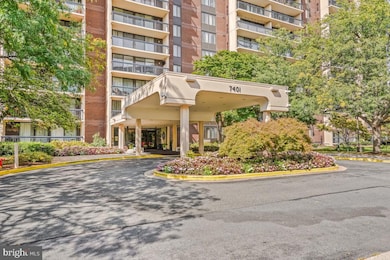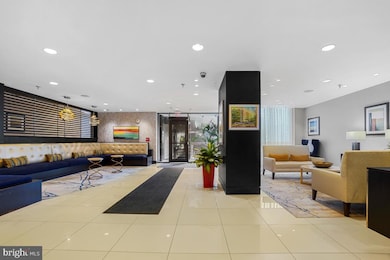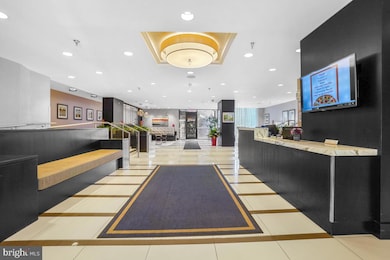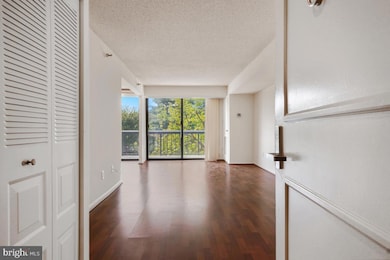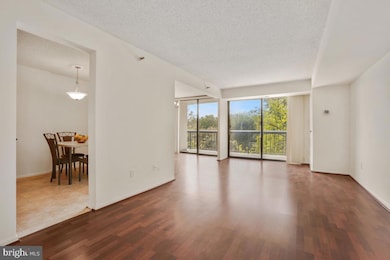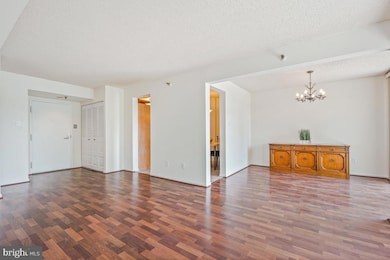Chelsea Towers 7401 Westlake Terrace Unit 215 Floor 2 Bethesda, MD 20817
West Bethesda NeighborhoodEstimated payment $2,780/month
Highlights
- Concierge
- Fitness Center
- Community Pool
- Ashburton Elementary School Rated A
- Traditional Architecture
- Tennis Courts
About This Home
Experience the perfect blend of style, comfort, and convenience in this beautifully updated 2-bedroom, 2-bath residence in the highly coveted Chelsea Tower. The updated kitchen showcases rich wood cabinetry, gleaming granite countertops, and classic tile flooring. An expansive open-concept living and dining area is anchored by a wall of double sliding glass doors that open to an oversized balcony — a private, tranquil retreat with sweeping views of lush greenery and the sparkling community pool. Both bedrooms feature plush new carpeting and abundant natural light. The spacious primary suite, thoughtfully positioned at the end of the hallway for maximum privacy, offers a generous walk-in closet and a tastefully renovated en suite bath. The sunlit secondary bedroom, complete with ample closet space, sits directly across from the secondary full bath. Freshly painted throughout. Chelsea Tower elevates everyday living with its exceptional amenities: 24-hour concierge service, a striking modern lobby, a newly renovated and fully equipped fitness center, outdoor pool, sauna-equipped locker rooms, tennis and pickleball courts, bike storage, a private storage unit (included), a community room, and a library. All this in an unbeatable location — steps from the shops and restaurants of Westfield Montgomery, Cabin John Regional Park, the Ice Rink, and Shirley Povich Field, and just minutes from Wildwood Shopping Center and Cabin John Village. With effortless access to I-495, I-270, downtown Bethesda, Washington, DC, and Northern Virginia, commuting and exploring the region couldn’t be easier.
Listing Agent
(301) 518-5518 jsgertler@gmail.com Long & Foster Real Estate, Inc. License #639046 Listed on: 09/17/2025

Property Details
Home Type
- Condominium
Est. Annual Taxes
- $3,401
Year Built
- Built in 1979
Lot Details
- Property is in excellent condition
HOA Fees
- $678 Monthly HOA Fees
Parking
- Parking Lot
Home Design
- Traditional Architecture
- Entry on the 2nd floor
Interior Spaces
- 1,105 Sq Ft Home
- Property has 1 Level
- Combination Dining and Living Room
Bedrooms and Bathrooms
- 2 Main Level Bedrooms
- Walk-In Closet
- 2 Full Bathrooms
- Bathtub with Shower
Accessible Home Design
- Accessible Elevator Installed
- Grab Bars
Schools
- Ashburton Elementary School
- North Bethesda Middle School
- Walter Johnson High School
Utilities
- Central Air
- Heat Pump System
- Electric Water Heater
Listing and Financial Details
- Assessor Parcel Number 161002320456
Community Details
Overview
- Association fees include sewer, water, common area maintenance, custodial services maintenance, exterior building maintenance, lawn maintenance, management
- Mid-Rise Condominium
- Chelsea Tower Codm Condos
- Chelsea Towers Codm Community
- Chelsea Towers Subdivision
- Property Manager
Amenities
- Concierge
- Meeting Room
- Community Library
- Laundry Facilities
Recreation
- Jogging Path
Pet Policy
- No Pets Allowed
Security
- Security Service
Map
About Chelsea Towers
Home Values in the Area
Average Home Value in this Area
Tax History
| Year | Tax Paid | Tax Assessment Tax Assessment Total Assessment is a certain percentage of the fair market value that is determined by local assessors to be the total taxable value of land and additions on the property. | Land | Improvement |
|---|---|---|---|---|
| 2025 | $3,401 | $290,000 | $87,000 | $203,000 |
| 2024 | $3,401 | $290,000 | $87,000 | $203,000 |
| 2023 | $3,399 | $290,000 | $87,000 | $203,000 |
| 2022 | $2,499 | $310,000 | $93,000 | $217,000 |
| 2021 | $3,140 | $280,000 | $0 | $0 |
| 2020 | $49 | $250,000 | $0 | $0 |
| 2019 | $2,472 | $220,000 | $66,000 | $154,000 |
| 2018 | $2,458 | $218,333 | $0 | $0 |
| 2017 | $2,516 | $216,667 | $0 | $0 |
| 2016 | -- | $215,000 | $0 | $0 |
| 2015 | $2,630 | $215,000 | $0 | $0 |
| 2014 | $2,630 | $215,000 | $0 | $0 |
Property History
| Date | Event | Price | List to Sale | Price per Sq Ft |
|---|---|---|---|---|
| 09/17/2025 09/17/25 | For Sale | $345,000 | -- | $312 / Sq Ft |
Purchase History
| Date | Type | Sale Price | Title Company |
|---|---|---|---|
| Deed | $134,900 | -- |
Source: Bright MLS
MLS Number: MDMC2199926
APN: 10-02320456
- 7401 Westlake Terrace Unit 1408
- 7401 Westlake Terrace Unit 1210
- 7553 Spring Lake Dr Unit D1
- 7539 Spring Lake Dr Unit B1
- 7501 Democracy Blvd Unit B-239
- 7501 Democracy Blvd Unit 421
- 7501 Democracy Blvd Unit B315
- 7420 Westlake Terrace Unit 1311
- 7420 Westlake Terrace Unit 1408
- 7420 Westlake Terrace Unit 1202
- 7420 Westlake Terrace Unit 1509
- 7505 Democracy Blvd Unit A-417
- 7505 Democracy Blvd Unit A-437
- 7505 Democracy Blvd Unit A-338
- 7400 Lakeview Dr Unit 203N
- 10280 Arizona Cir
- 10119 Crestberry Place
- 7206 Taveshire Way
- 7822 Oracle Place
- 7146 Swansong Way
- 7515 Spring Lake Dr Unit D2
- 7454 Westlake Terrace
- 10408 Parthenon Ct
- 7501 Democracy Blvd Unit B-432
- 7501 Democracy Blvd
- 7628 Westlake Terrace
- 7654 Westlake Terrace
- 10320 Westlake Dr
- 10276 Arizona Cir
- 10213 Arizona Cir
- 10107 Galsworthy Place
- 10676 Muirfield Dr
- 7853 Muirfield Ct
- 7213 Swansong Way
- 10707 Muirfield Dr
- 10704 Muirfield Dr
- 10401 Motor City Dr
- 8022 Inverness Ridge Rd
- 0 Sundance Ct
- 10309 Bells Mill Terrace
