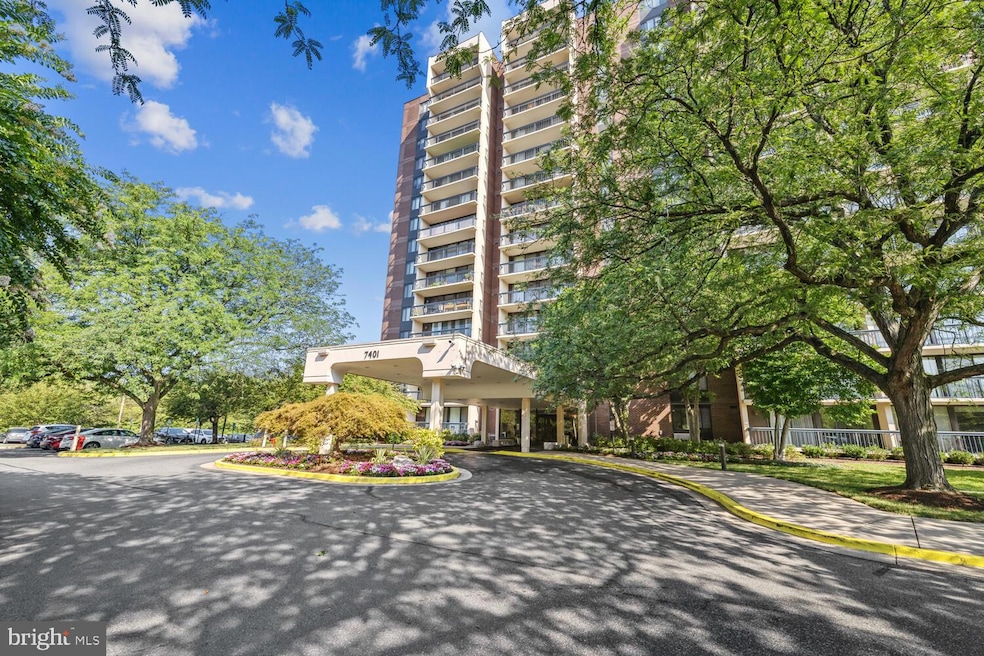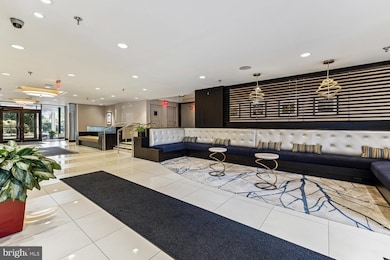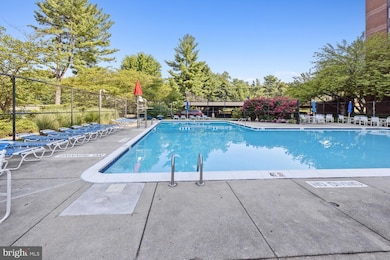Chelsea Towers 7401 Westlake Terrace Unit 1408 Floor 14 Bethesda, MD 20817
West Bethesda NeighborhoodEstimated payment $2,714/month
Highlights
- Fitness Center
- Traditional Architecture
- Community Pool
- Ashburton Elementary School Rated A
- Sauna
- Tennis Courts
About This Home
Coming December 1st- Welcome to Chelsea Towers, Bethesda's best kept secret for convenience, accessibility, and affordability just across from Montgomery Mall. Your new home awaits! Move right in to this elegant 2 bedroom on the 14th floor with a plethora of updates. Open living concept with entry foyer, coat closet, engineered hardwood floors throughout, fresh paint, tastefully updated, double entry kitchen with a plethora of cabinetry, Corian counters, and table space, plus a separate dining area, living room with track lighting and built-in shelves, primary bedroom with walk-in closet and full bath, plus a spacious 2nd bedroom and bathroom. Enjoy the cool days of Fall on your own private patio. Community amenities include 24 hour concierge, secure entry, community party room, updated fitness center, sauna, and a basement level storage! Excellent location in top rated school district with public and school bus stops, just outside your front door. Enjoy easy access to shops, restaurants, 495, 270 , and more. Give yourself the gift of home ownership this holiday season! Owner occupants only, rental restrictions and wait list apply.
No pet building! Schedule your tour today!
Listing Agent
(301) 633-8556 sellmyhomechristina@gmail.com Samson Properties License #533340 Listed on: 11/15/2025

Property Details
Home Type
- Condominium
Est. Annual Taxes
- $3,127
Year Built
- Built in 1979
HOA Fees
- $663 Monthly HOA Fees
Home Design
- Traditional Architecture
- Entry on the 14th floor
- Brick Front
Interior Spaces
- 1,081 Sq Ft Home
- Property has 1 Level
- Entrance Foyer
- Living Room
- Dining Room
Bedrooms and Bathrooms
- 2 Main Level Bedrooms
- 2 Full Bathrooms
Parking
- Parking Lot
- Off-Street Parking
Accessible Home Design
- Accessible Elevator Installed
Utilities
- Forced Air Heating and Cooling System
- Electric Water Heater
Listing and Financial Details
- Coming Soon on 12/1/25
- Assessor Parcel Number 161002319537
Community Details
Overview
- Association fees include common area maintenance, exterior building maintenance, management, pool(s), reserve funds, sauna, sewer, snow removal, trash, water
- High-Rise Condominium
- Chelsea Towers Codm Community
- Chelsea Towers Subdivision
Amenities
- Sauna
- Party Room
- Community Library
Recreation
Pet Policy
- No Pets Allowed
Map
About Chelsea Towers
Home Values in the Area
Average Home Value in this Area
Tax History
| Year | Tax Paid | Tax Assessment Tax Assessment Total Assessment is a certain percentage of the fair market value that is determined by local assessors to be the total taxable value of land and additions on the property. | Land | Improvement |
|---|---|---|---|---|
| 2025 | $3,113 | $265,000 | $79,500 | $185,500 |
| 2024 | $3,113 | $265,000 | $79,500 | $185,500 |
| 2023 | $2,419 | $265,000 | $79,500 | $185,500 |
| 2022 | $2,579 | $320,000 | $96,000 | $224,000 |
| 2021 | $2,429 | $290,000 | $0 | $0 |
| 2020 | $2,149 | $260,000 | $0 | $0 |
| 2019 | $1,890 | $230,000 | $69,000 | $161,000 |
| 2018 | $1,858 | $226,667 | $0 | $0 |
| 2017 | $3,404 | $223,333 | $0 | $0 |
| 2016 | -- | $220,000 | $0 | $0 |
| 2015 | $2,092 | $220,000 | $0 | $0 |
| 2014 | $2,092 | $220,000 | $0 | $0 |
Purchase History
| Date | Type | Sale Price | Title Company |
|---|---|---|---|
| Deed | $120,000 | -- |
Source: Bright MLS
MLS Number: MDMC2208286
APN: 10-02319537
- 7553 Spring Lake Dr Unit D1
- 7401 Westlake Terrace Unit 1210
- 7401 Westlake Terrace Unit 215
- 7539 Spring Lake Dr Unit B1
- 7501 Democracy Blvd Unit B-239
- 7501 Democracy Blvd Unit 421
- 7501 Democracy Blvd Unit B315
- 7420 Westlake Terrace Unit 1311
- 7420 Westlake Terrace Unit 1408
- 7420 Westlake Terrace Unit 1202
- 7420 Westlake Terrace Unit 1509
- 7505 Democracy Blvd Unit A-417
- 7505 Democracy Blvd Unit A-437
- 7505 Democracy Blvd Unit A-338
- 7400 Lakeview Dr Unit 203N
- 10280 Arizona Cir
- 7822 Oracle Place
- 10119 Crestberry Place
- 7206 Taveshire Way
- 7146 Swansong Way
- 7515 Spring Lake Dr Unit D2
- 7454 Westlake Terrace
- 10408 Parthenon Ct
- 7501 Democracy Blvd Unit B-432
- 7501 Democracy Blvd
- 7628 Westlake Terrace
- 7654 Westlake Terrace
- 10320 Westlake Dr
- 10276 Arizona Cir
- 10213 Arizona Cir
- 10107 Galsworthy Place
- 10676 Muirfield Dr
- 7853 Muirfield Ct
- 7213 Swansong Way
- 10707 Muirfield Dr
- 10704 Muirfield Dr
- 10401 Motor City Dr
- 8022 Inverness Ridge Rd
- 0 Sundance Ct
- 10309 Bells Mill Terrace


