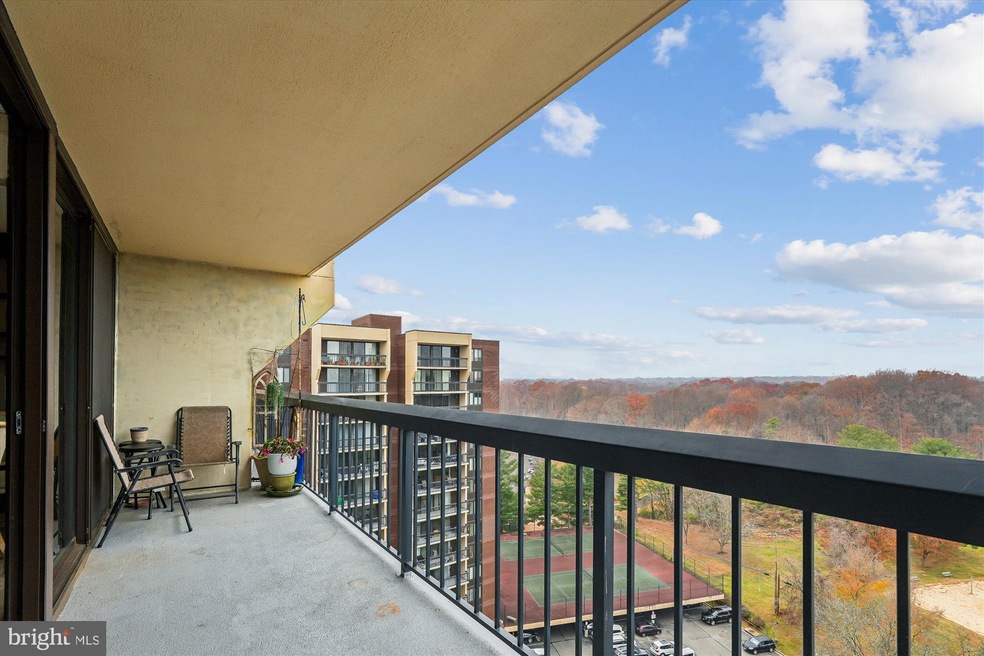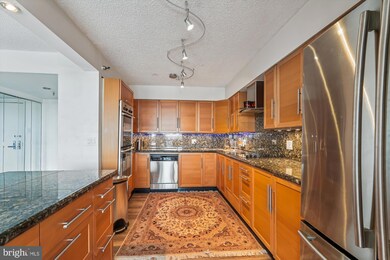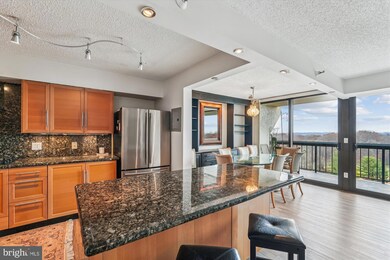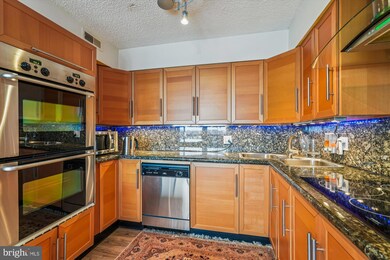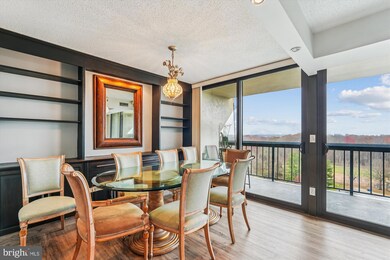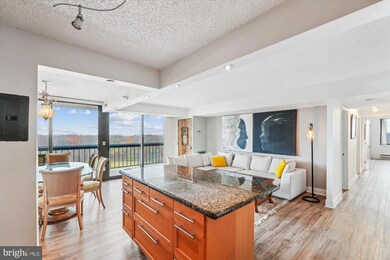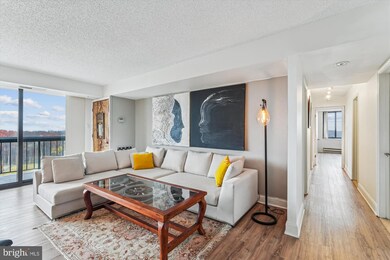Chelsea Towers 7401 Westlake Terrace Unit 1502 Floor 15 Bethesda, MD 20817
West Bethesda NeighborhoodHighlights
- Fitness Center
- City View
- Contemporary Architecture
- Ashburton Elementary School Rated A
- Open Floorplan
- Upgraded Countertops
About This Home
Luxury Living High Above Bethesda – Stunning 3BR/2BA Condo at Chelsea Tower
Experience the finer things in life in this beautifully appointed 3-bedroom, 2-bathroom luxury residence on the 15th floor of the iconic Chelsea Tower—one of Bethesda’s most distinguished condominium communities. Recently refreshed by a complete building renovation, Chelsea Tower seamlessly blends timeless elegance with modern sophistication.
Step inside and be welcomed by an expansive, light-filled layout designed for both comfort and style. This rare corner unit offers sweeping skyline views, generous living and dining spaces, and high-end finishes throughout. Each bedroom is thoughtfully designed, including a spacious primary suite with its own private bath.
The building itself is a standout. Chelsea Tower has long set the standard for upscale living in Bethesda, with its upgraded common areas and amenities—it’s now better than ever. Residents enjoy access to luxury features such as:
• A beautifully redesigned lobby and resident lounge
• Fitness center
• Concierge services
• Secure entry and elegant common spaces
Perfect for the renter who appreciates luxury, convenience, and a truly elevated lifestyle, this condo offers both serenity and sophistication in one of the area’s most sought-after buildings.
Live well. Live elevated. Welcome to Chelsea Tower.
Listing Agent
(410) 251-2700 steve@misler.com REMAX Platinum Realty License #653735 Listed on: 11/25/2025

Condo Details
Home Type
- Condominium
Est. Annual Taxes
- $3,746
Year Built
- Built in 1979 | Remodeled in 2008
Home Design
- Contemporary Architecture
- Entry on the 15th floor
- Brick Exterior Construction
Interior Spaces
- 1,286 Sq Ft Home
- Property has 1 Level
- Open Floorplan
- Sliding Doors
- Entrance Foyer
- Living Room
- Dining Room
- City Views
Kitchen
- Breakfast Area or Nook
- Built-In Double Oven
- Cooktop
- Dishwasher
- Upgraded Countertops
Bedrooms and Bathrooms
- 3 Main Level Bedrooms
- En-Suite Bathroom
- 2 Full Bathrooms
Schools
- Walter Johnson High School
Utilities
- Central Air
- Heat Pump System
- 120/240V
- Electric Water Heater
Additional Features
- Accessible Elevator Installed
- West Facing Home
Listing and Financial Details
- Residential Lease
- Security Deposit $2,500
- $300 Move-In Fee
- No Smoking Allowed
- 12-Month Min and 24-Month Max Lease Term
- Available 1/1/26
- Assessor Parcel Number 161002318646
Community Details
Overview
- Property has a Home Owners Association
- $250 Elevator Use Fee
- Association fees include management, recreation facility, sewer, trash, exterior building maintenance, insurance, lawn maintenance, pool(s)
- High-Rise Condominium
- Chelsea Towers Codm Community
- Chelsea Towers Subdivision
- Property Manager
Amenities
- Common Area
- 3 Elevators
Recreation
Pet Policy
- No Pets Allowed
Security
- Front Desk in Lobby
Map
About Chelsea Towers
Source: Bright MLS
MLS Number: MDMC2208790
APN: 10-02318646
- 7553 Spring Lake Dr Unit D1
- 7401 Westlake Terrace Unit 1408
- 7401 Westlake Terrace Unit 215
- 7539 Spring Lake Dr Unit B1
- 7501 Democracy Blvd Unit B-239
- 7501 Democracy Blvd Unit 421
- 7501 Democracy Blvd Unit B315
- 7420 Westlake Terrace Unit 1311
- 7420 Westlake Terrace Unit 1408
- 7420 Westlake Terrace Unit 1202
- 7420 Westlake Terrace Unit 1509
- 7505 Democracy Blvd Unit A-417
- 7505 Democracy Blvd Unit A-338
- 7400 Lakeview Dr Unit 203N
- 10280 Arizona Cir
- 7822 Oracle Place
- 10119 Crestberry Place
- 8044 Inverness Ridge Rd
- 7146 Swansong Way
- 8074 Inverness Ridge Rd
- 7515 Spring Lake Dr Unit D2
- 7454 Westlake Terrace
- 10408 Parthenon Ct
- 7425 Democracy Blvd Unit 310
- 7501 Democracy Blvd Unit B-432
- 7501 Democracy Blvd
- 7628 Westlake Terrace
- 7654 Westlake Terrace
- 10320 Westlake Dr
- 10276 Arizona Cir
- 10213 Arizona Cir
- 10107 Galsworthy Place
- 10676 Muirfield Dr
- 7853 Muirfield Ct
- 10707 Muirfield Dr
- 10704 Muirfield Dr
- 10401 Motor City Dr
- 8022 Inverness Ridge Rd
- 0 Sundance Ct
- 10309 Bells Mill Terrace
