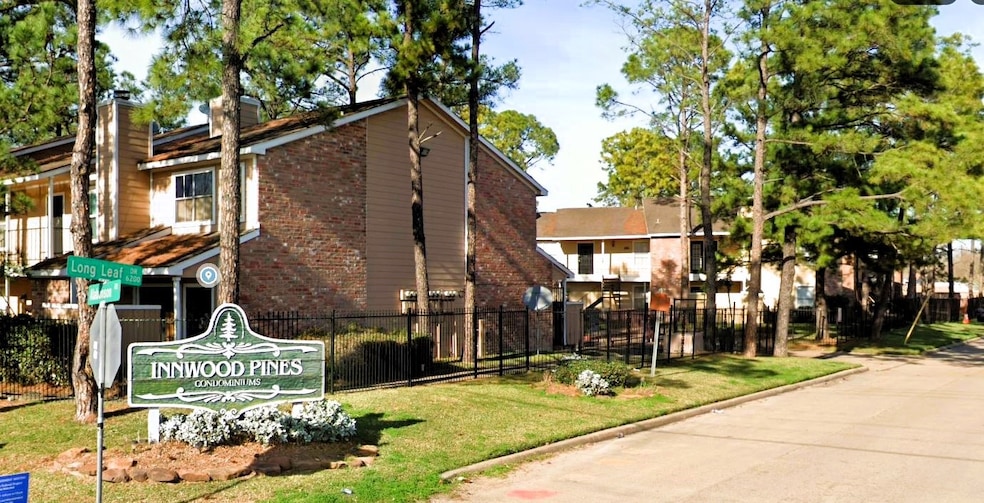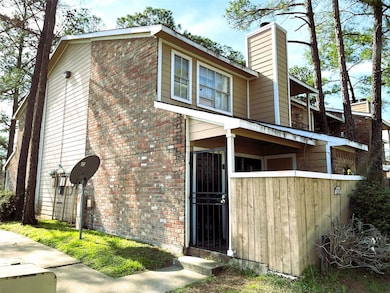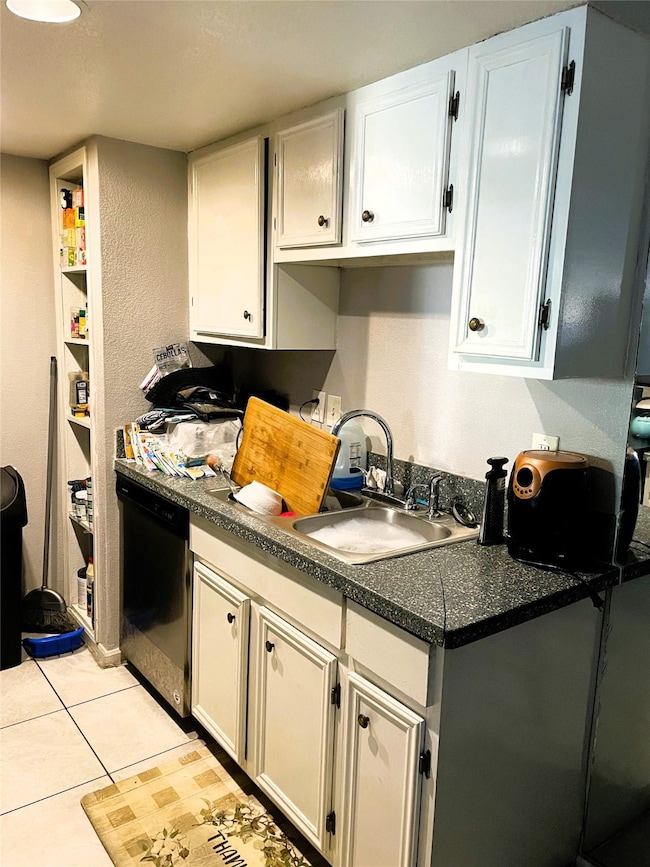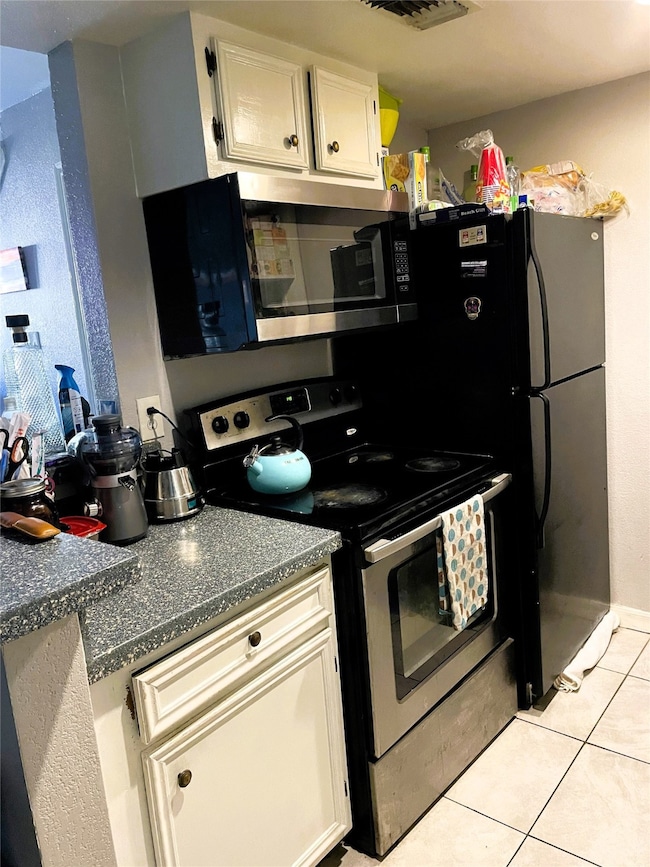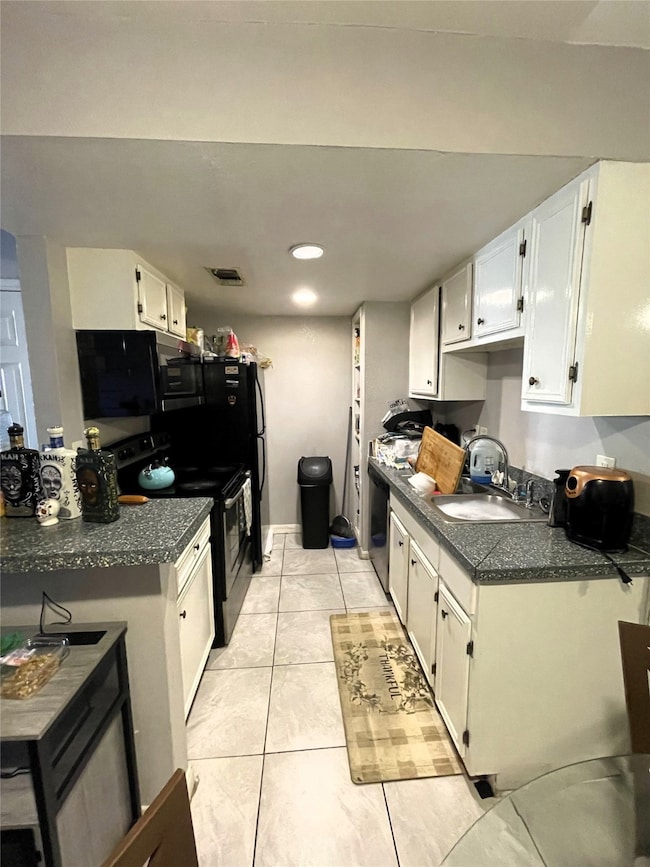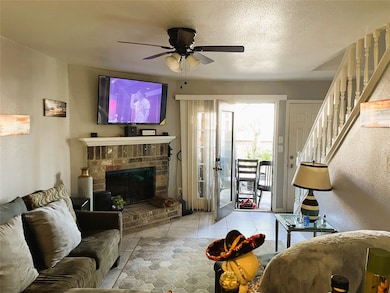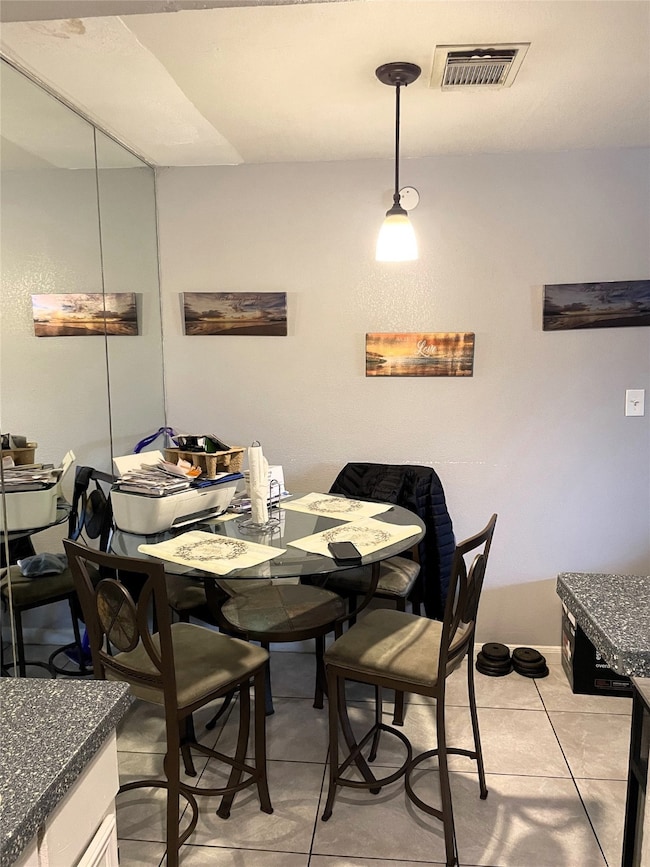7402 Alabonson Rd Unit 108 Houston, TX 77088
Greater Inwood NeighborhoodEstimated payment $769/month
Total Views
13,167
1
Bed
1.5
Baths
690
Sq Ft
$65
Price per Sq Ft
Highlights
- 134,705 Sq Ft lot
- Contemporary Architecture
- Family Room Off Kitchen
- Deck
- Loft
- Bathtub with Shower
About This Home
RENTED $750/MONTH-TENANT NOW MONTH TO MONTH- BEEN THERE FOR 6 YEARS - MARKET CAN BEAR $800. DOWN STAIRS: CERAMIC TILE FLOOR : KITCHEN/DEN- WITH FIREPLACE/BREAKFAST /1/2 BATH ,UPSTAIR :BEDROOM -CARPET,FULL BATH
TUB/SHOWER -TILE FLOOR. UTILITY ROOM WITH DOOR/LOCK ON THE PATIO FOR FULL-SIZE WASHER/DRYER/STORAGE
HOA DUES INCLUDE EXTERIOR OF THE BUILDING,WATER/SEWER AND TRASH .ASIGNED PARKING
Property Details
Home Type
- Condominium
Est. Annual Taxes
- $1,471
Year Built
- Built in 1984
HOA Fees
- $410 Monthly HOA Fees
Parking
- Assigned Parking
Home Design
- Contemporary Architecture
- Split Level Home
- Brick Exterior Construction
- Slab Foundation
- Composition Roof
- Wood Siding
Interior Spaces
- 690 Sq Ft Home
- 2-Story Property
- Ceiling Fan
- Wood Burning Fireplace
- Family Room Off Kitchen
- Living Room
- Loft
- Utility Room
- Security Gate
Kitchen
- Oven
- Electric Range
- Free-Standing Range
- Dishwasher
- Disposal
Flooring
- Carpet
- Tile
Bedrooms and Bathrooms
- 1 Bedroom
- En-Suite Primary Bedroom
- Bathtub with Shower
Laundry
- Dryer
- Washer
Outdoor Features
- Deck
- Patio
- Outdoor Storage
Schools
- Smith Academy Elementary School
- Hoffman Middle School
- Eisenhower High School
Additional Features
- Energy-Efficient Insulation
- South Facing Home
- Central Heating and Cooling System
Listing and Financial Details
- Seller Concessions Offered
Community Details
Overview
- Association fees include maintenance structure, sewer, trash, water
- Castlerock Management Association
- Inwood Pines Condo Subdivision
Security
- Fire and Smoke Detector
Map
Create a Home Valuation Report for This Property
The Home Valuation Report is an in-depth analysis detailing your home's value as well as a comparison with similar homes in the area
Home Values in the Area
Average Home Value in this Area
Tax History
| Year | Tax Paid | Tax Assessment Tax Assessment Total Assessment is a certain percentage of the fair market value that is determined by local assessors to be the total taxable value of land and additions on the property. | Land | Improvement |
|---|---|---|---|---|
| 2025 | $1,471 | $65,836 | $12,509 | $53,327 |
| 2024 | $1,471 | $56,340 | $11,499 | $44,841 |
| 2023 | $1,471 | $61,500 | $11,685 | $49,815 |
| 2022 | $911 | $26,645 | $5,062 | $21,583 |
| 2021 | $722 | $26,645 | $6,193 | $20,452 |
| 2020 | $942 | $32,763 | $6,225 | $26,538 |
| 2019 | $835 | $28,097 | $5,338 | $22,759 |
| 2018 | $238 | $16,600 | $3,154 | $13,446 |
| 2017 | $614 | $21,486 | $4,082 | $17,404 |
| 2016 | $484 | $16,929 | $3,217 | $13,712 |
| 2015 | $573 | $16,929 | $3,217 | $13,712 |
| 2014 | $573 | $20,114 | $3,822 | $16,292 |
Source: Public Records
Property History
| Date | Event | Price | List to Sale | Price per Sq Ft |
|---|---|---|---|---|
| 07/01/2025 07/01/25 | Price Changed | $44,900 | -10.0% | $65 / Sq Ft |
| 06/02/2025 06/02/25 | Price Changed | $49,900 | -9.1% | $72 / Sq Ft |
| 05/07/2025 05/07/25 | For Sale | $54,900 | -- | $80 / Sq Ft |
Source: Houston Association of REALTORS®
Purchase History
| Date | Type | Sale Price | Title Company |
|---|---|---|---|
| Deed | $17,000 | None Available | |
| Foreclosure Deed | $1,000 | None Available | |
| Trustee Deed | $2,250 | -- |
Source: Public Records
Source: Houston Association of REALTORS®
MLS Number: 70902043
APN: 1160770010008
Nearby Homes
- 7402 Alabonson Rd Unit 303
- 7402 Alabonson Rd Unit 301
- 7402 Alabonson Rd Unit 506
- 7402 Alabonson Rd Unit 309
- 7402 Alabonson Rd Unit 510
- 6311 Fairwood Dr
- 6303 Greenway Forest Ln
- 7219 Ridge Oak Dr
- 7230 Jadewood Dr
- 7218 Jadewood Dr Unit 770
- 6430 Pirtlewood Cir
- 7146 Bayou Forest Dr
- 7750 Green Lawn Dr
- 7868 Green Lawn Dr Unit 7868
- 7721 Green Lawn Dr
- 7821 Bateman Ln Unit 7821
- 7840 Bateman Ln Unit 7840
- 6011 Green Falls Dr
- 7728 Challie Ln
- 9614 Summer Laurel Ln
- 7402 Alabonson Rd Unit 506
- 7302 Alabonson Rd
- 7847 Green Lawn Dr Unit 7847
- 6003 Long Leaf Dr
- 7206 Bayou Woods Dr
- 7023 Alabonson Rd
- 7840 Bateman Ln Unit 7840
- 9702 Winter Bloom Ln
- 6310 French Chateau Dr
- 5920 Arncliffe Dr
- 7736 Challie Ln
- 5815 Green Terrace Ln
- 6202 Wagonwheel Cir
- 7702 Antoine Dr
- 6335 Tall Willow Dr
- 5850 W Gulf Bank Rd
- 5611 Arncliffe Dr Unit A
- 8034 Antoine Dr
- 10106 Lost Trail St
- 8034 Antoine Dr Unit 207
