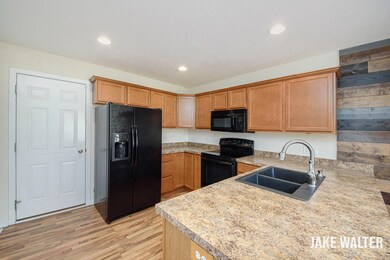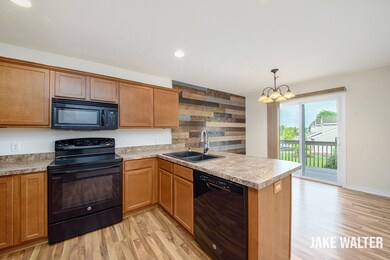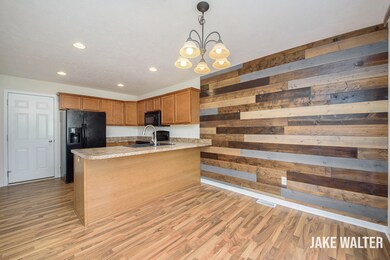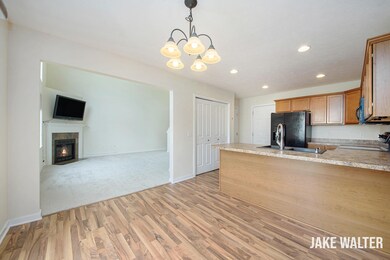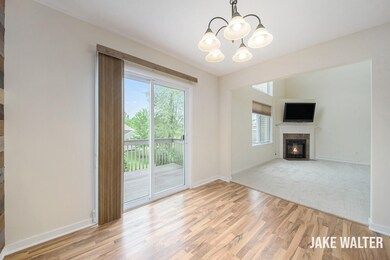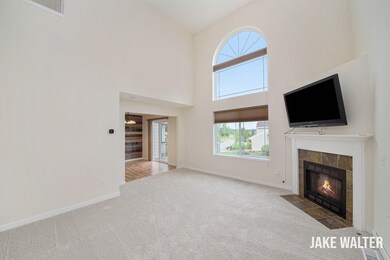
7402 Chino Valley Dr SW Unit 171 Byron Center, MI 49315
Highlights
- Clubhouse
- Deck
- 2 Car Attached Garage
- Marshall Elementary School Rated A
- Recreation Room
- Eat-In Kitchen
About This Home
As of July 2021Don't miss this spacious condo w/ 2 master suites in the Byron Center district! The 2 story tall living room w/ fireplace opens up to the dining room w/ a one of a kind shiplap accent wall & the spacious kitchen w/ lots of counter space & pantry w/ custom built shelving. There is also a half bath on the main floor and a deck off the dining area Upstairs is a large master suite w/ walk in closet & full private bathroom along w/ the 2nd master suite also w/ walk in closet & private bath. The laundry room finishes off the 2nd floor. In the walkout basement, you'll find the 3rd bedroom, the 3rd full bathroom, a family room & a storage area. Attached 2 stall garage, brand new carpet on the main floor and 2nd floor. Seller has asked agent to hold any offers till noon on Monday, June 14th.
Last Agent to Sell the Property
Five Star Real Estate (Grandv) License #6501289731 Listed on: 06/09/2021

Property Details
Home Type
- Condominium
Est. Annual Taxes
- $2,724
Year Built
- Built in 2005
Lot Details
- Private Entrance
- Sprinkler System
HOA Fees
- $243 Monthly HOA Fees
Parking
- 2 Car Attached Garage
- Garage Door Opener
Home Design
- Brick or Stone Mason
- Vinyl Siding
- Stone
Interior Spaces
- 1,728 Sq Ft Home
- 2-Story Property
- Ceiling Fan
- Gas Log Fireplace
- Family Room with Fireplace
- Living Room
- Dining Area
- Recreation Room
- Laminate Flooring
- Walk-Out Basement
Kitchen
- Eat-In Kitchen
- Range
- Microwave
- Dishwasher
- Snack Bar or Counter
- Disposal
Bedrooms and Bathrooms
- 3 Bedrooms
Laundry
- Dryer
- Washer
Outdoor Features
- Deck
- Patio
Utilities
- Humidifier
- Forced Air Heating and Cooling System
- Heating System Uses Natural Gas
Community Details
Overview
- Association fees include water, trash, snow removal, sewer, lawn/yard care
- $200 HOA Transfer Fee
- The Commons At Sierrafield Condos
Amenities
- Clubhouse
Pet Policy
- Pets Allowed
Ownership History
Purchase Details
Purchase Details
Home Financials for this Owner
Home Financials are based on the most recent Mortgage that was taken out on this home.Purchase Details
Home Financials for this Owner
Home Financials are based on the most recent Mortgage that was taken out on this home.Purchase Details
Home Financials for this Owner
Home Financials are based on the most recent Mortgage that was taken out on this home.Purchase Details
Home Financials for this Owner
Home Financials are based on the most recent Mortgage that was taken out on this home.Purchase Details
Purchase Details
Home Financials for this Owner
Home Financials are based on the most recent Mortgage that was taken out on this home.Similar Homes in Byron Center, MI
Home Values in the Area
Average Home Value in this Area
Purchase History
| Date | Type | Sale Price | Title Company |
|---|---|---|---|
| Warranty Deed | -- | Michigan Land Title | |
| Warranty Deed | $260,000 | Lighthouse Title Inc | |
| Warranty Deed | $195,000 | Group Title Agency Services | |
| Warranty Deed | $141,000 | Grand Rapids Title Co Llc | |
| Deed | $126,100 | None Available | |
| Sheriffs Deed | $119,778 | None Available | |
| Warranty Deed | $154,099 | None Available |
Mortgage History
| Date | Status | Loan Amount | Loan Type |
|---|---|---|---|
| Previous Owner | $120,000 | New Conventional | |
| Previous Owner | $185,250 | New Conventional | |
| Previous Owner | $112,800 | Adjustable Rate Mortgage/ARM | |
| Previous Owner | $85,000 | New Conventional | |
| Previous Owner | $123,279 | New Conventional |
Property History
| Date | Event | Price | Change | Sq Ft Price |
|---|---|---|---|---|
| 07/20/2021 07/20/21 | Sold | $260,000 | +13.1% | $150 / Sq Ft |
| 06/15/2021 06/15/21 | Pending | -- | -- | -- |
| 06/09/2021 06/09/21 | For Sale | $229,900 | +17.9% | $133 / Sq Ft |
| 10/26/2016 10/26/16 | Sold | $195,000 | -4.8% | $116 / Sq Ft |
| 09/13/2016 09/13/16 | Pending | -- | -- | -- |
| 08/24/2016 08/24/16 | For Sale | $204,900 | +45.3% | $122 / Sq Ft |
| 04/30/2015 04/30/15 | Sold | $141,000 | +0.8% | $123 / Sq Ft |
| 03/26/2015 03/26/15 | Pending | -- | -- | -- |
| 03/26/2015 03/26/15 | For Sale | $139,900 | +10.9% | $122 / Sq Ft |
| 11/15/2013 11/15/13 | Sold | $126,100 | +1.0% | $120 / Sq Ft |
| 10/01/2013 10/01/13 | Pending | -- | -- | -- |
| 09/07/2013 09/07/13 | For Sale | $124,900 | -- | $118 / Sq Ft |
Tax History Compared to Growth
Tax History
| Year | Tax Paid | Tax Assessment Tax Assessment Total Assessment is a certain percentage of the fair market value that is determined by local assessors to be the total taxable value of land and additions on the property. | Land | Improvement |
|---|---|---|---|---|
| 2025 | $2,457 | $136,600 | $0 | $0 |
| 2024 | $2,457 | $123,700 | $0 | $0 |
| 2023 | $2,349 | $112,000 | $0 | $0 |
| 2022 | $3,227 | $105,200 | $0 | $0 |
| 2021 | $2,749 | $97,900 | $0 | $0 |
| 2020 | $1,892 | $94,800 | $0 | $0 |
| 2019 | $2,683 | $88,300 | $0 | $0 |
| 2018 | $2,628 | $85,400 | $5,000 | $80,400 |
| 2017 | $2,556 | $71,700 | $0 | $0 |
| 2016 | $2,160 | $67,400 | $0 | $0 |
| 2015 | $1,892 | $67,400 | $0 | $0 |
| 2013 | -- | $59,700 | $0 | $0 |
Agents Affiliated with this Home
-
J
Seller's Agent in 2021
Jake Walter
Five Star Real Estate (Grandv)
(616) 889-4334
4 in this area
112 Total Sales
-

Buyer's Agent in 2021
Kenneth Smith
Homestead Realty of W Michigan
(616) 446-8446
4 in this area
142 Total Sales
-
E
Seller's Agent in 2016
Elizabeth Omiljan
Weichert REALTORS Plat (Main)
(616) 745-5268
1 in this area
35 Total Sales
-
J
Buyer's Agent in 2016
Jacob Walter
Six Day Inc.-INACTIVE
-
K
Seller's Agent in 2015
Kevin Allen
Keller Williams GR East
(616) 575-1800
1 in this area
90 Total Sales
-
R
Seller's Agent in 2013
Rhoda Brooks
Midwest Prop of Mich (DB) - I
Map
Source: Southwestern Michigan Association of REALTORS®
MLS Number: 21021502
APN: 41-21-11-380-171
- 1223 Madera Ct
- 1221 Madera Ct
- 1215 Madera Ct
- 1213 Madera Ct
- 7520 Crooked Creek Dr SW Unit 75
- 1560 Marksbury Ct
- 7150 Limerick Ln SW
- 1757 Julienne Ct SW
- 7039 Amber Springs Dr SW
- 991 Amber Ridge Dr SW
- 1551 Providence Cove Ct
- 1730 76th St SW
- 7997 Carliele Crossings Blvd SW
- 726 Gardenview Ct SW
- 1696 Athearn Dr SW
- 7745 Worthing Ct SW
- 6730 Estate Dr SW
- 7970 Burlingame Ave SW
- 1620 Kingsland Dr SW
- 7066 Country Springs Dr SW

