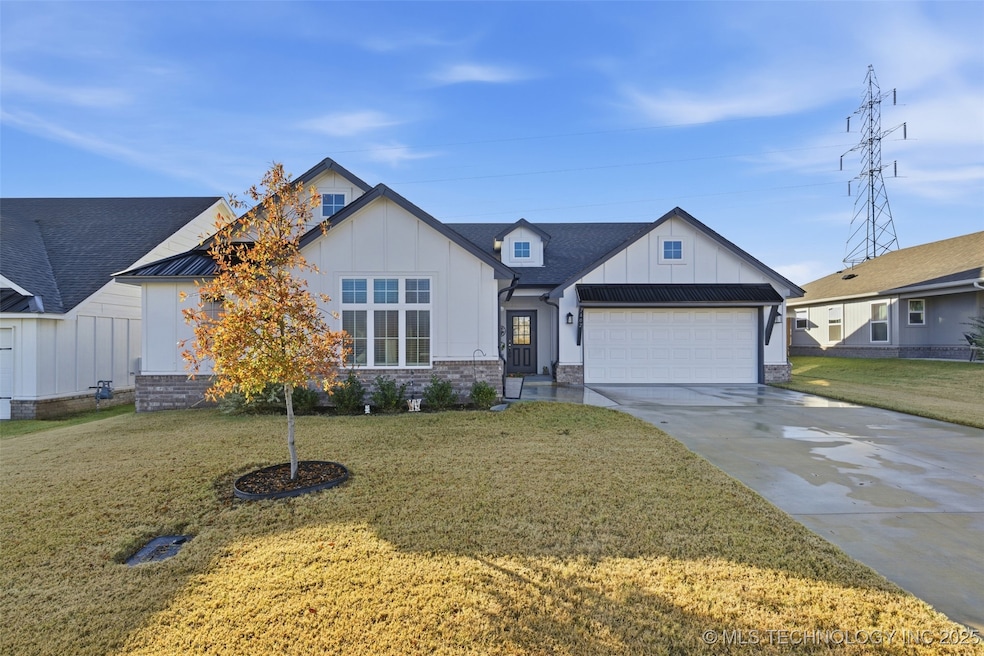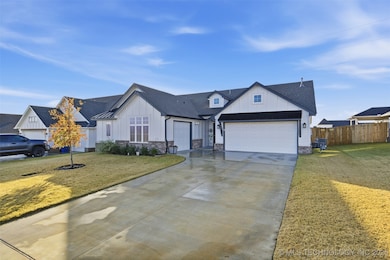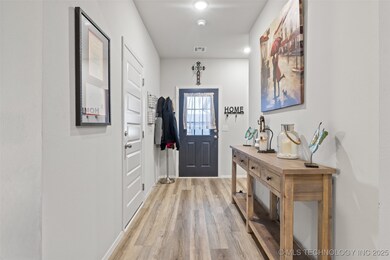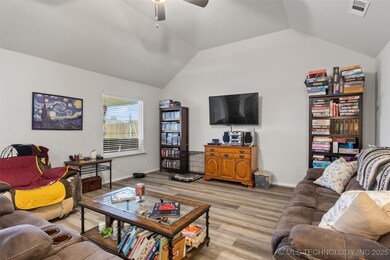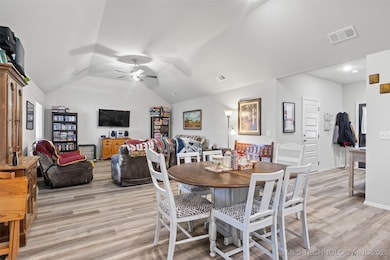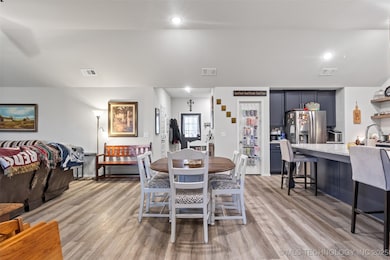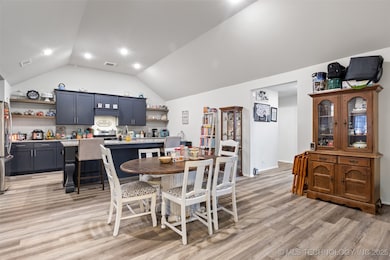7402 E 89th St N Owasso, OK 74055
Estimated payment $2,369/month
Highlights
- Craftsman Architecture
- Vaulted Ceiling
- Community Pool
- Barnes Elementary School Rated A-
- Granite Countertops
- Covered Patio or Porch
About This Home
Nestled in the new peaceful community of Magnolia Ridge, this craftsman style home (4 Bed/2 Bath/3 Car Garage) offers open and spacious living, dining, and a kitchen area perfect for relaxing and entertaining. The upgraded kitchen has extensive counter space, a huge walk-in pantry, and an oversized granite island. The living room boasts 11' vaulted ceilings, luxury vinyl plank flooring and overlooks a covered back porch and fully fenced yard. The master retreat is off the main entry and connects to a large master bath with shower and tub, and two walk-in closets. In the back of the home three bedrooms share a private space with full bathroom. This friendly community features a neighborhood pool, walking trails and 2 ponds located off 86th Street North and in between nearby Highways 75 and 169.
Home Details
Home Type
- Single Family
Est. Annual Taxes
- $4,269
Year Built
- Built in 2022
Lot Details
- 7,828 Sq Ft Lot
- South Facing Home
- Property is Fully Fenced
- Landscaped
HOA Fees
- $33 Monthly HOA Fees
Parking
- 3 Car Attached Garage
- Parking Storage or Cabinetry
- Side Facing Garage
- Driveway
Home Design
- Craftsman Architecture
- Brick Exterior Construction
- Slab Foundation
- Wood Frame Construction
- Fiberglass Roof
- HardiePlank Type
- Asphalt
Interior Spaces
- 2,084 Sq Ft Home
- 1-Story Property
- Vaulted Ceiling
- Ceiling Fan
- Vinyl Clad Windows
- Fire and Smoke Detector
- Washer Hookup
Kitchen
- Walk-In Pantry
- Oven
- Stove
- Range
- Microwave
- Dishwasher
- Granite Countertops
- Disposal
Flooring
- Carpet
- Vinyl
Bedrooms and Bathrooms
- 4 Bedrooms
- 2 Full Bathrooms
Outdoor Features
- Covered Patio or Porch
- Rain Gutters
Schools
- Barnes Elementary School
- Owasso High School
Utilities
- Zoned Heating and Cooling
- Heating System Uses Gas
- Gas Water Heater
Listing and Financial Details
- Exclusions: Refrigerator, Washer/Dryer
Community Details
Overview
- Magnolia Ridge II Subdivision
Recreation
- Community Pool
- Hiking Trails
Map
Home Values in the Area
Average Home Value in this Area
Tax History
| Year | Tax Paid | Tax Assessment Tax Assessment Total Assessment is a certain percentage of the fair market value that is determined by local assessors to be the total taxable value of land and additions on the property. | Land | Improvement |
|---|---|---|---|---|
| 2024 | $71 | $649 | $649 | -- |
| 2023 | $71 | $649 | $649 | $0 |
| 2022 | $74 | $649 | $649 | $0 |
Property History
| Date | Event | Price | List to Sale | Price per Sq Ft |
|---|---|---|---|---|
| 11/20/2025 11/20/25 | For Sale | $375,000 | -- | $180 / Sq Ft |
Purchase History
| Date | Type | Sale Price | Title Company |
|---|---|---|---|
| Warranty Deed | $353,500 | Executives Title & Escrow Comp |
Mortgage History
| Date | Status | Loan Amount | Loan Type |
|---|---|---|---|
| Open | $282,515 | New Conventional |
Source: MLS Technology
MLS Number: 2547974
APN: 57341-13-23-51580
- 7404 E 89th Place N
- 7412 E 89th Place N
- 7308 E 90th St N
- 7510 E 90th Place N
- 7513 E 87th St N
- 7130 E 86th Place N
- Luna Plan at Magnolia Ridge
- Leighton Plan at Magnolia Ridge
- Maxwell Plan at Magnolia Ridge
- Berkshire Plan at Magnolia Ridge
- Owen Plan at Magnolia Ridge
- Yorkshire Plan at Magnolia Ridge
- Adeline Plan at Magnolia Ridge
- Iris Plan at Magnolia Ridge
- Beckett Plan at Magnolia Ridge
- Willow Plan at Magnolia Ridge
- Eden Plan at Magnolia Ridge
- Delaney Plan at Magnolia Ridge
- Harper Plan at Magnolia Ridge
- Sawyer Plan at Magnolia Ridge
- 9037 N Mem Dr
- 8360 E 86th St N
- 8748 N Mingo Rd
- 8751 N 97th Ave E
- 9715 E 92nd St N
- 9803 E 96th St N
- 10301 E 92nd St N
- 501-603 N Carlsbad St
- 10304 E 98th St N
- 112 W 2nd St Unit D
- 112 W 2nd St Unit F
- 107 N Atlanta St Unit A
- 108 W 2nd St Unit C
- 108 W 2nd St Unit E
- 105 N Atlanta St Unit A
- 101 N Atlanta St Unit A
- 207 E 3rd St Unit B
- 504 N Dogwood St
- 103 N Atlanta St Unit B
- 103 N Atlanta St Unit A
