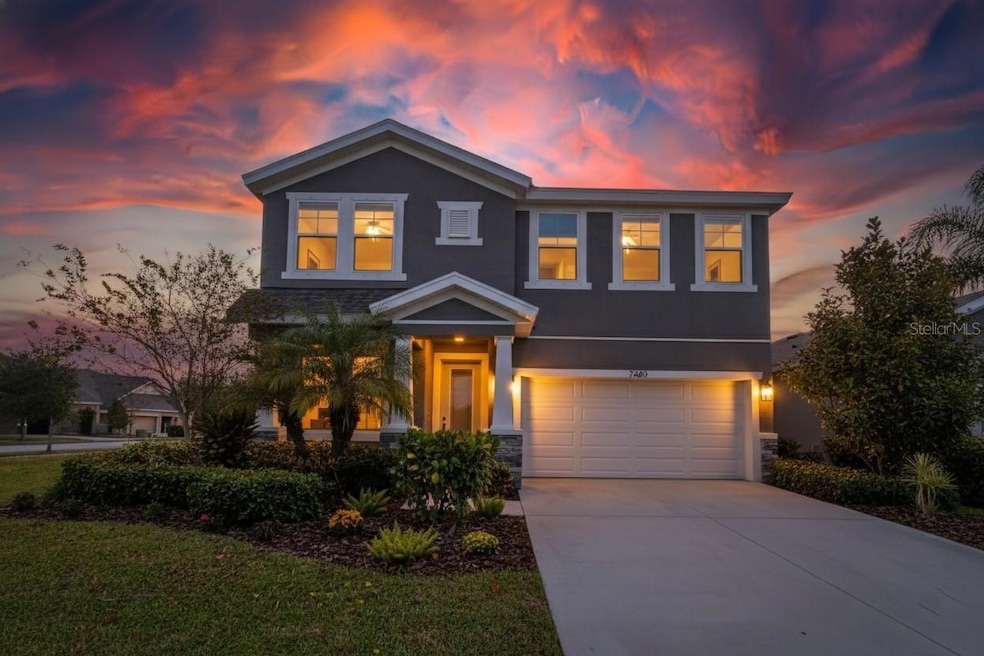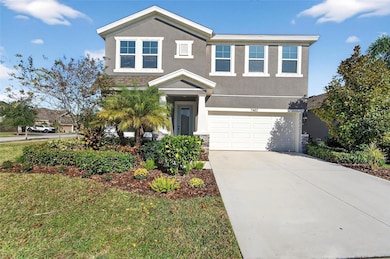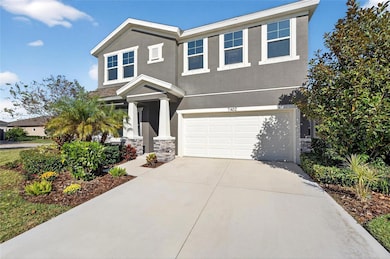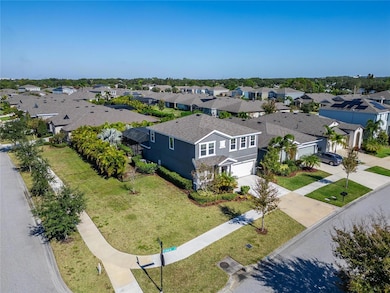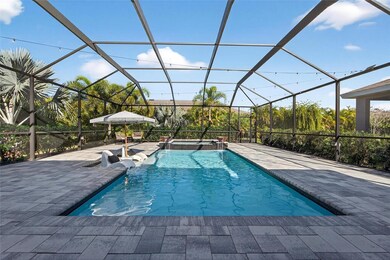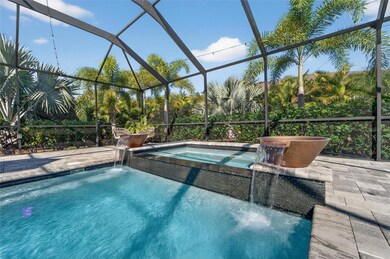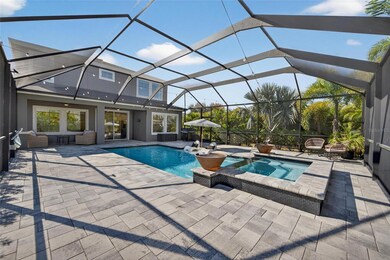7402 Futura Place Apollo Beach, FL 33572
Waterset NeighborhoodEstimated payment $4,093/month
Highlights
- Fitness Center
- View of Trees or Woods
- Clubhouse
- Screened Pool
- Open Floorplan
- Private Lot
About This Home
Welcome to this beautifully designed WestBay home in the Resort Style community of Waterset, where outdoor Florida living truly takes center stage! Set on an oversized corner lot, this property features a fully fenced backyard wrapped in lush, professionally designed landscaping, creating a private tropical retreat from the moment you step outside. A charming pathway just off the yard connects directly to one of the best walking paths in the community, making morning walks and evening strolls effortless and enjoyable. One of the highlight of the home is the stunning heated saltwater pool and spa, complete with vibrant evening lighting, in-pool seating, surrounding lounge areas, and a unique architectural design featuring elegant copper fountain bowls and striking black tile that give the entire outdoor space a resort-style feel day or night, sure to wow you! Inside the glass entry door, the home offers a spacious and comfortable layout with four bedrooms, a dedicated office with double glass door entry, and an upstairs loft providing flexibility for work, play, or relaxation. The home is also pre-wired for surround sound, making it easy to create an immersive entertainment experience. The foyer leads into an airy main living area with a semi-separate dining space, and great sized kitchen that also has a whole home water softener/reverse osmosis system! The open feel is just enough while still giving the perfect amount of room definition. Large windows and sliders bring in natural light and create a seamless connection between the indoor and outdoor spaces.
Thoughtful touches throughout reflect WestBay’s quality craftsmanship, while the corner-lot location provides added privacy and exceptional curb appeal. Every part of the exterior—from the vibrant palms to the layered greenery—has been shaped by a well-known landscape designer to enhance the home’s coastal atmosphere and create a true Florida escape.
Waterset is known for its true resort-style living, offering five community pools including lap lanes, dual water slides, a splash pad, multiple fitness centers, dog parks, playgrounds, miles of walking and biking trails, activity centers, workspaces, and wide-open green spaces for gatherings and recreation. It is one of the most active, amenity-rich communities in the entire South Shore region.
Situated in the heart of Apollo Beach, this location offers an exceptional blend of convenience and coastal lifestyle. You’re approximately 35 minutes from MacDill Air Force Base, Tampa International Airport, and the world-famous white-sand beaches of Sarasota. Apollo Beach continues to grow rapidly, with new restaurants, shopping, parks, and community features breaking ground regularly—making it one of Tampa Bay’s most up-and-coming waterfront areas.
Listing Agent
RE/MAX BAYSIDE REALTY LLC Brokerage Phone: 813-938-1781 License #3453946 Listed on: 11/18/2025

Co-Listing Agent
RE/MAX BAYSIDE REALTY LLC Brokerage Phone: 813-938-1781 License #3589353
Open House Schedule
-
Saturday, November 22, 20251:00 to 3:00 pm11/22/2025 1:00:00 PM +00:0011/22/2025 3:00:00 PM +00:00Add to Calendar
Home Details
Home Type
- Single Family
Est. Annual Taxes
- $10,094
Year Built
- Built in 2020
Lot Details
- 10,381 Sq Ft Lot
- Lot Dimensions are 81.25x127.76
- South Facing Home
- Fenced
- Mature Landscaping
- Private Lot
- Corner Lot
- Oversized Lot
- Level Lot
- Irrigation Equipment
- Landscaped with Trees
- Property is zoned PD
HOA Fees
- $11 Monthly HOA Fees
Parking
- 2 Car Attached Garage
- Oversized Parking
- Garage Door Opener
Property Views
- Woods
- Garden
- Pool
Home Design
- Florida Architecture
- Slab Foundation
- Shingle Roof
- Block Exterior
Interior Spaces
- 2,484 Sq Ft Home
- 2-Story Property
- Open Floorplan
- High Ceiling
- Ceiling Fan
- Blinds
- Sliding Doors
- Family Room Off Kitchen
- Combination Dining and Living Room
- Home Office
- Loft
- Bonus Room
- Inside Utility
Kitchen
- Eat-In Kitchen
- Range
- Microwave
- Solid Surface Countertops
- Solid Wood Cabinet
- Disposal
Flooring
- Carpet
- Ceramic Tile
Bedrooms and Bathrooms
- 4 Bedrooms
- Primary Bedroom Upstairs
- Split Bedroom Floorplan
Laundry
- Laundry Room
- Dryer
- Washer
Home Security
- Smart Home
- Hurricane or Storm Shutters
- Fire and Smoke Detector
Pool
- Screened Pool
- Heated In Ground Pool
- Heated Spa
- In Ground Spa
- Gunite Pool
- Saltwater Pool
- Fence Around Pool
- Fiber Optic Pool Lighting
- Chlorine Free
- Auto Pool Cleaner
- Pool Lighting
Outdoor Features
- Enclosed Patio or Porch
- Exterior Lighting
- Rain Barrels or Cisterns
Schools
- Doby Elementary School
- Eisenhower Middle School
- East Bay High School
Utilities
- Central Heating and Cooling System
- Thermostat
- Natural Gas Connected
- Fiber Optics Available
- Cable TV Available
Listing and Financial Details
- Visit Down Payment Resource Website
- Legal Lot and Block 12 / 3
- Assessor Parcel Number U-23-31-19-B8F-000003-00012.0
- $2,390 per year additional tax assessments
Community Details
Overview
- Katiria Parodi Association, Phone Number (813) 677-2114
- Visit Association Website
- Built by Westbay
- Waterset Ph 2D Subdivision, Heron 11 Floorplan
- The community has rules related to allowable golf cart usage in the community
Amenities
- Clubhouse
- Community Mailbox
Recreation
- Tennis Courts
- Community Basketball Court
- Pickleball Courts
- Racquetball
- Recreation Facilities
- Community Playground
- Fitness Center
- Community Pool
- Park
- Dog Park
- Trails
Map
Home Values in the Area
Average Home Value in this Area
Tax History
| Year | Tax Paid | Tax Assessment Tax Assessment Total Assessment is a certain percentage of the fair market value that is determined by local assessors to be the total taxable value of land and additions on the property. | Land | Improvement |
|---|---|---|---|---|
| 2024 | $10,094 | $416,756 | -- | -- |
| 2023 | $9,892 | $404,617 | $0 | $0 |
| 2022 | $8,229 | $347,628 | $0 | $0 |
| 2021 | $8,418 | $337,503 | $99,653 | $237,850 |
| 2020 | $3,595 | $71,003 | $71,003 | $0 |
Property History
| Date | Event | Price | List to Sale | Price per Sq Ft |
|---|---|---|---|---|
| 11/18/2025 11/18/25 | For Sale | $615,000 | -- | $248 / Sq Ft |
Purchase History
| Date | Type | Sale Price | Title Company |
|---|---|---|---|
| Special Warranty Deed | $346,200 | Hillsborough Title Llc |
Mortgage History
| Date | Status | Loan Amount | Loan Type |
|---|---|---|---|
| Open | $327,022 | New Conventional |
Source: Stellar MLS
MLS Number: TB8448659
APN: U-23-31-19-B8F-000003-00012.0
- 6429 Seasound Dr
- 7411 Windport Ln
- 6467 Seasound Dr
- 7602 Clair Wood Ct
- 6408 Seasound Dr
- 7304 Milestone Dr
- 7649 Nottinghill Sky Dr Unit 2
- 7223 Bowspirit Place
- 7451 Oxford Garden Cir
- 7411 Oxford Garden Cir
- 6331 Voyagers Place
- 7410 Radden Ct
- 6337 Waves End Place
- 6702 Clair Shore Dr
- 7705 Nottinghill Sky Dr
- 6542 Mayport Dr
- 6624 Clair Shore Dr
- 6531 Mayport Dr
- 6312 Lantern View Place
- 6313 Sunsail Place
- 7531 Oxford Garden Cir
- 7512 Oxford Garden Cir
- 7406 Oxford Garden Cir
- 7147 Bowspirit Place
- 6638 Cambridge Park Dr
- 6322 Heirloom Place
- 7715 Bristol Park Dr
- 7629 Clovelly Park Place
- 7626 Clovelly Park Place
- 7212 Paradiso Dr
- 6126 Voyagers Place
- 6207 Colmar Place
- 7742 Bristol Park Dr
- 7044 Monarch Park Dr
- 6206 Colmar Place
- 7029 Monarch Park Dr
- 5414 Silver Sun Dr
- 7024 Monarch Park Dr
- 6819 Monarch Park Dr
- 7405 Surrey Wood Ln
