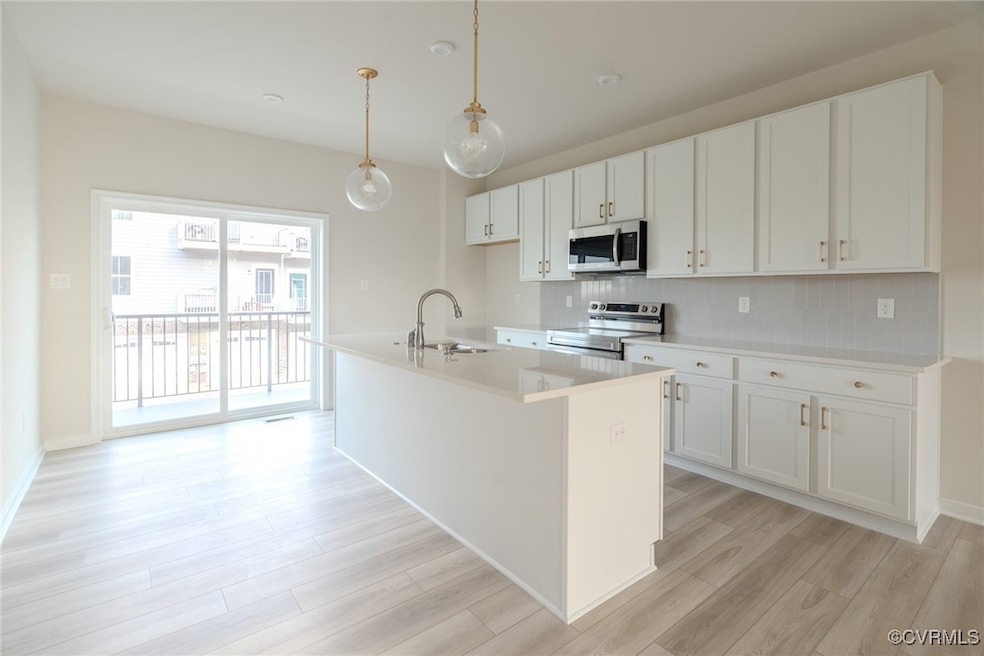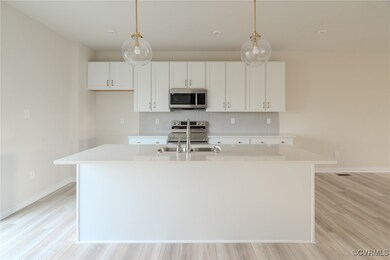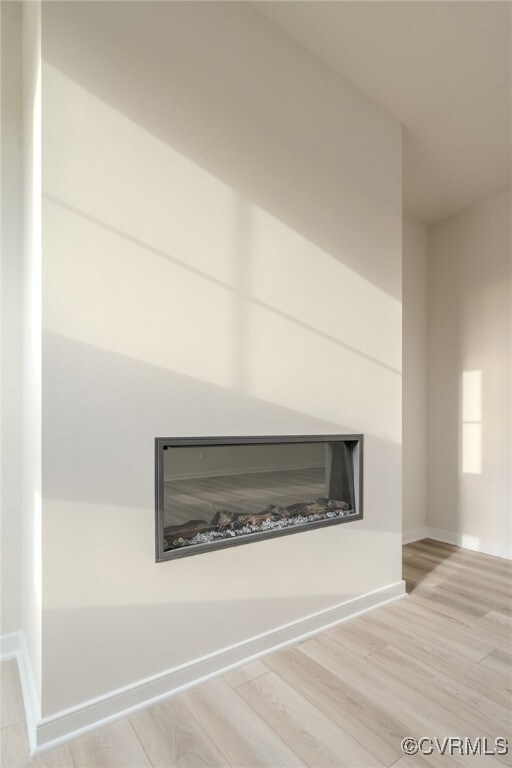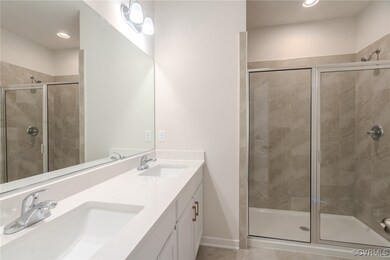7402 Hancock Towns Ct Unit M-5 Chesterfield, VA 23832
South Chesterfield County NeighborhoodEstimated payment $2,817/month
Highlights
- Fitness Center
- New Construction
- Deck
- Cosby High School Rated A
- Clubhouse
- Rowhouse Architecture
About This Home
MOVE-IN READY - LAST CHANCE FOR A 3-STORY TOWNHOME! Welcome to the Edgewood, a three-story townhome puts convenience at your fingertips. This home features over 2,200 sq. ft, 3 bedrooms, 2.5 baths, and a 2-car garage The main level gives you an open floor plan with a large family room, rear balcony, LVP flooring, and opens to the beautiful kitchen (Roslyn aka our Model's Design Package) w/ white cabinets, white quartz counters, Samsung stainless steel appliances, island, dining area, & walk-in pantry. On the 3rd floor-you will find the owner’s suite with a large walk-in closet, an en-suite bath, two vanities and separate water closet. Bedrooms 2&3 are nicely sized with great closet space. The upper level also offers a hall bathroom & laundry area. To complete this home, we have an entry-level flex room WITH a pocket office! This is a maintenance-free community in the heart of Chesterfield including a Clubhouse and Fitness Center! Easy access to interstates & walking distance to shopping and dining. Visit us today! **Photos of the actual home
Listing Agent
Long & Foster REALTORS Brokerage Phone: (804) 652-9025 License #0225104802 Listed on: 02/10/2025

Townhouse Details
Home Type
- Townhome
Year Built
- Built in 2025 | New Construction
Lot Details
- Sprinkler System
HOA Fees
- $195 Monthly HOA Fees
Parking
- 2 Car Attached Garage
- Driveway
- On-Street Parking
- Off-Street Parking
Home Design
- Rowhouse Architecture
- Slab Foundation
- Fire Rated Drywall
- Frame Construction
- Shingle Roof
- Vinyl Siding
- HardiePlank Type
Interior Spaces
- 2,261 Sq Ft Home
- 3-Story Property
- High Ceiling
- Recessed Lighting
- Electric Fireplace
- Insulated Doors
- Dining Area
Kitchen
- Eat-In Kitchen
- Oven
- Range
- Microwave
- Dishwasher
- Granite Countertops
- Disposal
Flooring
- Carpet
- Vinyl
Bedrooms and Bathrooms
- 3 Bedrooms
- En-Suite Primary Bedroom
- Walk-In Closet
Home Security
Outdoor Features
- Deck
- Exterior Lighting
- Rear Porch
Schools
- Clover Hill Elementary School
- Swift Creek Middle School
- Cosby High School
Utilities
- Central Air
- Heating Available
- Vented Exhaust Fan
- Water Heater
Listing and Financial Details
- Tax Lot M-5
- Assessor Parcel Number 722670030900142
Community Details
Overview
- Hancock Village Subdivision
- The community has rules related to allowing corporate owners
Amenities
- Common Area
- Clubhouse
Recreation
- Fitness Center
Security
- Fire and Smoke Detector
Map
Home Values in the Area
Average Home Value in this Area
Property History
| Date | Event | Price | List to Sale | Price per Sq Ft |
|---|---|---|---|---|
| 03/10/2025 03/10/25 | Pending | -- | -- | -- |
| 02/10/2025 02/10/25 | For Sale | $418,283 | -- | $185 / Sq Ft |
Source: Central Virginia Regional MLS
MLS Number: 2503329
- 7410 Hancock Towns Ct Unit M-1
- 7400 Hancock Towns Ct
- 14631 Hancock Towns Dr Unit N6
- 14637 Hancock Towns Dr Unit P-1
- 14639 Hancock Towns Dr
- 14639 Hancock Towns Dr Unit P-2
- 14479 Hancock Towns Dr
- 14641 Hancock Towns Dr Unit P-3
- 14641 Hancock Towns Dr
- 14643 Hancock Towns Dr
- 14645 Hancock Towns Dr
- 14645 Hancock Towns Dr Unit P-5
- 14649 Hancock Towns Dr Unit P-7
- 14655 Hancock Towns Dr Unit Q-3
- 14659 Hancock Towns Dr Unit Q-5
- 14661 Hancock Towns Dr Unit Q-6
- 14435 Hancock Towns Dr
- 14431 Hancock Towns Dr
- 14423 Hancock Towns Dr
- 14701 Hancock Crest Way



