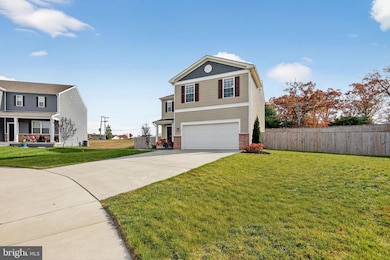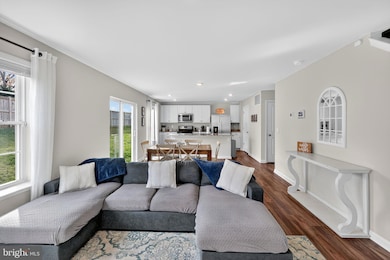7402 Jake Ct Fredericksburg, VA 22407
Chancellor NeighborhoodEstimated payment $3,379/month
Highlights
- Traditional Architecture
- Space For Rooms
- 2 Car Attached Garage
- Riverbend High School Rated A-
- Walk-In Pantry
- Laundry Room
About This Home
Motivated sellers, priced to sell. Built in 2022 and newly renovated throughout, this exceptional 4-bedroom, 3.5-bath residence in Fredericksburg embodies modern luxury with an open-concept layout, high-end upgrades, and elegant attention to detail. Situated on a quiet cul-de-sac, this home offers added privacy and minimal through traffic, making it perfect for peaceful living. From the inviting curb appeal to the light-filled interiors, every element of this home is crafted for both comfort and style. The chef-inspired kitchen is the heart of the home, showcasing sleek granite countertops, a grand center island with integrated sink, premium stainless steel appliances, and a walk-in pantry offering abundant storage. The kitchen flows seamlessly into the dining area and expansive great room, creating the perfect setting for both everyday living and effortless entertaining. Upstairs, all four bedrooms are thoughtfully positioned for privacy and convenience, along with a dedicated laundry room. The luxurious primary suite is a serene retreat, featuring a spa-like en suite bath and an impressive walk-in closet. The fully finished lower level enhances the home’s versatility with a bonus room and full bath—ideal for a guest suite, home gym, or media lounge. Additional highlights include custom built-ins added in 2023, a fully fenced backyard, and integrated smart home technology, including a security system and cameras for modern peace of mind. With a newer roof, HVAC, water heater, and all appliances (2022), this home provides the confidence of recent construction and minimal maintenance. The attached two-car garage adds convenience and extra storage. Ideally located just minutes from Old Plank Rd. and Plank Rd., this home offers quick access to The Battlefield Country Store (about 5 minutes away), Harry’s Ale House in the Harrison Crossing Shopping Center, Central Park (10–15 minutes), and Cosner’s Corner (around 20 minutes)—putting dining, shopping, and recreation all within easy reach. Nearby favorites include Publix, Habit Burger, and Panera Bread. Move-in ready and designed for contemporary living at its finest—experience the perfect blend of style, comfort, and sophistication.
Listing Agent
(571) 540-7888 chris@thereduxgroup.com EXP Realty, LLC License #0225207192 Listed on: 11/13/2025

Open House Schedule
-
Saturday, December 20, 202512:00 to 3:00 pm12/20/2025 12:00:00 PM +00:0012/20/2025 3:00:00 PM +00:00Add to Calendar
-
Sunday, December 21, 202512:00 to 3:00 pm12/21/2025 12:00:00 PM +00:0012/21/2025 3:00:00 PM +00:00Add to Calendar
Home Details
Home Type
- Single Family
Est. Annual Taxes
- $3,240
Year Built
- Built in 2022
Lot Details
- 10,024 Sq Ft Lot
HOA Fees
- $85 Monthly HOA Fees
Parking
- 2 Car Attached Garage
- 1 Driveway Space
- Parking Storage or Cabinetry
- Front Facing Garage
- Garage Door Opener
Home Design
- Traditional Architecture
- Brick Exterior Construction
- Permanent Foundation
- Vinyl Siding
Interior Spaces
- Property has 2 Levels
- Walk-In Pantry
- Laundry Room
Bedrooms and Bathrooms
- 4 Bedrooms
Finished Basement
- Heated Basement
- Basement Fills Entire Space Under The House
- Space For Rooms
Schools
- Wilderness Elementary School
- Chancellor Middle School
- Riverbend High School
Utilities
- Forced Air Heating and Cooling System
- Electric Water Heater
Listing and Financial Details
- Tax Lot 17
- Assessor Parcel Number 21-23-17-
Map
Home Values in the Area
Average Home Value in this Area
Tax History
| Year | Tax Paid | Tax Assessment Tax Assessment Total Assessment is a certain percentage of the fair market value that is determined by local assessors to be the total taxable value of land and additions on the property. | Land | Improvement |
|---|---|---|---|---|
| 2025 | $3,240 | $441,200 | $140,000 | $301,200 |
| 2024 | $3,240 | $441,200 | $140,000 | $301,200 |
| 2023 | $3,009 | $389,900 | $120,000 | $269,900 |
| 2022 | $885 | $120,000 | $120,000 | $0 |
Property History
| Date | Event | Price | List to Sale | Price per Sq Ft | Prior Sale |
|---|---|---|---|---|---|
| 12/08/2025 12/08/25 | Price Changed | $575,000 | -1.7% | $225 / Sq Ft | |
| 12/05/2025 12/05/25 | Price Changed | $584,998 | 0.0% | $229 / Sq Ft | |
| 12/01/2025 12/01/25 | Price Changed | $584,999 | 0.0% | $229 / Sq Ft | |
| 11/18/2025 11/18/25 | Price Changed | $585,000 | -2.5% | $229 / Sq Ft | |
| 11/13/2025 11/13/25 | For Sale | $600,000 | +15.4% | $235 / Sq Ft | |
| 05/31/2022 05/31/22 | Sold | $520,000 | -1.1% | $231 / Sq Ft | View Prior Sale |
| 04/21/2022 04/21/22 | Pending | -- | -- | -- | |
| 03/29/2022 03/29/22 | Price Changed | $526,000 | -1.5% | $233 / Sq Ft | |
| 03/22/2022 03/22/22 | Price Changed | $534,000 | +1.9% | $237 / Sq Ft | |
| 03/14/2022 03/14/22 | Price Changed | $524,000 | -0.2% | $233 / Sq Ft | |
| 03/13/2022 03/13/22 | Price Changed | $524,990 | -3.0% | $233 / Sq Ft | |
| 03/01/2022 03/01/22 | For Sale | $541,000 | -- | $240 / Sq Ft |
Purchase History
| Date | Type | Sale Price | Title Company |
|---|---|---|---|
| Deed | $520,000 | None Listed On Document |
Mortgage History
| Date | Status | Loan Amount | Loan Type |
|---|---|---|---|
| Open | $504,400 | New Conventional |
Source: Bright MLS
MLS Number: VASP2037356
APN: 21-23-17
- 7105 Pullen Dr
- 7117 Pullen Dr
- 11514 Woodland View Dr
- 11818 Hickory Creek Dr
- 6910 Governors Grant Ln
- 11911 Arbor Glen Dr
- 6902 Tower of London Dr
- 12004 Majestic Ct
- 11709 Woodland View Dr
- 11629 Enchanted Woods Way
- 11798 Wales Dr
- 7523 Sterling Dr
- 11917 Big Ben Blvd
- 7111 Crown Jewels Ct
- 11796 Wales Dr
- 11794 Wales Dr
- 11818 Geranium St
- Hampshire II Plan at Linwood Landing
- Hadley II Plan at Linwood Landing
- Jamestown III Plan at Linwood Landing
- 11921 Stonehenge Dr
- 11907 Daisy Hill Ln
- 12009 Stansbury Dr
- 7114 Wytheville Cir
- 309 Maden St
- 6601 Charmed Way
- 804 Shamrock Dr
- 11104 Gander Ct
- 7100 Alpha Ct
- 12929 Pipe Run Dr
- 11816 Rutherford Dr
- 2704 Salem Church Rd
- 10706 Eden Brook Dr
- 5715 Castlebridge Rd
- 5600 Salem Run Blvd
- 5711 Castlebridge Rd
- 4 Randy Ct
- 11132 Sunburst Ln
- 5606 Finley Rose Ct
- 11500 Kings Crest Ct






