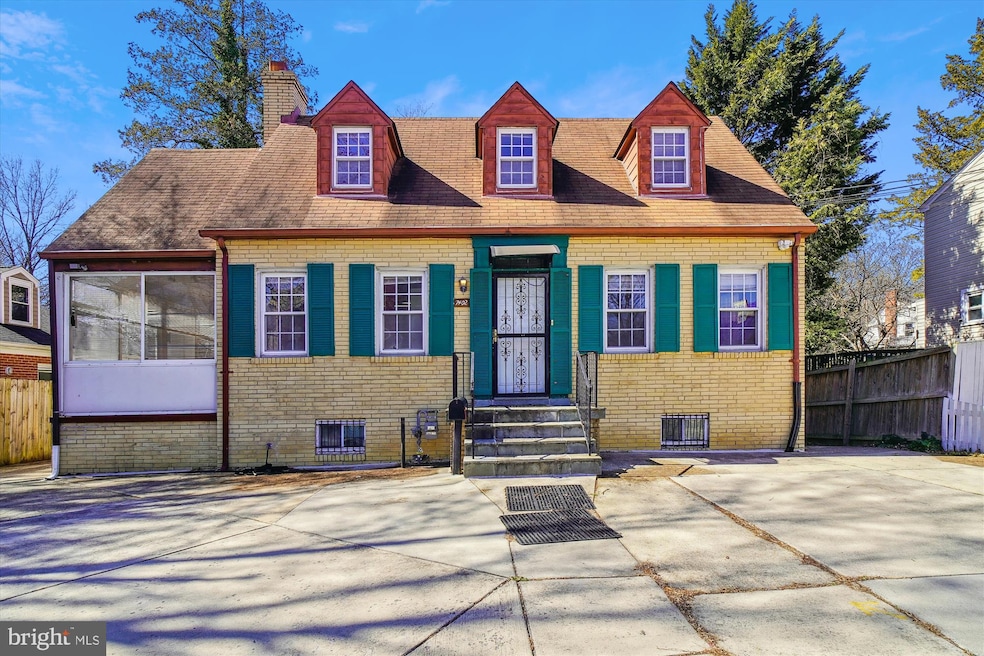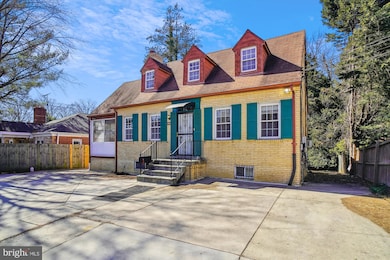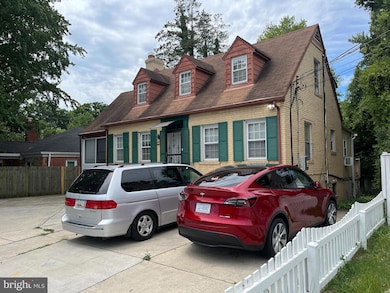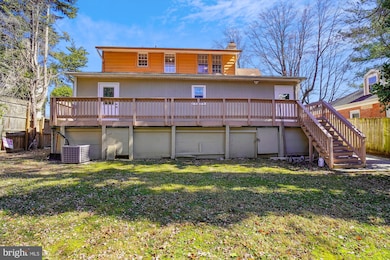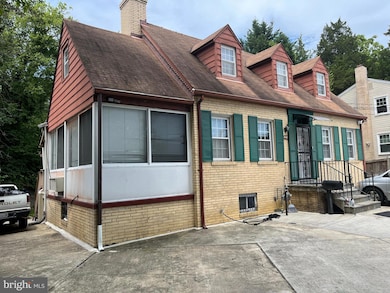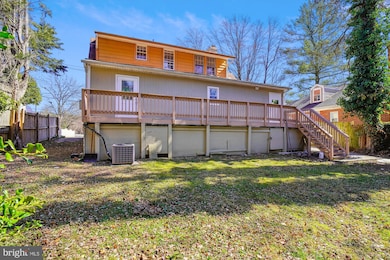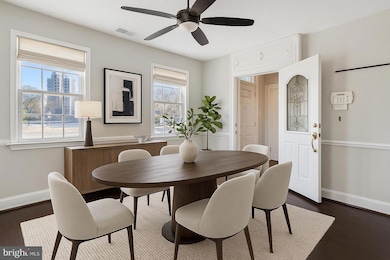7402 New Hampshire Ave Takoma Park, MD 20912
Estimated payment $4,070/month
Highlights
- Second Kitchen
- Cape Cod Architecture
- Bonus Room
- Takoma Park Elementary School Rated A-
- Wood Flooring
- 3-minute walk to Becca Lilly Neighborhood Park
About This Home
With 2900 square feet of space over 3 levels, this home is well-sized and suited to many different uses, including large extended family, home businesses, and is eligible for special financing for owner-occupants. Need more space; it's possible to add onto the rear of the house with this large lot. Located in the City of Takoma Park, this 1943 Cape Cod is a short stroll from a future Purple Line Station ( Coming in 2027) and on the M60 and M6X (formerly K6 and K9) bus routes (bus stop in front of the house) to Fort Totten Red Line Metro Station. Walk across the road to the famous IHOP Diner, the Caribbean Market, and Aldi's is up the hill. What a convenient location, with Sligo Park hiking/biking trails that run for miles just down the hill, connecting to the DC Bike Beltway - nature and exercise at your doorstep.
The versatile layout has a bathroom on each level (and 2.5 on the main level) and two in-law suites with kitchenettes. It's a great home for extended family or friends who want to buy together. There's a bedroom on each level and two big ones up top. The large living room has a wood-burning fireplace with a mantel. A separate dining room is next to the kitchen. Gas cooking is featured along with granite countertops. Easy parking for up to 6 cars in front and additional street parking. The back has a huge deck across it to enjoy. The sale includes brand-new solar panels on the rear roof that cost $32,000 and are conveyed with the property. There is an EV car charger on the right side of the parking area that also conveys. Things are looking greener, and the large rear-fenced yard is ready for your gardening ideas. It is a sunny spot - ideal for a vegetable garden with flower beds surrounding it.
Certain types of home businesses are allowed - the zoning is single-family residential, but previously, there was a license to have a tax business sign here. Permitted uses under this zoning include daycare, Residential Care, and Religious Assembly. The street has a good traffic count and a side road for easier parking.
This home is currently eligible for a Grant Program by a local bank of up to $10,000 toward purchasing a Primary residence that may be used for down payment, closing costs, and prepaid items at closing. The grant has an income limit of $186,950 and a minimum down payment of 3% with NO Private Mortgage Insurance (PMI), which is a big monthly savings to you. The minimum credit score for this grant loan is 620. Please contact the listing agent for details.
There is a Farmer's Market on nearby Anne Street once a week, and a wide range of international dining and grocery stores within walking distance. This home could use some cosmetic updates, but it is versatile and solid, with gas heating and electric central cooling. Solar panels and an EV Charger; it is great for friends or extended family with multiple levels, bathrooms, and kitchenettes. Also, a chance to operate your home business and be on-site.. Fast closing is possible on this versatile home. Visit soon with your planning book and see how this home can be the answer to personal and business needs.
Home Details
Home Type
- Single Family
Est. Annual Taxes
- $7,271
Year Built
- Built in 1943
Lot Details
- 6,161 Sq Ft Lot
- East Facing Home
- Back Yard Fenced
- Cleared Lot
- Property is in average condition
- Property is zoned R60, Single Family Residential
Home Design
- Cape Cod Architecture
- Brick Exterior Construction
- Block Foundation
- Plaster Walls
- Asphalt Roof
- Concrete Perimeter Foundation
Interior Spaces
- Property has 3 Levels
- Fireplace Mantel
- Double Pane Windows
- Entrance Foyer
- Living Room
- Formal Dining Room
- Den
- Bonus Room
- Sun or Florida Room
Kitchen
- Kitchenette
- Second Kitchen
- Eat-In Kitchen
- Stove
- Dishwasher
- Disposal
Flooring
- Wood
- Laminate
- Tile or Brick
Bedrooms and Bathrooms
- In-Law or Guest Suite
- Walk-in Shower
Laundry
- Dryer
- Washer
Basement
- Connecting Stairway
- Laundry in Basement
Home Security
- Carbon Monoxide Detectors
- Fire and Smoke Detector
Parking
- 6 Parking Spaces
- 3 Driveway Spaces
- Surface Parking
Schools
- Takoma Park Elementary And Middle School
- Montgomery Blair High School
Utilities
- Central Air
- Radiator
- Natural Gas Water Heater
- Municipal Trash
- Cable TV Available
Additional Features
- Solar owned by seller
- Suburban Location
Community Details
- No Home Owners Association
- Takoma Park Subdivision
- Electric Vehicle Charging Station
Listing and Financial Details
- Assessor Parcel Number 161303163103
Map
Home Values in the Area
Average Home Value in this Area
Tax History
| Year | Tax Paid | Tax Assessment Tax Assessment Total Assessment is a certain percentage of the fair market value that is determined by local assessors to be the total taxable value of land and additions on the property. | Land | Improvement |
|---|---|---|---|---|
| 2025 | $7,963 | $474,867 | -- | -- |
| 2024 | $7,963 | $456,800 | $276,700 | $180,100 |
| 2023 | $7,461 | $427,600 | $0 | $0 |
| 2022 | $6,737 | $398,400 | $0 | $0 |
| 2021 | $5,497 | $369,200 | $276,700 | $92,500 |
| 2020 | $5,497 | $369,200 | $276,700 | $92,500 |
| 2019 | $5,485 | $369,200 | $276,700 | $92,500 |
| 2018 | $5,930 | $398,100 | $300,300 | $97,800 |
| 2017 | $5,430 | $367,033 | $0 | $0 |
| 2016 | $4,971 | $335,967 | $0 | $0 |
| 2015 | $4,971 | $304,900 | $0 | $0 |
| 2014 | $4,971 | $302,767 | $0 | $0 |
Property History
| Date | Event | Price | Change | Sq Ft Price |
|---|---|---|---|---|
| 07/31/2025 07/31/25 | Price Changed | $650,000 | -2.3% | $224 / Sq Ft |
| 04/24/2025 04/24/25 | For Sale | $665,000 | -- | $229 / Sq Ft |
Purchase History
| Date | Type | Sale Price | Title Company |
|---|---|---|---|
| Interfamily Deed Transfer | -- | None Available | |
| Deed | -- | -- | |
| Deed | -- | -- | |
| Deed | $250,000 | -- |
Mortgage History
| Date | Status | Loan Amount | Loan Type |
|---|---|---|---|
| Open | $326,000 | New Conventional |
Source: Bright MLS
MLS Number: MDMC2176916
APN: 13-03163103
- 7333 New Hampshire Ave
- 7333 New Hampshire Ave Unit 709
- 7333 New Hampshire Ave Unit 112
- 7333 New Hampshire Ave
- 7333 New Hampshire Ave
- 7333 New Hampshire Ave Unit 311
- 7333 New Hampshire Ave
- 1113 Holton Ln
- 7606 15th Ave
- 7308 15th Place
- 925 Sligo Creek Pkwy
- 1215 Kirklynn Ave
- 7226 Garland Ave
- 911 Sligo Creek Pkwy
- 7305 Hilton Ave
- 903 Heather Ave
- 7402 18th Ave
- 1604 Erskine St
- 811 Sligo Creek Pkwy
- 1505 Drexel St
- 7333 New Hampshire Ave Unit 420
- 7333 New Hampshire Ave Unit 1116
- 7333 New Hampshire Ave
- 1021 Heather Ave
- 1400 University Blvd E
- 702 Chaney Dr
- 702 Chaney Dr Unit 203
- 702 Chaney Dr Unit 201
- 702 Chaney Dr Unit 303
- 7409 Aspen Ave
- 8105 Tahona Dr Unit G3
- 7902 Garland Ave Unit 1
- 6801 Red Top Rd Unit 6
- 790 Fairview Ave
- 2213 University Blvd E
- 812 Greenwood Cir Unit 2
- 6733 New Hampshire Ave
- 7975 Riggs Rd Unit 5
- 816 Greenwood Cir Unit 6
- 816 Greenwood Cir Unit 2
