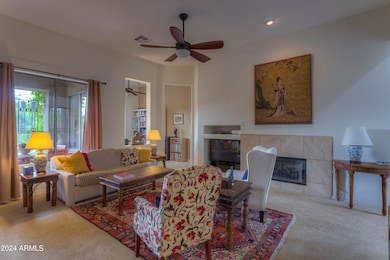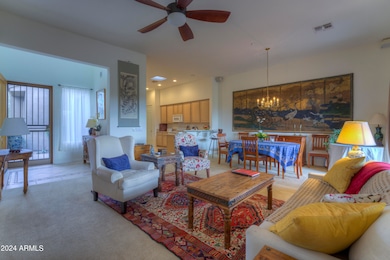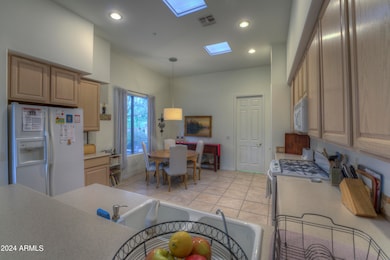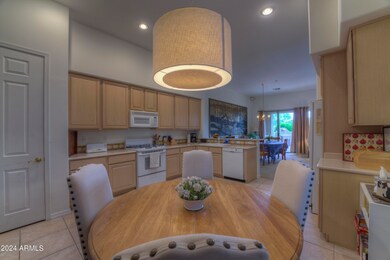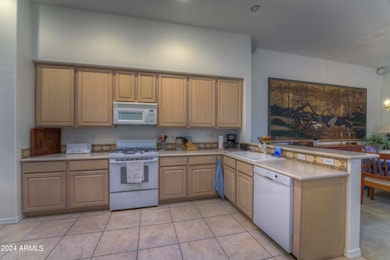7403 E Quien Sabe Way Scottsdale, AZ 85266
Whisper Rock Neighborhood
2
Beds
2
Baths
1,734
Sq Ft
5,725
Sq Ft Lot
Highlights
- Fitness Center
- Gated with Attendant
- Clubhouse
- Black Mountain Elementary School Rated A-
- Mountain View
- Furnished
About This Home
Feel right at home in this inviting 2BR/2Barental in N Scottsdale's premier resort style community Winfield. On a quiet Cul-de-sac close to the clubhouse and all amenities including tennis and pickleball. and huge community pool. Open great room floorplan with den and large eat-in kitchen. King bed in owner's suite and queen bed in 2nd bedroom. Beautiful garden has seating area with mountain views and covered patio for dining, along with built in gas BBQ. Privacy provided by lush wash. You're near great shopping, dining and hiking! A perfect place for your Arizona stay.
Property Details
Home Type
- Multi-Family
Year Built
- Built in 1999
Lot Details
- 5,725 Sq Ft Lot
- Cul-De-Sac
- Private Streets
- Desert faces the front and back of the property
- Block Wall Fence
- Sprinklers on Timer
Parking
- 2 Car Garage
Home Design
- Patio Home
- Property Attached
- Wood Frame Construction
- Tile Roof
- Foam Roof
- Stucco
Interior Spaces
- 1,734 Sq Ft Home
- 1-Story Property
- Furnished
- Gas Fireplace
- Living Room with Fireplace
- Mountain Views
- Eat-In Kitchen
Bedrooms and Bathrooms
- 2 Bedrooms
- Primary Bathroom is a Full Bathroom
- 2 Bathrooms
- Double Vanity
- Bathtub With Separate Shower Stall
Laundry
- Laundry in unit
- Dryer
- Washer
Outdoor Features
- Covered Patio or Porch
- Built-In Barbecue
Schools
- Black Mountain Elementary School
- Sonoran Trails Middle School
- Cactus Shadows High School
Utilities
- Central Air
- Heating System Uses Natural Gas
- High Speed Internet
- Cable TV Available
Listing and Financial Details
- $35 Move-In Fee
- 3-Month Minimum Lease Term
- Tax Lot 132
- Assessor Parcel Number 216-48-794
Community Details
Overview
- Property has a Home Owners Association
- Winfield Association, Phone Number (480) 707-1234
- Built by Pulte
- Winfield Plat 1 Phase 1 Replat Subdivision
Amenities
- Clubhouse
- Theater or Screening Room
- Recreation Room
Recreation
- Tennis Courts
- Pickleball Courts
- Fitness Center
- Community Pool
- Community Spa
- Bike Trail
Security
- Gated with Attendant
Map
Property History
| Date | Event | Price | List to Sale | Price per Sq Ft |
|---|---|---|---|---|
| 07/01/2024 07/01/24 | For Rent | $5,500 | -- | -- |
Source: Arizona Regional Multiple Listing Service (ARMLS)
Source: Arizona Regional Multiple Listing Service (ARMLS)
MLS Number: 6725919
APN: 216-48-794
Nearby Homes
- 7450 E Quien Sabe Way
- 7407 E Camino Rayo de Luz
- 7475 E Quien Sabe Way
- 7337 E Crimson Sky Trail
- 33111 N 72nd Way
- 32746 N 73rd Way
- 7256 E Calle Primera Vista
- 7538 E Camino Salida Del Sol
- 33231 N 72nd Place
- 7291 E Eagle Feather Rd
- 7214 E Calle Primera Vista
- 7246 E Camino Salida Del Sol
- 33556 N 74th St
- 33389 N 71st St
- 7473 E Soaring Eagle Way
- 7486 E Soaring Eagle Way
- 7326 E Evening Glow Dr
- 6975 E Hibiscus Way
- 33631 N 71st Way
- 6966 E Bramble Berry Ln
- 33094 N 74th Place
- 7439 E Camino Rayo de Luz
- 7295 E Sunset Sky Cir
- 7488 E Sunset Sky Cir
- 32857 N 74th Way
- 7410 E Russet Sky Dr Unit ID1255436P
- 33111 N 71st Way
- 7552 E Camino Puesta Del Sol
- 32962 N 71st St
- 7468 E Soaring Eagle Way
- 32782 N 71st St
- 32746 N 71st St
- 7180 E Thirsty Cactus Ln
- 7122 E Aloe Vera Dr
- 32811 N 70th St
- 7132 E Thirsty Cactus Ln
- 6951 E Hibiscus Way
- 33690 N 71st Way
- 6925 E Sienna Bouquet Place
- 33571 N 70th Way

