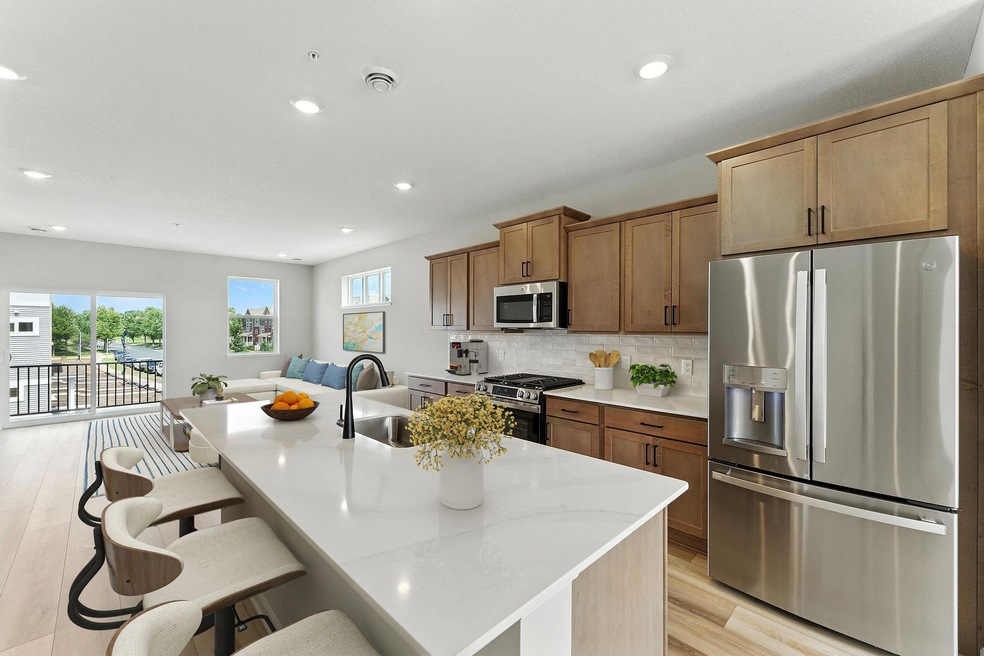
7403 E Ramsey Pkwy NW Ramsey, MN 55303
Estimated payment $2,664/month
Highlights
- New Construction
- Forced Air Heating and Cooling System
- Electric Fireplace
- 2 Car Attached Garage
- Family Room
About This Home
Amazing Tree lined views! This Capri showcases 4-bedrooms, 3.5-bathrooms and boasts over 2,100 square ft.! Step inside to discover an inviting open floorplan that effortlessly blends style and functionality. Off the main level is one of 3 secondary bedrooms with a full bath room. On the second level, is the heart of the home features a well-appointed kitchen that includes upgraded appliances and comes complete with a walk-in pantry and center island, perfect for meal preparation and casual dining. After a long day, retreat to the tranquil owner's bedroom with an en-suite bathroom and dual-sink vanity for added convenience. Two additional bedrooms and a main bath complete the upper level providing comfort and privacy for all household members. This home provides plenty of room to live, work, and play. Fantastic walkable location directly across from the Draw park with trails & amphitheater, and close to an abundance of shopping with easy access to Hwy 10 for a quick commute. Stop out to see all that Parkside has to offer!
Open House Schedule
-
Saturday, August 16, 202512:00 to 4:00 pm8/16/2025 12:00:00 PM +00:008/16/2025 4:00:00 PM +00:00Add to Calendar
-
Sunday, August 17, 202512:00 to 4:00 pm8/17/2025 12:00:00 PM +00:008/17/2025 4:00:00 PM +00:00Add to Calendar
Townhouse Details
Home Type
- Townhome
Est. Annual Taxes
- $616
Year Built
- Built in 2025 | New Construction
Lot Details
- 1,334 Sq Ft Lot
- Lot Dimensions are 58 x 23
HOA Fees
- $259 Monthly HOA Fees
Parking
- 2 Car Attached Garage
Interior Spaces
- 2,194 Sq Ft Home
- 2-Story Property
- Electric Fireplace
- Family Room
Kitchen
- Range
- Microwave
- Dishwasher
Bedrooms and Bathrooms
- 4 Bedrooms
Laundry
- Dryer
- Washer
Utilities
- Forced Air Heating and Cooling System
Community Details
- Association fees include hazard insurance, lawn care, trash, snow removal
- Associa Association, Phone Number (763) 225-6400
- Built by HANS HAGEN HOMES AND M/I HOMES
- Parkside Townhomes Community
- Parkside Townhomes Subdivision
Listing and Financial Details
- Property Available on 8/15/25
- Assessor Parcel Number 283225130108
Map
Home Values in the Area
Average Home Value in this Area
Tax History
| Year | Tax Paid | Tax Assessment Tax Assessment Total Assessment is a certain percentage of the fair market value that is determined by local assessors to be the total taxable value of land and additions on the property. | Land | Improvement |
|---|---|---|---|---|
| 2025 | $616 | $50,000 | $50,000 | $0 |
Property History
| Date | Event | Price | Change | Sq Ft Price |
|---|---|---|---|---|
| 06/23/2025 06/23/25 | For Sale | $429,990 | -- | $196 / Sq Ft |
Similar Homes in the area
Source: NorthstarMLS
MLS Number: 6765207
- 14578 Rhinestone St NW
- 14610 Rhinestone St NW
- 14590 Rhinestone St NW
- 14586 Rhinestone St NW
- 14594 Rhinestone St NW
- 14574 Rhinestone St NW
- 14582 Rhinestone St NW
- 7435 E Ramsey Pkwy NW
- 7431 E Ramsey Pkwy NW
- 7443 E Ramsey Pkwy NW
- 7447 E Ramsey Pkwy NW
- 7419 E Ramsey Pkwy NW
- 7415 E Ramsey Pkwy NW
- Capri Plan at Parkside Townhomes
- Barcelona Plan at Parkside Townhomes
- Athens II Plan at Parkside Townhomes
- Athens Plan at Parkside Townhomes
- 7451 E Ramsey Pkwy NW
- 7411 E Ramsey Pkwy NW
- 7407 E Ramsey Pkwy NW
- 7555 145th Ave NW
- 14450 Rhinestone St NW
- 14529 Willemite St NW
- 7600-7700 Sunwood Dr NW
- 7077 139th Ave NW
- 12911 Overlook Rd
- 15307 Sodium St NW
- 11242 131st Cir N
- 2901 Cutters Grove Ave
- 14320 Dysprosium St NW
- 5375 140th Ave NW
- 14351 Dysprosium St NW
- 2618 Cutters Grove Ave
- 5160 149th Ln NW
- 820 W Main St
- 13929 St Francis Blvd
- 500 Greenhaven Rd
- 13010 Deerwood Ln N
- 401 W Main St
- 19599 Prairieview Dr






