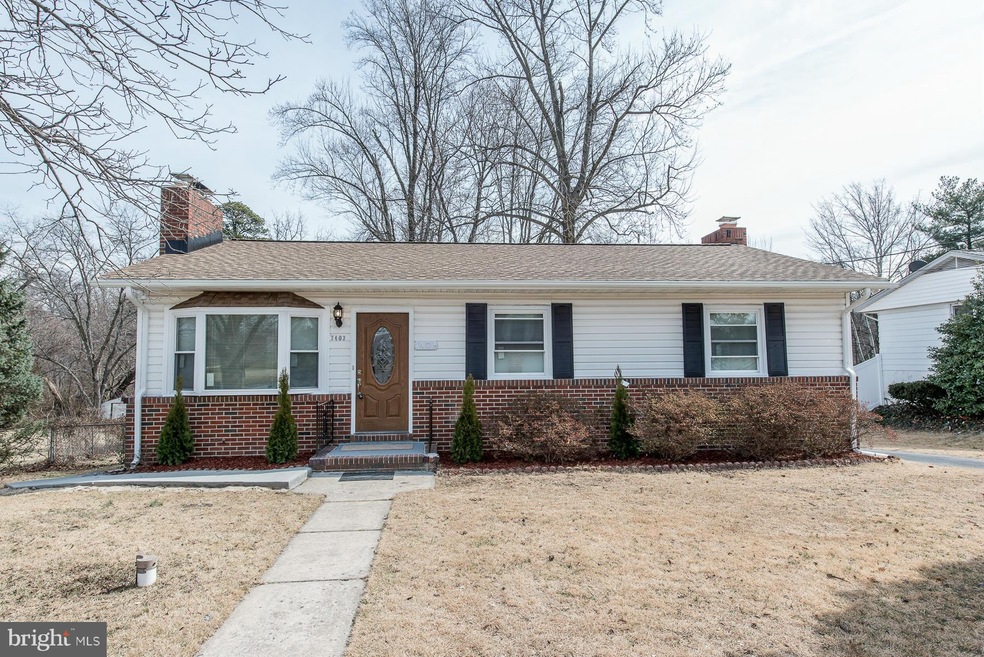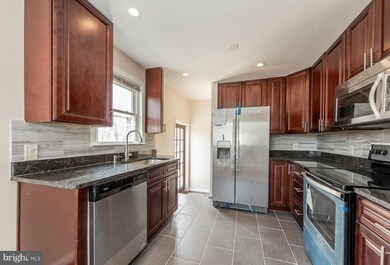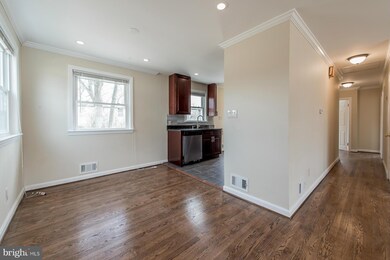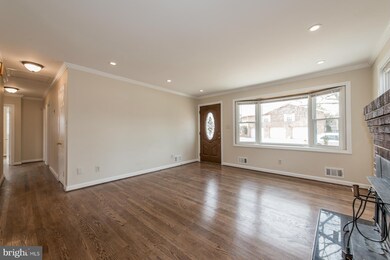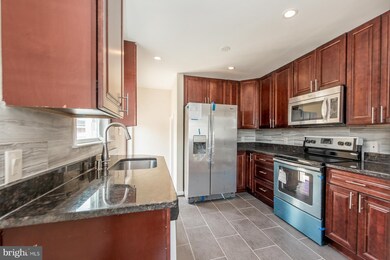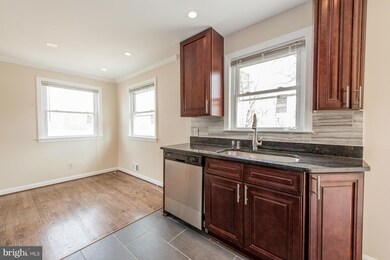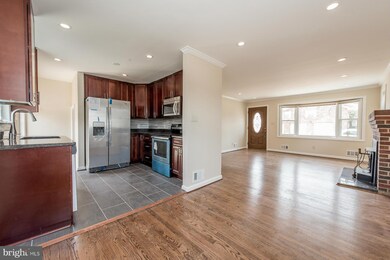
7403 Locust Dr Hanover, MD 21076
Highlights
- Gourmet Kitchen
- Wooded Lot
- Wood Flooring
- 0.47 Acre Lot
- Rambler Architecture
- 2 Fireplaces
About This Home
As of October 2024Beautiful renovation in desirable Timber Ridge! Fully finished with only the finest materials this home sparkles. Hardwood floors on main level, custom gourmet kitchen featuring granite, stainless steel appliances, and 42" cabinets, finished rec room in lower level, 4 beds, 2 full baths and a detached 2 car garage.
Last Agent to Sell the Property
Keller Williams Lucido Agency License #4037 Listed on: 03/20/2015

Home Details
Home Type
- Single Family
Est. Annual Taxes
- $2,787
Year Built
- Built in 1955
Lot Details
- 0.47 Acre Lot
- Back Yard Fenced
- Landscaped
- The property's topography is level
- Wooded Lot
- Backs to Trees or Woods
- Property is in very good condition
- Property is zoned R2
Parking
- 2 Car Detached Garage
- Off-Street Parking
Home Design
- Rambler Architecture
- Brick Exterior Construction
- Composition Roof
Interior Spaces
- Property has 2 Levels
- 2 Fireplaces
- Screen For Fireplace
- Double Pane Windows
- Window Treatments
- Window Screens
- Entrance Foyer
- Living Room
- Dining Room
- Game Room
- Wood Flooring
Kitchen
- Gourmet Kitchen
- Gas Oven or Range
- Stove
- Microwave
- Dishwasher
- Upgraded Countertops
- Disposal
Bedrooms and Bathrooms
- 4 Bedrooms | 3 Main Level Bedrooms
- En-Suite Primary Bedroom
- 2 Full Bathrooms
Laundry
- Dryer
- Washer
Finished Basement
- Heated Basement
- Rear Basement Entry
- Sump Pump
- Basement Windows
Schools
- Severn Elementary School
- Old Mill M North Middle School
- Old Mill High School
Utilities
- Forced Air Heating and Cooling System
- Vented Exhaust Fan
- Well
- Natural Gas Water Heater
- Septic Tank
Community Details
- No Home Owners Association
- Timber Ridge Subdivision
Listing and Financial Details
- Tax Lot 32A
- Assessor Parcel Number 020580002629650
Ownership History
Purchase Details
Home Financials for this Owner
Home Financials are based on the most recent Mortgage that was taken out on this home.Purchase Details
Home Financials for this Owner
Home Financials are based on the most recent Mortgage that was taken out on this home.Purchase Details
Home Financials for this Owner
Home Financials are based on the most recent Mortgage that was taken out on this home.Purchase Details
Home Financials for this Owner
Home Financials are based on the most recent Mortgage that was taken out on this home.Purchase Details
Home Financials for this Owner
Home Financials are based on the most recent Mortgage that was taken out on this home.Similar Home in the area
Home Values in the Area
Average Home Value in this Area
Purchase History
| Date | Type | Sale Price | Title Company |
|---|---|---|---|
| Deed | $465,000 | Realm Title | |
| Deed | $335,000 | United Title & Escrow Llc | |
| Deed | $290,000 | Advantage Title Company | |
| Trustee Deed | $162,000 | Fidelity National | |
| Deed | $107,500 | -- |
Mortgage History
| Date | Status | Loan Amount | Loan Type |
|---|---|---|---|
| Open | $418,500 | New Conventional | |
| Previous Owner | $310,082 | New Conventional | |
| Previous Owner | $315,250 | New Conventional | |
| Previous Owner | $296,235 | VA | |
| Previous Owner | $121,500 | Purchase Money Mortgage | |
| Previous Owner | $121,500 | Purchase Money Mortgage | |
| Previous Owner | $160,000 | Stand Alone Second | |
| Previous Owner | $50,000 | Credit Line Revolving | |
| Previous Owner | $200,000 | Stand Alone Second | |
| Previous Owner | $80,600 | No Value Available |
Property History
| Date | Event | Price | Change | Sq Ft Price |
|---|---|---|---|---|
| 10/23/2024 10/23/24 | Sold | $465,000 | 0.0% | $323 / Sq Ft |
| 09/15/2024 09/15/24 | Price Changed | $465,000 | -2.1% | $323 / Sq Ft |
| 08/22/2024 08/22/24 | For Sale | $475,000 | +46.2% | $330 / Sq Ft |
| 03/25/2019 03/25/19 | Sold | $325,000 | 0.0% | $226 / Sq Ft |
| 02/09/2019 02/09/19 | Pending | -- | -- | -- |
| 02/08/2019 02/08/19 | For Sale | $325,000 | +12.1% | $226 / Sq Ft |
| 06/08/2015 06/08/15 | Sold | $290,000 | +3.6% | $279 / Sq Ft |
| 03/25/2015 03/25/15 | Pending | -- | -- | -- |
| 03/20/2015 03/20/15 | For Sale | $279,900 | -- | $269 / Sq Ft |
Tax History Compared to Growth
Tax History
| Year | Tax Paid | Tax Assessment Tax Assessment Total Assessment is a certain percentage of the fair market value that is determined by local assessors to be the total taxable value of land and additions on the property. | Land | Improvement |
|---|---|---|---|---|
| 2024 | $4,405 | $350,900 | $0 | $0 |
| 2023 | $4,210 | $336,700 | $0 | $0 |
| 2022 | $3,860 | $322,500 | $171,100 | $151,400 |
| 2021 | $7,445 | $309,300 | $0 | $0 |
| 2020 | $3,544 | $296,100 | $0 | $0 |
| 2019 | $3,409 | $282,900 | $149,600 | $133,300 |
| 2018 | $2,805 | $276,633 | $0 | $0 |
| 2017 | $3,072 | $270,367 | $0 | $0 |
| 2016 | -- | $264,100 | $0 | $0 |
| 2015 | -- | $250,000 | $0 | $0 |
| 2014 | -- | $235,900 | $0 | $0 |
Agents Affiliated with this Home
-

Seller's Agent in 2024
Anais Messaadi
BHHS PenFed (actual)
(202) 867-2630
5 in this area
71 Total Sales
-

Buyer's Agent in 2024
Rachael Siani
Creig Northrop Team of Long & Foster
(443) 694-7858
1 in this area
15 Total Sales
-

Seller's Agent in 2019
Bob Lucido
Keller Williams Lucido Agency
(410) 979-6024
56 in this area
3,060 Total Sales
-

Seller Co-Listing Agent in 2019
Shari Underwood
Winning Edge
(410) 336-6076
1 in this area
29 Total Sales
-

Buyer's Agent in 2019
April Zeller
Corner House Realty
(443) 969-5501
11 Total Sales
-

Seller Co-Listing Agent in 2015
Paul Buckmaster
Samson Properties
(443) 831-9300
47 Total Sales
Map
Source: Bright MLS
MLS Number: 1001266583
APN: 05-800-02629650
- 7560 Old Telegraph Rd
- 892 Timber Ridge Dr
- 7410 Hawkins Dr
- 2421 Peppermill Dr
- 1321 Craghill Ct
- 7735 Venice Ln
- 7771 Venice Ln
- 7535 Knoll Acres Rd
- 911 S Wieker Rd
- 535 Arundel Ave
- 1063 Minnetonka Rd
- 245 Mill Crossing Ct
- 0 Jeffrey Ave Unit MDAA2115638
- Lots 34 & 35 Ritchie Ave
- 1619 Hekla Ln
- 1630 Hekla Ln
- 1618 Hekla Ln
- 7813 Telegraph Rd
- 7606 Gigur Dr
- 1363 Hill Born Dr
