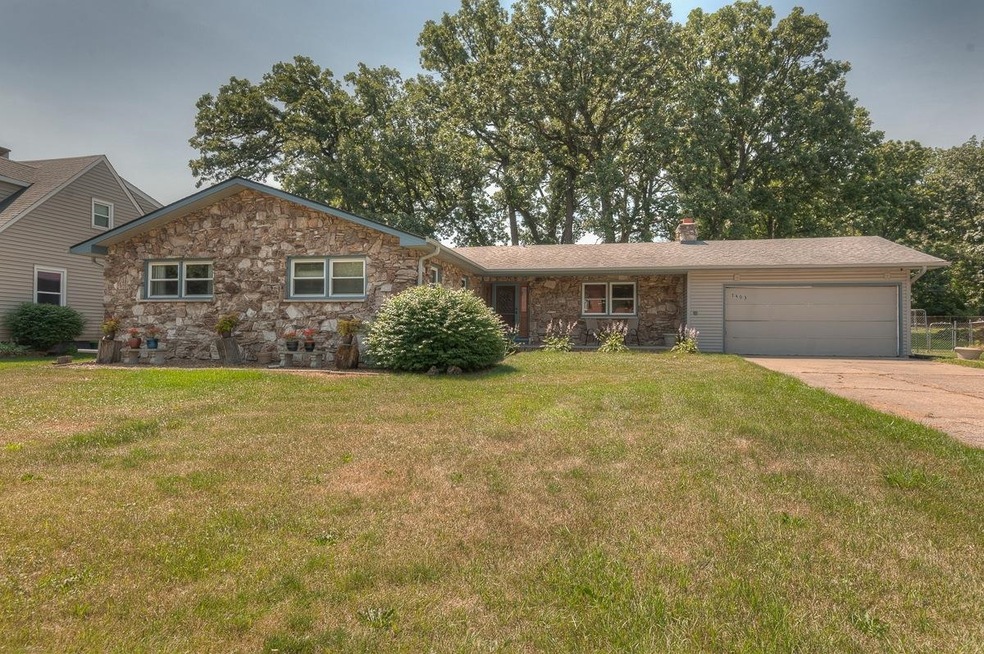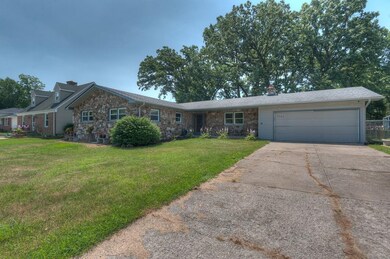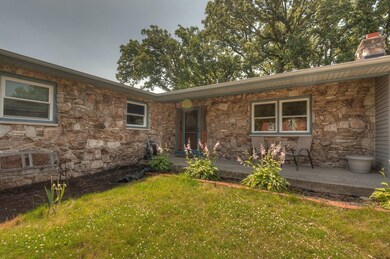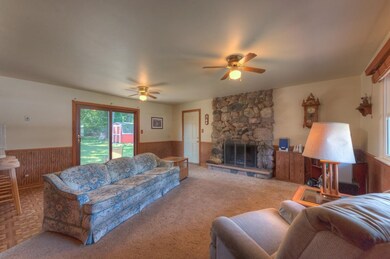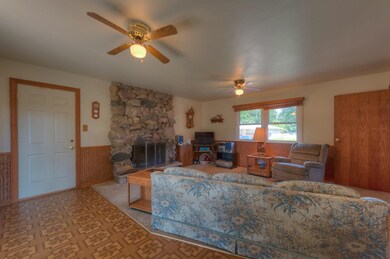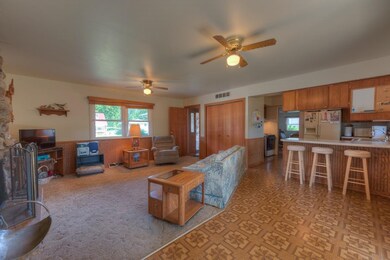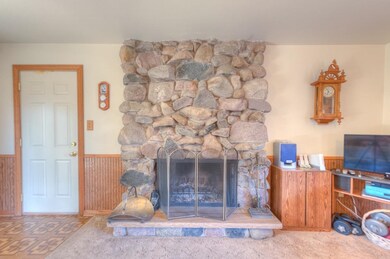
7403 W 86th Ave Crown Point, IN 46307
About This Home
As of May 2023Home sweet home is what you'll find here in this 3 bedroom 2 bath ranch. The home boasts a spacious living room, formal dining room and a country kitchen with sliding door to the vast backyard. A family room perfect for entertaining including a wood-burning fireplace for those cold winter nights. Also featured in this home is a roomy master bedroom with private bath and cedare lined closet. Two nice sized bedrooms, attached garage with side drive complete this home. Newer updates include siding, gutters, roof, front entry door,tilt-in windows, and sliding patio door. Several rooms were freshly painted and includes a home warranty. This one won't last long!
Last Agent to Sell the Property
McColly Real Estate License #RB14048090 Listed on: 06/28/2017

Home Details
Home Type
Single Family
Est. Annual Taxes
$1,982
Year Built
1967
Lot Details
0
Parking
2
Listing Details
- Property Type: Residential
- Year Built: 1967
- Reso Property Sub Type: Single Family Detach
- ResoLotFeatures: Curbs, Landscaped, Paved Road
- ResoOtherEquipment: Cable TV Hookup
- Co List Office Mls Id: GNR254
- Subdivision Name: Schererville Heights Sec 03
- Architectural Style: Ranch/1 Sty/Bungalow
- GNR_Exterior: Stone,Vinyl
- GNR_UnfinishedSquareFootage: 0
- GNR_HeatSystem: Forced Air
- GNR_HOAPOAAnnualAmount: 0
- GNR_Septic: No
- GNR_TotalLessBasement: 0
- GNR_MunicipalWater: Yes
- GNR_Well: No
- GNR_TotalBathrooms: 2
- GNR_FullBathrooms: 0
- GNR_HalfBathrooms: 0
- GNR_Auction: No
- Special Features: None
- Property Sub Type: Detached
Interior Features
- Appliances: Dishwasher, Range Hood, Refrigerator, Oven
- Interior Amenities: Cedar Closet, Formal Dining, FP Rec Room, Main Bedroom Bath, Main Floor Bathroom, Main Floor Bedroom, Main Floor Laundry
- Full Bathrooms: 1
- Three Quarter Bathrooms: 1
- Total Bedrooms: 3
- Fireplaces: 1
Exterior Features
- Exterior Features: Porch-Covered, Fence, Patio, Storage Shed
- Acres: 0.3905
Garage/Parking
- Garage Spaces: 2
- Parking Features: Attached, Side Drive
Utilities
- Utilities: On
- Cooling Y N: No
- Heating: Natural Gas
Schools
- Junior High Dist: Lake Central
Lot Info
- Lot Dimensions: 90x189
- Lot Size Sq Ft: 17010
- Parcel #: 451126128007000032
Tax Info
- Year: 2016
- Tax Annual Amount: 1238
Multi Family
- Existing Lease Type: Net
Ownership History
Purchase Details
Purchase Details
Home Financials for this Owner
Home Financials are based on the most recent Mortgage that was taken out on this home.Purchase Details
Home Financials for this Owner
Home Financials are based on the most recent Mortgage that was taken out on this home.Purchase Details
Home Financials for this Owner
Home Financials are based on the most recent Mortgage that was taken out on this home.Purchase Details
Home Financials for this Owner
Home Financials are based on the most recent Mortgage that was taken out on this home.Similar Homes in Crown Point, IN
Home Values in the Area
Average Home Value in this Area
Purchase History
| Date | Type | Sale Price | Title Company |
|---|---|---|---|
| Quit Claim Deed | -- | None Listed On Document | |
| Warranty Deed | -- | None Listed On Document | |
| Warranty Deed | $275,000 | None Listed On Document | |
| Interfamily Deed Transfer | -- | Northwest Indiana Title | |
| Warranty Deed | -- | Community Title Co |
Mortgage History
| Date | Status | Loan Amount | Loan Type |
|---|---|---|---|
| Previous Owner | $247,500 | New Conventional | |
| Previous Owner | $247,500 | New Conventional | |
| Previous Owner | $178,000 | New Conventional | |
| Previous Owner | $177,706 | FHA | |
| Previous Owner | $86,365 | New Conventional | |
| Previous Owner | $31,584 | Credit Line Revolving |
Property History
| Date | Event | Price | Change | Sq Ft Price |
|---|---|---|---|---|
| 05/31/2023 05/31/23 | Sold | $275,000 | 0.0% | $82 / Sq Ft |
| 05/01/2023 05/01/23 | Pending | -- | -- | -- |
| 05/01/2023 05/01/23 | For Sale | $275,000 | +51.9% | $82 / Sq Ft |
| 03/16/2018 03/16/18 | Sold | $181,000 | 0.0% | $108 / Sq Ft |
| 01/29/2018 01/29/18 | Pending | -- | -- | -- |
| 06/28/2017 06/28/17 | For Sale | $181,000 | -- | $108 / Sq Ft |
Tax History Compared to Growth
Tax History
| Year | Tax Paid | Tax Assessment Tax Assessment Total Assessment is a certain percentage of the fair market value that is determined by local assessors to be the total taxable value of land and additions on the property. | Land | Improvement |
|---|---|---|---|---|
| 2023 | $1,982 | $284,500 | $70,300 | $214,200 |
| 2022 | $1,982 | $250,200 | $55,400 | $194,800 |
| 2020 | $1,634 | $202,100 | $56,500 | $145,600 |
| 2019 | -- | $194,600 | $53,000 | $141,600 |
| 2018 | -- | $186,600 | $53,000 | $133,600 |
| 2017 | -- | $173,900 | $53,000 | $120,900 |
| 2016 | -- | $166,500 | $53,000 | $113,500 |
| 2014 | -- | $163,100 | $52,900 | $110,200 |
| 2013 | -- | $159,100 | $53,000 | $106,100 |
Agents Affiliated with this Home
-

Seller's Agent in 2023
Rebecca Carnagey
RC Real Estate
(219) 613-4026
14 in this area
135 Total Sales
-

Seller's Agent in 2018
Michelle Willoughby
McColly Real Estate
(219) 765-6945
13 Total Sales
Map
Source: Northwest Indiana Association of REALTORS®
MLS Number: GNR417547
APN: 45-11-26-128-007.000-032
- 7403 W 85th Ave
- 8652 Fulton Place
- 8455 Morse Place
- 6959 W 85th Ave
- 8367 Webster Ct
- 10657 Morse Place
- 10681 Morse Place
- 6640 W 89th Ave
- 8323 Fairbanks St Unit 3
- 8416 Fairbanks St Unit 6f
- 6440 W 89th Ave
- 7840 Rohrman Rd
- 3134 Burge Dr
- 7313 W 91st Place
- 2914 Morningside Dr
- 2806 Painted Leaf Dr
- 10681 Blaine Place
- 1616 Justice Dr
- 2955 Burge Dr
- 2722 Painted Leaf Ct
