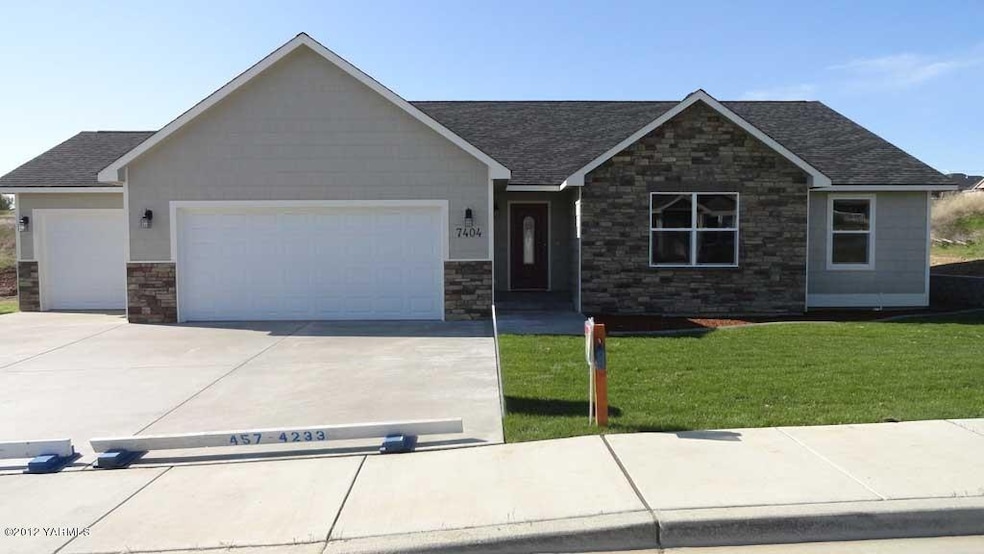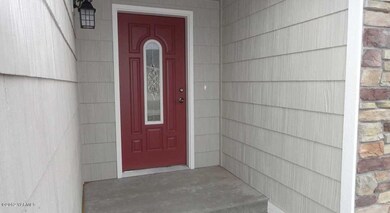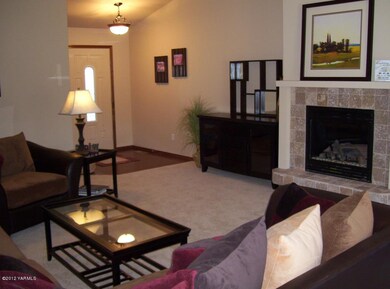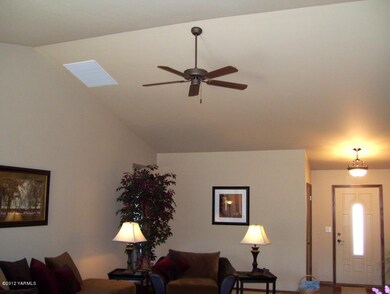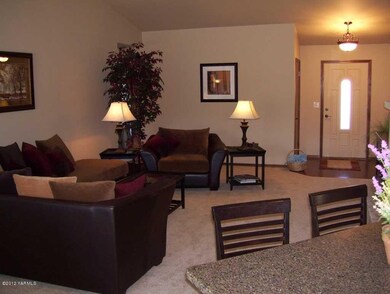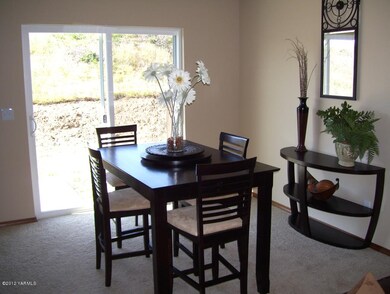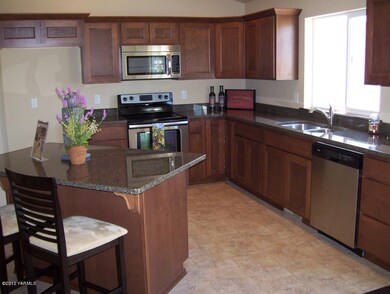7404 Crown Crest Ave Yakima, WA 98903
West Valley NeighborhoodEstimated Value: $527,454 - $611,000
4
Beds
3
Baths
1,830
Sq Ft
$314/Sq Ft
Est. Value
Highlights
- Newly Remodeled
- Deck
- 3 Car Attached Garage
- Cottonwood Elementary School Rated A-
- Formal Dining Room
- Walk-In Closet
About This Home
As of December 2012New DH Construction home, located in the Cottonwood Grade School area. Terrific new plan with 4 bedrooms, 3 full baths and 3 car garage all on 1 level. Front, sides and backyard all soded, with sprinklers and timer, plus retaining wall.
Home Details
Home Type
- Single Family
Est. Annual Taxes
- $681
Year Built
- Built in 2011 | Newly Remodeled
Lot Details
- 9,583 Sq Ft Lot
- Lot Dimensions are 115 x 84
- Irrigation
Parking
- 3 Car Attached Garage
Home Design
- Concrete Foundation
- Frame Construction
- Composition Roof
Interior Spaces
- 1,830 Sq Ft Home
- 1-Story Property
- Formal Dining Room
- Crawl Space
Kitchen
- Breakfast Bar
- Range with Range Hood
- Microwave
- Dishwasher
- Kitchen Island
- Disposal
Flooring
- Carpet
- Vinyl
Bedrooms and Bathrooms
- 4 Bedrooms
- Walk-In Closet
- 3 Full Bathrooms
- Dual Sinks
- Garden Bath
Outdoor Features
- Deck
Utilities
- Forced Air Heating and Cooling System
- Heat Pump System
- Cable TV Available
Community Details
- Built by DH Construction
- The community has rules related to covenants, conditions, and restrictions
Listing and Financial Details
- Assessor Parcel Number 18133231462
Ownership History
Date
Name
Owned For
Owner Type
Purchase Details
Listed on
Oct 31, 2012
Closed on
Dec 13, 2012
Sold by
Dh Construction & Development Inc
Bought by
Houy Soly R and Yang Minhui M
Sold Price
$256,500
Current Estimated Value
Home Financials for this Owner
Home Financials are based on the most recent Mortgage that was taken out on this home.
Estimated Appreciation
$318,614
Avg. Annual Appreciation
6.28%
Original Mortgage
$262,014
Outstanding Balance
$184,577
Interest Rate
3.35%
Mortgage Type
VA
Estimated Equity
$374,240
Purchase Details
Closed on
Apr 18, 2012
Sold by
Cottonwood Partners Llc
Bought by
D H Construction & Development Inc
Create a Home Valuation Report for This Property
The Home Valuation Report is an in-depth analysis detailing your home's value as well as a comparison with similar homes in the area
Home Values in the Area
Average Home Value in this Area
Purchase History
| Date | Buyer | Sale Price | Title Company |
|---|---|---|---|
| Houy Soly R | $256,500 | Valley Title Guarantee | |
| D H Construction & Development Inc | $49,500 | Valley Title Guarantee |
Source: Public Records
Mortgage History
| Date | Status | Borrower | Loan Amount |
|---|---|---|---|
| Open | Houy Soly R | $262,014 |
Source: Public Records
Property History
| Date | Event | Price | Change | Sq Ft Price |
|---|---|---|---|---|
| 12/18/2012 12/18/12 | Sold | $256,500 | -- | $140 / Sq Ft |
| 10/31/2012 10/31/12 | Pending | -- | -- | -- |
Source: MLS Of Yakima Association Of REALTORS®
Tax History Compared to Growth
Tax History
| Year | Tax Paid | Tax Assessment Tax Assessment Total Assessment is a certain percentage of the fair market value that is determined by local assessors to be the total taxable value of land and additions on the property. | Land | Improvement |
|---|---|---|---|---|
| 2025 | $4,247 | $482,900 | $74,700 | $408,200 |
| 2023 | $4,024 | $417,400 | $104,000 | $313,400 |
| 2022 | $3,737 | $344,100 | $67,200 | $276,900 |
| 2021 | $3,682 | $323,400 | $55,400 | $268,000 |
| 2019 | $3,121 | $283,000 | $55,400 | $227,600 |
| 2018 | $3,287 | $253,400 | $55,400 | $198,000 |
| 2017 | $2,986 | $241,900 | $55,300 | $186,600 |
| 2016 | $0 | $249,900 | $83,800 | $166,100 |
| 2015 | $0 | $236,700 | $52,800 | $183,900 |
Source: Public Records
Map
Source: MLS Of Yakima Association Of REALTORS®
MLS Number: 11-3438
APN: 181332-31462
Nearby Homes
- 7302 Crown Crest Ave
- 1830 Magnolia Ct
- 2200 S 76th Ave
- 1806 Magnolia Ct
- 7106 Vista Ridge Ave
- 7804 W Washington Ave
- 7004 Vista Ridge Ave
- 7017 Cottage Way
- 6819 Manor Way
- 1805 S 70th Ave
- 1718 S 69th Ave
- 1606 S 74th Ave
- 1613 S 70th Ave
- 6701 Crestfields Rd
- 1807 Parsons Loop
- 2205 S 68th Ave
- 2300 S 80th Ave
- 1701 S 66th Ave
- 6508 Terry Ave
- 2411 S 73rd Ave
- 7306 Crown Crest Ave
- 7406 Crown Crest Ave
- 7401 W Whatcom Ave
- 7307 W Whatcom Ave
- 7304 Crown Crest Ave
- 7401 Crown Crest Ave
- 7408 Crown Crest Ave
- 7307 Crown Crest Ave
- 7403 Crown Crest Ave
- 7405 W Whatcom Ave
- 7305 W Whatcom Ave
- 7305 Crown Crest Ave
- 7502 Crown Crest Ave
- 7405 Crown Crest Ave
- 2002 S 74th Ave
- 7407 W Whatcom Ave
- 7303 W Whatcom Ave
- 7303 Crown Crest Ave
- 2001 S 74th Ave
- 7305 Sali Rd
