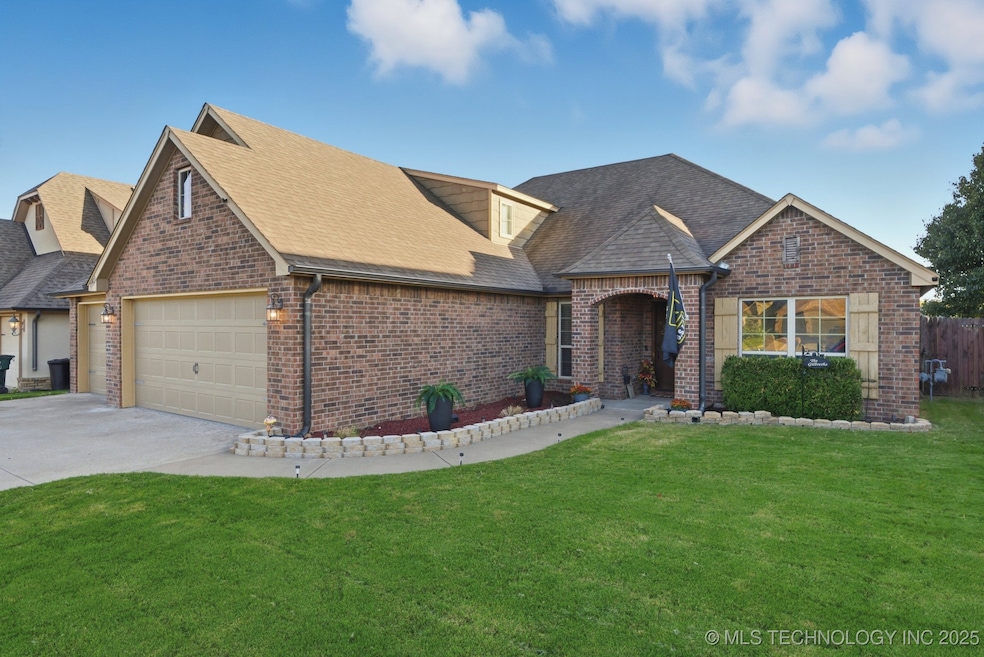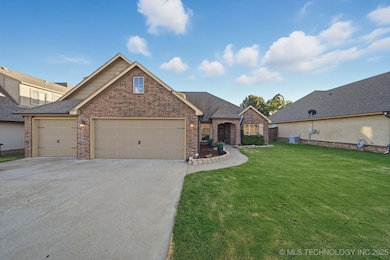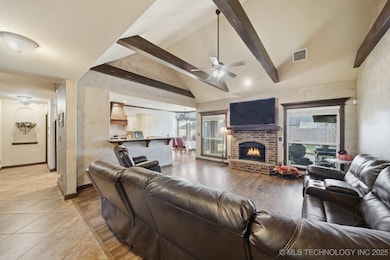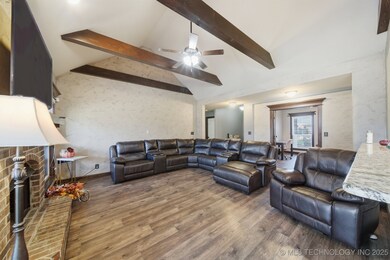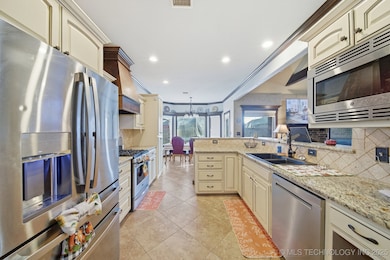7404 E 83rd St N Owasso, OK 74055
Estimated payment $2,638/month
Highlights
- French Provincial Architecture
- Attic
- Granite Countertops
- Barnes Elementary School Rated A-
- High Ceiling
- Covered Patio or Porch
About This Home
This Stunning Full Brick home in Carrington Pointe offers an open concept layout with soaring ceilings and elegant granite countertops in the kitchen. You'll love the spacious pantry and the cozy family room featuring a beautiful brick fireplace. Downstairs, there's a dedicated office complete with a built-in reading nook. The split-bedroom design provides privacy, with a luxurious master suite that includes an oversized walk-in closet and a spa-like bathroom featuring double vanities, large walk-in shower, and a separate soaking/whirlpool tub. Step outside to a peaceful covered patio and a fully fenced backyard - perfect for relaxing or entrtaining guests.
Home Details
Home Type
- Single Family
Est. Annual Taxes
- $4,201
Year Built
- Built in 2013
Lot Details
- 7,800 Sq Ft Lot
- North Facing Home
- Property is Fully Fenced
- Privacy Fence
- Landscaped
HOA Fees
- $17 Monthly HOA Fees
Parking
- 3 Car Attached Garage
- Parking Storage or Cabinetry
- Driveway
Home Design
- French Provincial Architecture
- Brick Exterior Construction
- Slab Foundation
- Wood Frame Construction
- Fiberglass Roof
- Asphalt
Interior Spaces
- 2,602 Sq Ft Home
- 2-Story Property
- High Ceiling
- Ceiling Fan
- Gas Log Fireplace
- Vinyl Clad Windows
- Insulated Windows
- Insulated Doors
- Fire and Smoke Detector
- Washer and Gas Dryer Hookup
- Attic
Kitchen
- Built-In Oven
- Built-In Range
- Microwave
- Plumbed For Ice Maker
- Dishwasher
- Granite Countertops
- Disposal
Flooring
- Carpet
- Laminate
- Tile
Bedrooms and Bathrooms
- 4 Bedrooms
- 3 Full Bathrooms
- Soaking Tub
Eco-Friendly Details
- Energy-Efficient Windows
- Energy-Efficient Insulation
- Energy-Efficient Doors
Outdoor Features
- Covered Patio or Porch
- Rain Gutters
Schools
- Bailey Elementary School
- Owasso Middle School
- Owasso High School
Utilities
- Zoned Heating and Cooling
- Multiple Heating Units
- Heating System Uses Gas
- Programmable Thermostat
- Gas Water Heater
- High Speed Internet
- Internet Available
- Phone Available
- Cable TV Available
Community Details
- Carrington Pointe I Subdivision
Map
Home Values in the Area
Average Home Value in this Area
Tax History
| Year | Tax Paid | Tax Assessment Tax Assessment Total Assessment is a certain percentage of the fair market value that is determined by local assessors to be the total taxable value of land and additions on the property. | Land | Improvement |
|---|---|---|---|---|
| 2024 | $4,003 | $37,919 | $4,251 | $33,668 |
| 2023 | $4,003 | $37,785 | $4,319 | $33,466 |
| 2022 | $4,056 | $35,685 | $4,280 | $31,405 |
| 2021 | $3,242 | $28,810 | $4,252 | $24,558 |
| 2020 | $3,354 | $29,810 | $4,400 | $25,410 |
| 2019 | $2,895 | $25,850 | $4,400 | $21,450 |
| 2018 | $2,805 | $25,850 | $4,400 | $21,450 |
| 2017 | $2,814 | $25,850 | $4,400 | $21,450 |
| 2016 | $2,825 | $25,850 | $4,400 | $21,450 |
| 2015 | $2,846 | $25,850 | $4,400 | $21,450 |
| 2014 | $2,872 | $25,850 | $4,400 | $21,450 |
Property History
| Date | Event | Price | List to Sale | Price per Sq Ft | Prior Sale |
|---|---|---|---|---|---|
| 10/23/2025 10/23/25 | For Sale | $430,000 | +28.9% | $165 / Sq Ft | |
| 07/26/2021 07/26/21 | Sold | $333,500 | -1.9% | $134 / Sq Ft | View Prior Sale |
| 06/10/2021 06/10/21 | Pending | -- | -- | -- | |
| 06/10/2021 06/10/21 | For Sale | $340,000 | +25.5% | $137 / Sq Ft | |
| 10/10/2019 10/10/19 | Sold | $271,000 | -6.5% | $109 / Sq Ft | View Prior Sale |
| 08/16/2019 08/16/19 | Pending | -- | -- | -- | |
| 08/16/2019 08/16/19 | For Sale | $289,900 | +23.4% | $117 / Sq Ft | |
| 07/05/2013 07/05/13 | Sold | $234,900 | 0.0% | $93 / Sq Ft | View Prior Sale |
| 05/24/2013 05/24/13 | Pending | -- | -- | -- | |
| 05/24/2013 05/24/13 | For Sale | $234,900 | -- | $93 / Sq Ft |
Purchase History
| Date | Type | Sale Price | Title Company |
|---|---|---|---|
| Warranty Deed | $333,500 | Colonial Title | |
| Warranty Deed | $271,000 | Oklahoma City Abstract & Ttl | |
| Warranty Deed | $271,000 | Oklahoma City Abstract & Ttl | |
| Warranty Deed | $235,000 | Frisco Title Corporation | |
| Warranty Deed | $40,000 | Frisco Title Corp |
Mortgage History
| Date | Status | Loan Amount | Loan Type |
|---|---|---|---|
| Open | $327,000 | VA | |
| Previous Owner | $277,943 | VA | |
| Previous Owner | $211,410 | New Conventional |
Source: MLS Technology
MLS Number: 2543780
APN: 61263-13-26-67000
- 7616 E 83rd St N
- 7701 E 82nd St N
- 8102 N 75th East Ave
- 8434 N 76th East Ave
- 8437 N 77th East Ave
- 8350 N 72nd East Ave
- 7386 E 86th St N
- Luna Plan at Magnolia Ridge
- Leighton Plan at Magnolia Ridge
- Maxwell Plan at Magnolia Ridge
- Berkshire Plan at Magnolia Ridge
- Owen Plan at Magnolia Ridge
- Yorkshire Plan at Magnolia Ridge
- Adeline Plan at Magnolia Ridge
- Iris Plan at Magnolia Ridge
- Beckett Plan at Magnolia Ridge
- Willow Plan at Magnolia Ridge
- Eden Plan at Magnolia Ridge
- Delaney Plan at Magnolia Ridge
- Harper Plan at Magnolia Ridge
- 8360 E 86th St N
- 8748 N Mingo Rd
- 8751 N 97th Ave E
- 9715 E 92nd St N
- 501-603 N Carlsbad St
- 107 N Atlanta St Unit A
- 112 W 2nd St Unit D
- 112 W 2nd St Unit F
- 105 N Atlanta St Unit A
- 101 N Atlanta St Unit A
- 108 W 2nd St Unit C
- 108 W 2nd St Unit E
- 10301 E 92nd St N
- 9803 E 96th St N
- 103 N Atlanta St Unit B
- 103 N Atlanta St Unit A
- 201 S Main St
- 207 E 3rd St Unit B
- 504 N Dogwood St
- 10304 E 98th St N
