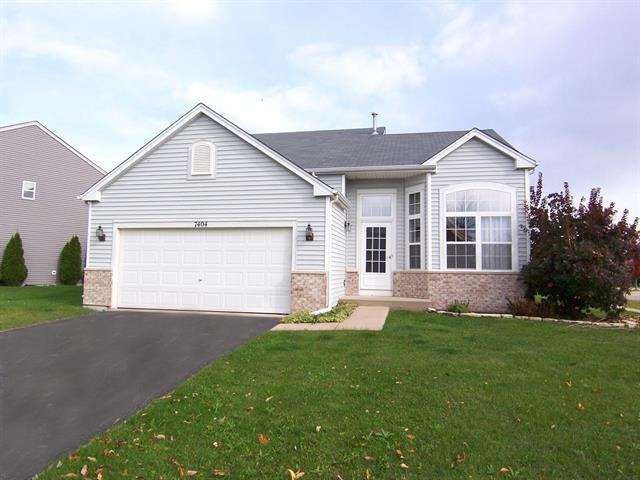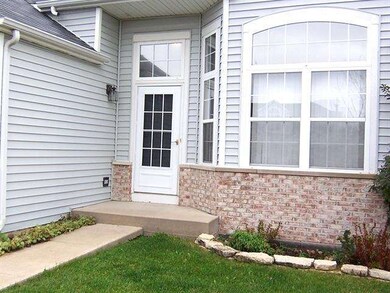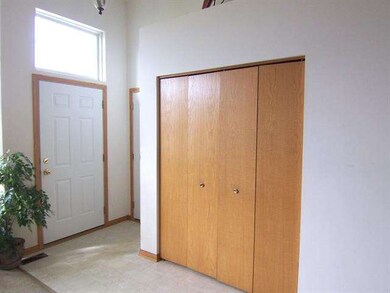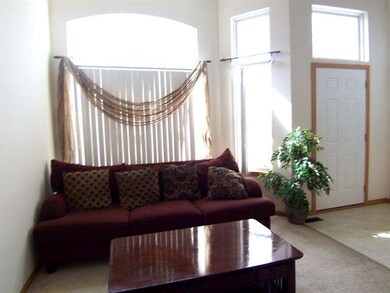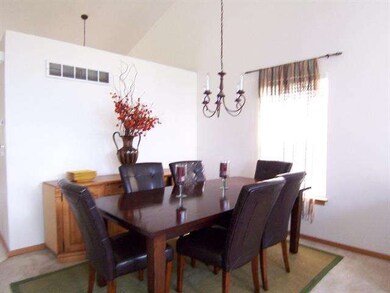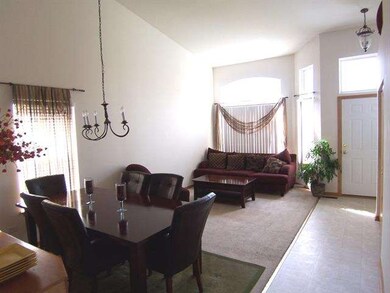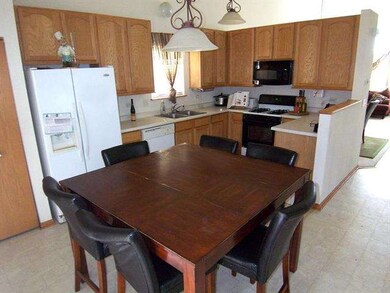
7404 Fordham Ln Plainfield, IL 60586
Highlights
- Vaulted Ceiling
- Den
- Attached Garage
- Traditional Architecture
- Walk-In Pantry
- 4-minute walk to Sheffield Park
About This Home
As of September 2022*APPROVED SS AMOUNT!* Terrific Tri-Level with Basement in Sought After "Clublands" Subdivision!** Living Room Combined w/ Dining Room! Spacious Kitchen w/ Eat-In Brkfst Area Overlooks Large Lower Level Family Room w/ Cozy Fireplace! Lower Level Also Includes Den/Office & Laundry Room! Head Upstairs to Mstr Suite & 2 Additional Bdrms! Entertainment Sized Patio Overlooks Expansive Yard! Clubhouse Community! *Hurry!*
Last Agent to Sell the Property
Rosemary West
RE/MAX Professionals Select Listed on: 10/23/2013
Last Buyer's Agent
@properties Christie's International Real Estate License #475158489

Home Details
Home Type
- Single Family
Year Built
- 2005
HOA Fees
- $53 per month
Parking
- Attached Garage
- Driveway
- Parking Included in Price
- Garage Is Owned
Home Design
- Traditional Architecture
- Brick Exterior Construction
- Slab Foundation
- Asphalt Shingled Roof
- Aluminum Siding
Interior Spaces
- Primary Bathroom is a Full Bathroom
- Vaulted Ceiling
- Wood Burning Fireplace
- Fireplace With Gas Starter
- Den
- Unfinished Basement
- Partial Basement
- Storm Screens
Kitchen
- Breakfast Bar
- Walk-In Pantry
- Oven or Range
- Microwave
- Dishwasher
- Disposal
Outdoor Features
- Patio
Utilities
- Forced Air Heating and Cooling System
- Heating System Uses Gas
Ownership History
Purchase Details
Home Financials for this Owner
Home Financials are based on the most recent Mortgage that was taken out on this home.Purchase Details
Home Financials for this Owner
Home Financials are based on the most recent Mortgage that was taken out on this home.Purchase Details
Home Financials for this Owner
Home Financials are based on the most recent Mortgage that was taken out on this home.Purchase Details
Home Financials for this Owner
Home Financials are based on the most recent Mortgage that was taken out on this home.Purchase Details
Home Financials for this Owner
Home Financials are based on the most recent Mortgage that was taken out on this home.Similar Home in Plainfield, IL
Home Values in the Area
Average Home Value in this Area
Purchase History
| Date | Type | Sale Price | Title Company |
|---|---|---|---|
| Warranty Deed | $325,000 | -- | |
| Interfamily Deed Transfer | -- | Chicago Title | |
| Warranty Deed | $155,000 | Multiple | |
| Warranty Deed | $230,000 | Chicago Title Insurance Co | |
| Warranty Deed | $208,500 | Chicago Title Insurance Co |
Mortgage History
| Date | Status | Loan Amount | Loan Type |
|---|---|---|---|
| Open | $325,000 | VA | |
| Previous Owner | $20,000 | Credit Line Revolving | |
| Previous Owner | $171,000 | New Conventional | |
| Previous Owner | $148,750 | New Conventional | |
| Previous Owner | $147,155 | New Conventional | |
| Previous Owner | $234,945 | VA | |
| Previous Owner | $208,000 | Purchase Money Mortgage |
Property History
| Date | Event | Price | Change | Sq Ft Price |
|---|---|---|---|---|
| 09/16/2022 09/16/22 | Sold | $325,000 | -3.0% | $135 / Sq Ft |
| 08/01/2022 08/01/22 | Pending | -- | -- | -- |
| 07/30/2022 07/30/22 | Price Changed | $334,900 | -2.9% | $140 / Sq Ft |
| 07/24/2022 07/24/22 | For Sale | $344,900 | +122.7% | $144 / Sq Ft |
| 05/06/2014 05/06/14 | Sold | $154,900 | 0.0% | $81 / Sq Ft |
| 03/03/2014 03/03/14 | Pending | -- | -- | -- |
| 01/17/2014 01/17/14 | For Sale | $154,900 | 0.0% | $81 / Sq Ft |
| 12/16/2013 12/16/13 | Pending | -- | -- | -- |
| 12/11/2013 12/11/13 | Price Changed | $154,900 | -7.7% | $81 / Sq Ft |
| 12/10/2013 12/10/13 | For Sale | $167,900 | 0.0% | $88 / Sq Ft |
| 11/14/2013 11/14/13 | Pending | -- | -- | -- |
| 10/23/2013 10/23/13 | For Sale | $167,900 | -- | $88 / Sq Ft |
Tax History Compared to Growth
Tax History
| Year | Tax Paid | Tax Assessment Tax Assessment Total Assessment is a certain percentage of the fair market value that is determined by local assessors to be the total taxable value of land and additions on the property. | Land | Improvement |
|---|---|---|---|---|
| 2024 | -- | $109,061 | $15,449 | $93,612 |
| 2023 | $6,340 | $98,940 | $13,434 | $85,506 |
| 2022 | $6,340 | $85,613 | $13,133 | $72,480 |
| 2021 | $5,937 | $78,942 | $13,111 | $65,831 |
| 2020 | $5,444 | $71,643 | $13,027 | $58,616 |
| 2019 | $5,382 | $69,792 | $13,027 | $56,765 |
| 2018 | $5,446 | $69,792 | $13,027 | $56,765 |
| 2017 | $5,360 | $65,472 | $13,027 | $52,445 |
| 2016 | $5,117 | $61,416 | $12,866 | $48,550 |
| 2015 | $4,903 | $56,490 | $12,210 | $44,280 |
| 2014 | -- | $54,697 | $12,210 | $42,487 |
| 2013 | -- | $54,697 | $12,210 | $42,487 |
Agents Affiliated with this Home
-

Seller's Agent in 2022
Barb Gall
RE/MAX
(815) 791-2715
104 Total Sales
-
A
Buyer's Agent in 2022
Alex LaGrone
GENERATION HOME PRO
(630) 788-6895
10 Total Sales
-
R
Seller's Agent in 2014
Rosemary West
RE/MAX Professionals Select
-

Buyer's Agent in 2014
Marcie Robinson
@ Properties
(773) 592-7275
331 Total Sales
Map
Source: Midwest Real Estate Data (MRED)
MLS Number: MRD08473451
APN: 06-36-453-001
- 7512 Prairieside Dr Unit 1
- 7410 Atkinson Cir
- 7309 Atkinson Cir
- 7207 Yorkshire St
- 2008 Crosswind Dr
- 7603 Currant Dr
- 7601 Currant Dr
- 7503 Blueblossom Ln
- 7514 Honeysuckle Ln
- 7602 Honeysuckle Ln
- 2027 Heatherstone Ct
- 6916 Astoria Dr
- 7015 Riley Dr
- 1801 Great Falls Dr
- 7800 Bellflower Ln
- 6912 Cottie Dr
- 1700 Cumberland Dr
- 7605 Violet Ln
- 7509 Rosewind Dr
- 1212 Fawnlily Cir
