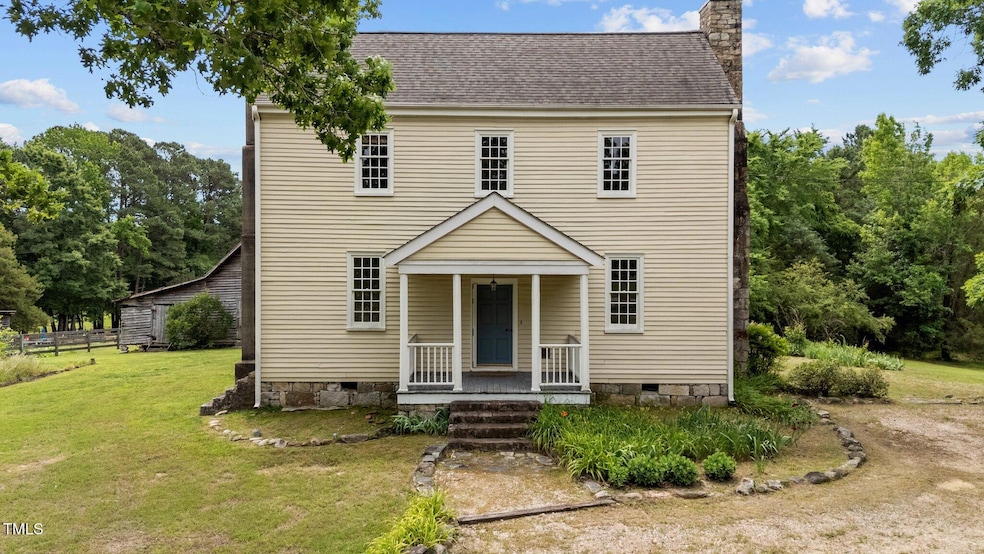
7404 Halifax Rd Youngsville, NC 27596
Estimated payment $4,201/month
Highlights
- Barn
- Wood Flooring
- Covered Patio or Porch
- Colonial Architecture
- No HOA
- Bathtub with Shower
About This Home
Constructed circa 1806, with restorations in 1988 and 2011, the Green-Hartsfield house welcomes new owners to its next stage. The 3 bedroom home is nestled on almost 4 acres in north eastern Wake county. This example of Late Georgian / Early Federal style architecture is unique for its combination of the two-story hall and parlor form, original heavy cut stone chimney and handsome and refined interior finish. The two-over-two original structure - living room (hall), dining room (parlor), under two master suites (and maintaining the original pie-stairs) is accentuated by the late-1980s addition which incorporates a proper set of stairs and all of the necessary plumbing for kitchen, laundry and 2.5 baths. Features include a tankless water heater, covered porch and balcony. New roof in approx 2019. Listed on the National Register of Historic Places in 1989. The property includes an out building and barn. Home requires repairs. See documents for more details and information.
Home Details
Home Type
- Single Family
Est. Annual Taxes
- $3,096
Year Built
- Built in 1806
Lot Details
- 3.86 Acre Lot
- Partially Fenced Property
- Cleared Lot
- Few Trees
- Property is zoned R-40W
Home Design
- Colonial Architecture
- Traditional Architecture
- Fixer Upper
- Raised Foundation
- Stone Foundation
- Architectural Shingle Roof
- Wood Siding
- Lead Paint Disclosure
Interior Spaces
- 2,286 Sq Ft Home
- 2-Story Property
- Ceiling Fan
- Dining Room
Kitchen
- Built-In Oven
- Electric Cooktop
- Dishwasher
- Laminate Countertops
Flooring
- Wood
- Tile
Bedrooms and Bathrooms
- 3 Bedrooms
- Bathtub with Shower
Laundry
- Laundry in Hall
- Washer and Electric Dryer Hookup
Parking
- 2 Parking Spaces
- Gravel Driveway
- 1 Open Parking Space
Outdoor Features
- Covered Patio or Porch
- Rain Gutters
Schools
- Zebulon Elementary And Middle School
- Rolesville High School
Farming
- Barn
Utilities
- Forced Air Heating and Cooling System
- Heating System Uses Propane
- Propane
- Well
- Septic Tank
Community Details
- No Home Owners Association
Listing and Financial Details
- Assessor Parcel Number 0266851
Map
Home Values in the Area
Average Home Value in this Area
Tax History
| Year | Tax Paid | Tax Assessment Tax Assessment Total Assessment is a certain percentage of the fair market value that is determined by local assessors to be the total taxable value of land and additions on the property. | Land | Improvement |
|---|---|---|---|---|
| 2024 | $3,096 | $495,397 | $145,100 | $350,297 |
| 2023 | $3,044 | $387,863 | $133,464 | $254,399 |
| 2022 | $2,821 | $387,863 | $133,464 | $254,399 |
| 2021 | $2,746 | $387,863 | $133,464 | $254,399 |
| 2020 | $2,700 | $387,863 | $133,464 | $254,399 |
| 2019 | $2,464 | $299,308 | $100,872 | $198,436 |
| 2018 | $2,266 | $299,308 | $100,872 | $198,436 |
| 2017 | $2,148 | $299,308 | $100,872 | $198,436 |
| 2016 | $2,105 | $299,308 | $100,872 | $198,436 |
| 2015 | $2,274 | $324,484 | $150,960 | $173,524 |
| 2014 | -- | $324,484 | $150,960 | $173,524 |
Property History
| Date | Event | Price | Change | Sq Ft Price |
|---|---|---|---|---|
| 05/27/2025 05/27/25 | For Sale | $725,000 | -- | $317 / Sq Ft |
Purchase History
| Date | Type | Sale Price | Title Company |
|---|---|---|---|
| Warranty Deed | $285,000 | Chicago Title Insurance Co | |
| Warranty Deed | $345,000 | None Available | |
| Warranty Deed | $274,000 | -- |
Mortgage History
| Date | Status | Loan Amount | Loan Type |
|---|---|---|---|
| Closed | $228,000 | New Conventional | |
| Previous Owner | $276,000 | New Conventional | |
| Previous Owner | $20,000 | Credit Line Revolving | |
| Previous Owner | $219,200 | Fannie Mae Freddie Mac |
Similar Homes in Youngsville, NC
Source: Doorify MLS
MLS Number: 10098889
APN: 1788.01-29-8379-000
- 5124 Grist Stone Way
- 5100 Grist Stone Way
- 4948 Zebulon Rd
- 4944 Zebulon Rd
- 5021 Mitchell Town Rd
- 8401 Mitchell Mill Rd
- 0 Mitchell Town Rd
- 7128 Trappers Ct
- 5200 Pulley Town Rd
- 9520 Wood River Dr
- 15 Magnolia Ln
- 5009 Hopkins Chapel Rd
- 5008 Hopkins Chapel Rd
- Lot 5 Triskel
- Lot 6 Triskel Ln
- 6404 Pulley Town Rd
- 105 Perry Ln
- 155 Diamond Creek Dr
- 20 Diamond Creek Dr
- 15 Diamond Creek Dr
- 140 Eagle Chase Dr
- 108 S Main St
- 636 Long Melford Dr
- 154 Rolesville Ridge Dr
- 130 Rolesville Ridge Dr
- 936 Emmer St
- 701 Kerry Cattle Dr
- 812 Willow Tower Ct
- 3317 Lacewing Dr
- 1105 Weavers Trace Dr
- 1460 Burgundy Bluff Ln
- 252 Shingle Oak Rd
- 712 Emmer St
- 416 Emerald Shire Way
- 3215 Whispernut Ln
- 448 Lettie Ln
- 733 Strathwood Way
- 421 Deep Oak Dr Unit Coleman Floorplan
- 421 Deep Oak Dr Unit Sawyer Floorplan
- 1958 Rosedale Rdg Ave






