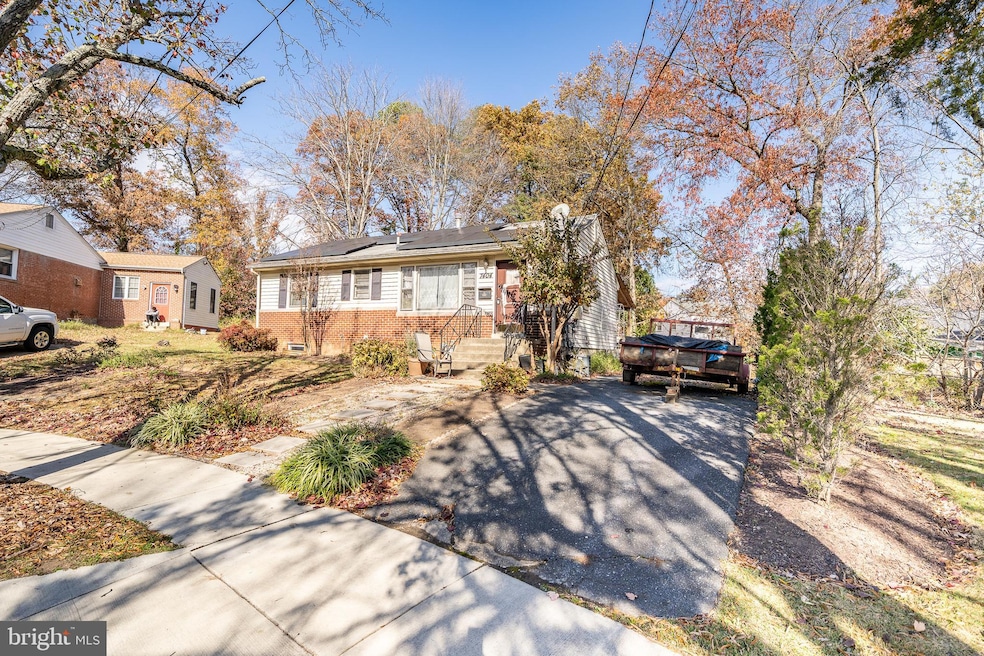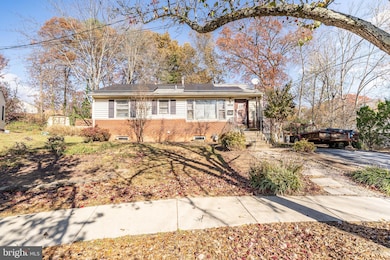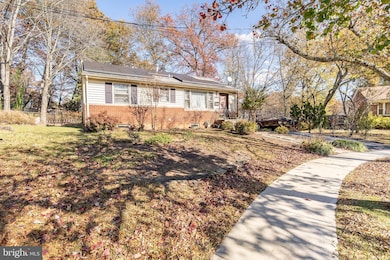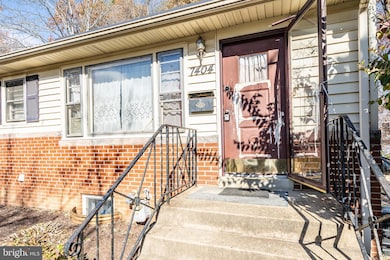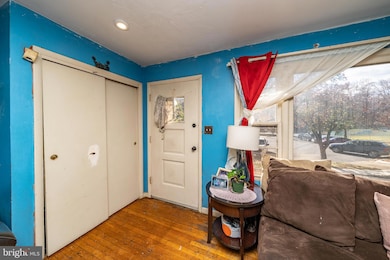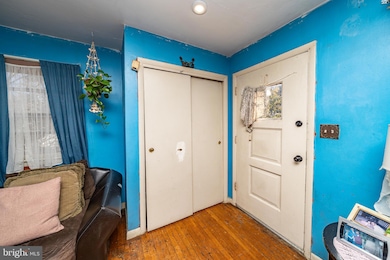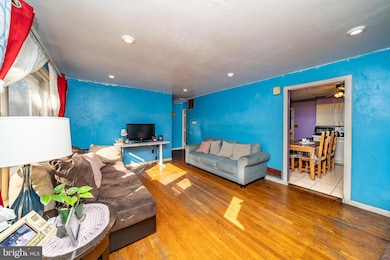7404 Jodie Ct New Carrollton, MD 20784
Estimated payment $2,509/month
Highlights
- Very Popular Property
- Garden View
- Brick Front
- Rambler Architecture
- No HOA
- 90% Forced Air Heating and Cooling System
About This Home
Located on a quiet cul-de-sac, this all-brick rambler offers solid space, great potential, and an unbeatable location in New Carrollton. The main level features original hardwood floors under the carpet, a spacious living area, and what was originally a three-bedroom layout—currently configured as two bedrooms and one bath, with the option to easily convert back to three bedrooms. The lower level includes a finished area with a den, a second full bathroom, a kitchenette, and a walk-up to the backyard, providing flexible space for extended family, guests, or a private office. Outside, you’ll find a fully fenced backyard and a large driveway that fits multiple vehicles, plus plenty of additional parking on the cul-de-sac. Conveniently located near New Carrollton Metro and MARC stations, I-495, Route 50, and shopping and dining options in Hyattsville and Greenbelt, this property offers a great opportunity for a buyer looking to customize and add value over time.
Listing Agent
(240) 388-3507 lily@soldbylily.com EXP Realty, LLC License #0225099760 Listed on: 11/15/2025

Home Details
Home Type
- Single Family
Est. Annual Taxes
- $6,348
Year Built
- Built in 1963
Lot Details
- 8,517 Sq Ft Lot
- Property is zoned RSF65
Parking
- Driveway
Home Design
- Rambler Architecture
- Brick Front
Interior Spaces
- Property has 2 Levels
- Garden Views
- Basement
- Interior and Exterior Basement Entry
Kitchen
- Gas Oven or Range
- Dishwasher
Bedrooms and Bathrooms
Utilities
- 90% Forced Air Heating and Cooling System
- Natural Gas Water Heater
Community Details
- No Home Owners Association
- Carrollton Millers Addn Subdivision
Listing and Financial Details
- Tax Lot 10
- Assessor Parcel Number 17202238160
Map
Home Values in the Area
Average Home Value in this Area
Tax History
| Year | Tax Paid | Tax Assessment Tax Assessment Total Assessment is a certain percentage of the fair market value that is determined by local assessors to be the total taxable value of land and additions on the property. | Land | Improvement |
|---|---|---|---|---|
| 2025 | $6,074 | $331,500 | -- | -- |
| 2024 | $6,074 | $301,200 | $0 | $0 |
| 2023 | $5,507 | $270,900 | $70,900 | $200,000 |
| 2022 | $4,311 | $270,367 | $0 | $0 |
| 2021 | $6,213 | $269,833 | $0 | $0 |
| 2020 | $11,284 | $269,300 | $70,400 | $198,900 |
| 2019 | $5,216 | $246,433 | $0 | $0 |
| 2018 | $5,634 | $223,567 | $0 | $0 |
| 2017 | $5,318 | $200,700 | $0 | $0 |
| 2016 | -- | $190,933 | $0 | $0 |
| 2015 | $5,080 | $181,167 | $0 | $0 |
| 2014 | $5,080 | $171,400 | $0 | $0 |
Property History
| Date | Event | Price | List to Sale | Price per Sq Ft |
|---|---|---|---|---|
| 11/15/2025 11/15/25 | For Sale | $375,000 | -- | $390 / Sq Ft |
Purchase History
| Date | Type | Sale Price | Title Company |
|---|---|---|---|
| Deed | $370,000 | -- | |
| Deed | $370,000 | -- | |
| Deed | $119,900 | -- | |
| Deed | $48,000 | -- |
Mortgage History
| Date | Status | Loan Amount | Loan Type |
|---|---|---|---|
| Open | $296,000 | Unknown | |
| Closed | $74,000 | Purchase Money Mortgage | |
| Closed | $296,000 | Unknown | |
| Previous Owner | $74,000 | Purchase Money Mortgage |
Source: Bright MLS
MLS Number: MDPG2183228
APN: 20-2238160
- 6911 Good Luck Rd
- 6516 Lamont Place
- 6507 Lamont Place
- 7306 Gavin St
- 6707 Lamont Dr
- 6702 Longridge Dr
- 6701 Longridge Dr
- 7531 Dover Ln
- 7507 Vanessa Ct
- 6836 3rd St
- 8300 Cathedral Ave
- 7303 Lois Ln
- 6707 Oakland Ave
- 6809 3rd St
- 7520 Wilhelm Dr
- 6912 Heidelburg Rd
- 6408 85th Ave
- 6708 3rd St
- 7110 Riverdale Rd
- 8416 Ravenswood Rd
- 6811 Nashville Rd
- 6513 Fairbanks St
- 6520 Lake Park Dr Unit 201
- 6602 Lake Park Dr Unit T2
- 6602 Lake Park Dr
- 6610 Lake Park Dr Unit T-1
- 6815 Riverdale Rd
- 7525 Riverdale Rd
- 7505 Riverdale Rd Unit 2039
- 6711 Village Park Dr
- 6928 Hanover Pkwy Unit 2
- 7232 Hanover Pkwy
- 6982 Hanover Pkwy Unit 203
- 7604 Fontainebleau Dr
- 5501 Karen Elaine Dr Unit 1113
- 5504 Karen Elaine Dr Unit 936
- 7845 Riverdale Rd
- 5500 Karen Elaine Dr Unit 911
- 6121-6353 64th Ave
- 7700 Arehart Dr Unit 1207
