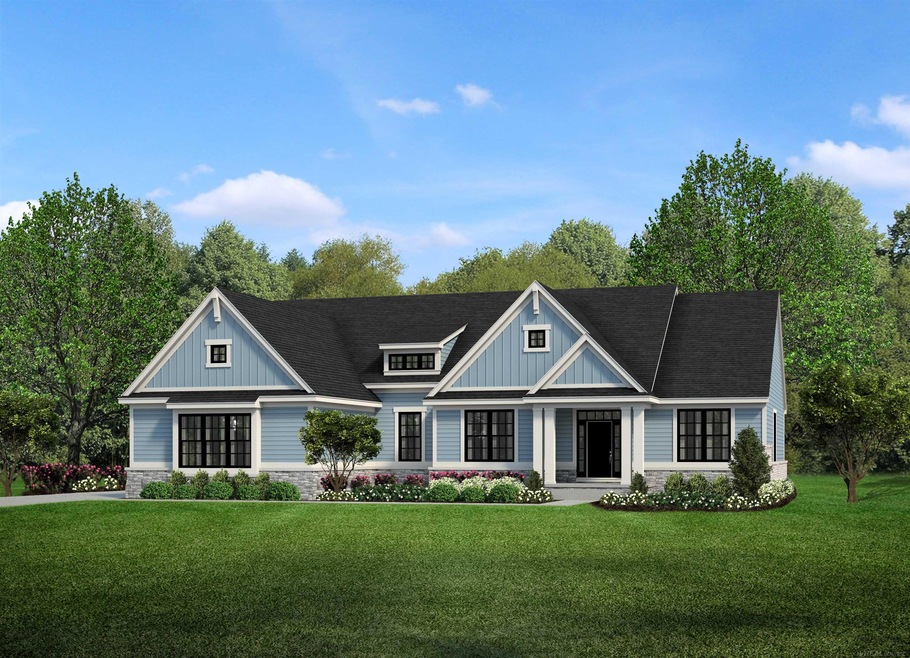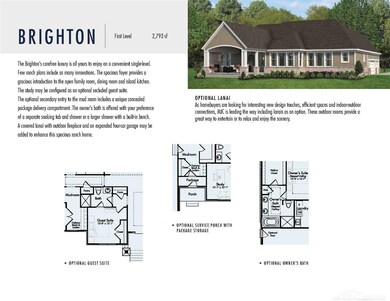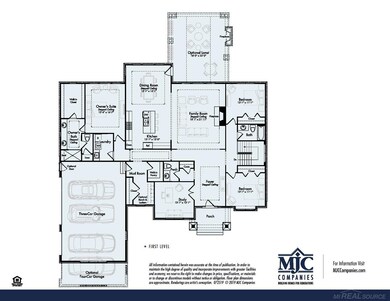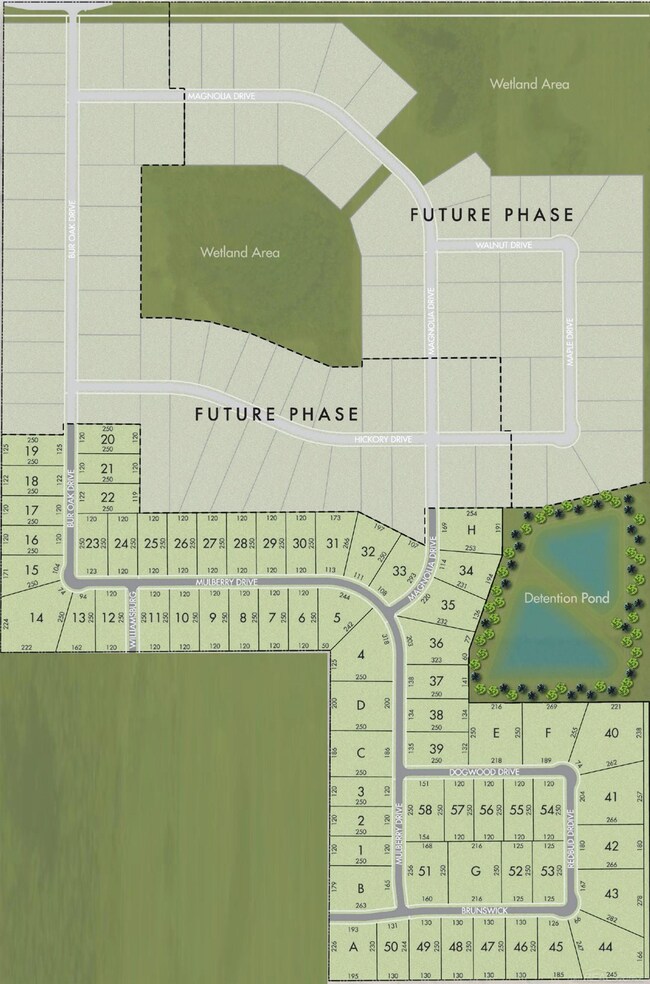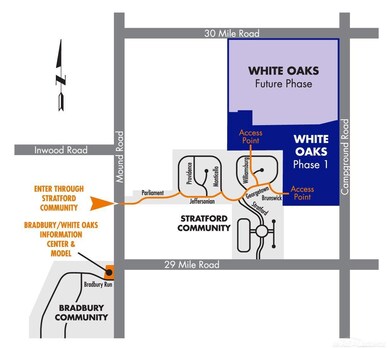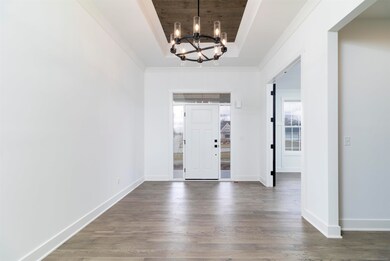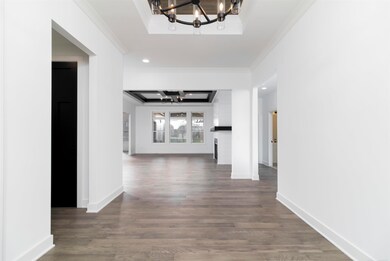7404 Mulberry Dr Unit 7 Washington, MI 48095
Estimated payment $5,066/month
Highlights
- New Construction
- Walk-In Closet
- Wood Siding
- 4 Car Direct Access Garage
- Forced Air Heating and Cooling System
About This Home
Beautiful farmhouse-style home in the exclusive new White Oaks subdivision. Located in the serene Washington Township countryside, this under-construction home is a must see. The newly-designed Brighton floor plan offers luxurious features including a 4-car garage, a stunning lanai with fireplace, basement, 3 bedrooms, 2 1/2 baths and a study. Calling all cooking enthusiasts! The chef's kitchen is a dream come true with a spacious island, Lafata maple cabinets with 42" uppers, soft-close hinges, roll-out shelves and crown moldings. The home also features a high-efficiency furnace, programmable thermostat, humidifier with automatic humidistat, media air cleaner and central air for optimal comfort. Numerous custom options including finish trim, cabinets, countertops, fireplace, plumbing, tile, door hardware, electrical and windows. Three-piece bathroom prep with sewer ejector crock in the basement. The home is energy seal certified and comes with a 10-year RWC structural warranty, providing peace of mind for years to come. Enjoy the convenience of excellent Romeo schools and the close proximity to shopping, restaurants, apple orchards and highways. Please note that the photos and virtual tour are of a similar home. Don't miss out on this incredible opportunity! Equal Housing Opportunity. Newly listed/New build/PA accepted. Photos and virtual tour are of a similar home.
Home Details
Home Type
- Single Family
Est. Annual Taxes
Year Built
- Built in 2025 | New Construction
Lot Details
- 0.68 Acre Lot
- Lot Dimensions are 120x250
HOA Fees
- $71 Monthly HOA Fees
Home Design
- Split Level Home
- Brick Exterior Construction
- Poured Concrete
- Wood Siding
Interior Spaces
- 2,785 Sq Ft Home
- 1.5-Story Property
- Great Room with Fireplace
Kitchen
- Oven or Range
- Microwave
- Dishwasher
- Disposal
Bedrooms and Bathrooms
- 3 Bedrooms
- Walk-In Closet
Unfinished Basement
- Basement Fills Entire Space Under The House
- Basement Window Egress
Parking
- 4 Car Direct Access Garage
- Side Facing Garage
Utilities
- Forced Air Heating and Cooling System
- Heating System Uses Natural Gas
- Gas Water Heater
- Septic Tank
Community Details
- Elam Lucas HOA
- White Oaks Subdivision
Listing and Financial Details
- Assessor Parcel Number 240416426007
Map
Home Values in the Area
Average Home Value in this Area
Property History
| Date | Event | Price | List to Sale | Price per Sq Ft |
|---|---|---|---|---|
| 07/15/2025 07/15/25 | Sold | $962,395 | 0.0% | $346 / Sq Ft |
| 04/22/2025 04/22/25 | Pending | -- | -- | -- |
| 04/21/2025 04/21/25 | For Sale | $962,395 | -- | $346 / Sq Ft |
Source: Michigan Multiple Listing Service
MLS Number: 50172156
- 66930 Dorothy Trail
- 1765 E Predmore Rd
- 000 Parks
- 1111 Rush Rd
- 65589 Mound Rd
- 65723 Mound Rd
- 67376 Greystone Ct
- 2453 Pebble Beach Dr
- 66701 Notre Dame Blvd
- 2434 Pebble Beach Dr Unit 63
- 2612 Invitational Dr
- 3215 Pompilio Dr
- 3082 Pompilio Dr
- The Champlain Plan at Sorelle Estates
- The Lucerne Plan at Sorelle Estates
- The Granada Plan at Sorelle Estates
- The Seneca Plan at Sorelle Estates
- The Marion Plan at Sorelle Estates
- The Palisade Plan at Sorelle Estates
- 3146 Pompilio Dr
