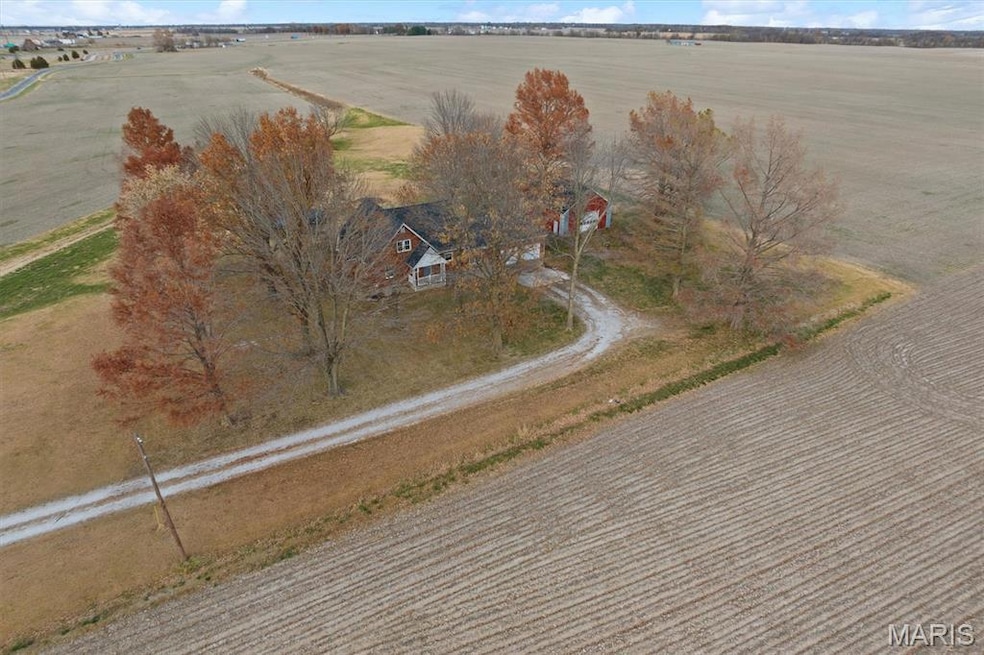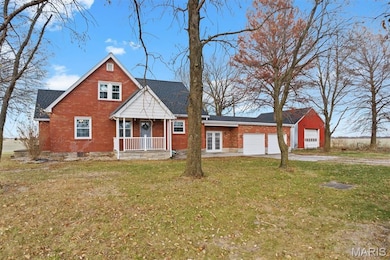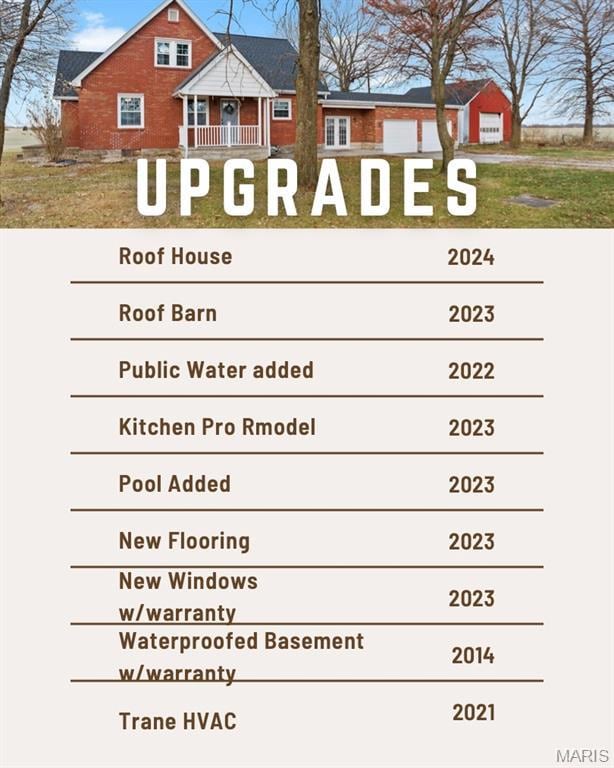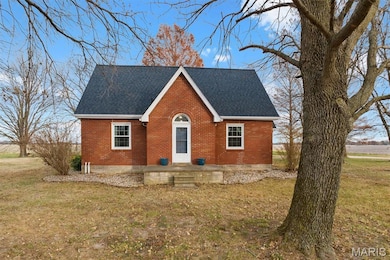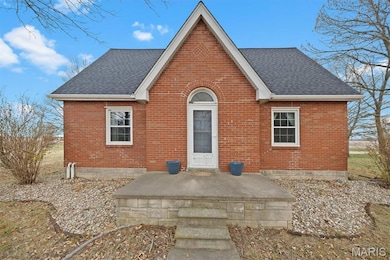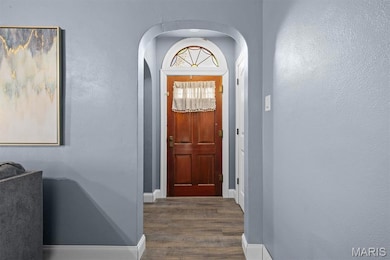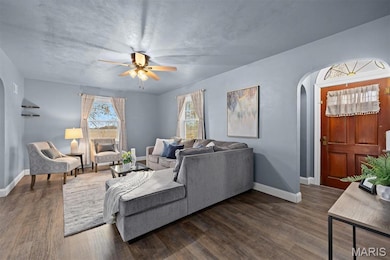7404 State Route 4 Worden, IL 62097
Estimated payment $2,057/month
Highlights
- Popular Property
- Above Ground Pool
- Built-In Refrigerator
- Staunton Junior High School Rated 9+
- RV Garage
- Private Lot
About This Home
Experience this charming updated brick farm house sitting on 3.7 acres. Includes a pole barn with a concrete floor plus electric and large enough to house a RV or many off-road vehicles. It's located in a country setting but near all the conveniences of city living and situated in the highly accredited Staunton school district. Your house with just over 2,100 sq/ft gives 2 beds on the main and 2 upstairs, large dinning room that opens to the living area plus a breezeway that makes for a great mudroom or enclosed porch. Perfect as it is but with room to grow if needed. This property also comes with an above ground pool, waterproofed basement, new windows, new roof and two-year new professionally remolded kitchen. Acquire a home that is move-in ready for the holidays now and it will provide many years of memories.
Listing Agent
Berkshire Hathaway HomeServices Select Properties License #475.204709 Listed on: 11/21/2025

Home Details
Home Type
- Single Family
Est. Annual Taxes
- $4,074
Year Built
- Built in 1947
Lot Details
- 3.72 Acre Lot
- Kennel or Dog Run
- Private Lot
- Level Lot
- Partially Wooded Lot
- Back Yard
Parking
- 2 Car Attached Garage
- Garage Door Opener
- RV Garage
Home Design
- Traditional Architecture
- Brick Exterior Construction
- Architectural Shingle Roof
Interior Spaces
- 2,142 Sq Ft Home
- 2-Story Property
- Mud Room
- Sitting Room
- Living Room
- Dining Room
Kitchen
- Eat-In Kitchen
- Double Oven
- Built-In Electric Oven
- Built-In Electric Range
- Built-In Refrigerator
- Dishwasher
- Stainless Steel Appliances
Flooring
- Carpet
- Ceramic Tile
- Luxury Vinyl Plank Tile
Bedrooms and Bathrooms
- 4 Bedrooms
- Primary Bedroom on Main
- 1 Full Bathroom
Laundry
- Dryer
- Washer
Unfinished Basement
- Block Basement Construction
- Laundry in Basement
Pool
- Above Ground Pool
- Pool Cover
Outdoor Features
- Covered Patio or Porch
- Utility Building
Schools
- Staunton Dist 6 Elementary And Middle School
- Staunton High School
Utilities
- Central Air
- Heating System Uses Propane
- Electric Water Heater
- Septic Tank
Community Details
- No Home Owners Association
Listing and Financial Details
- Assessor Parcel Number 08-1-05-32-00-000-005.001
Map
Home Values in the Area
Average Home Value in this Area
Tax History
| Year | Tax Paid | Tax Assessment Tax Assessment Total Assessment is a certain percentage of the fair market value that is determined by local assessors to be the total taxable value of land and additions on the property. | Land | Improvement |
|---|---|---|---|---|
| 2024 | $4,074 | $68,350 | $13,200 | $55,150 |
| 2023 | $4,074 | $63,100 | $12,190 | $50,910 |
| 2022 | $3,487 | $62,340 | $12,040 | $50,300 |
| 2021 | $3,003 | $59,380 | $11,470 | $47,910 |
| 2020 | $2,992 | $57,370 | $11,080 | $46,290 |
| 2019 | $2,820 | $53,970 | $10,420 | $43,550 |
| 2018 | $2,724 | $48,340 | $9,340 | $39,000 |
| 2017 | $2,660 | $48,850 | $9,440 | $39,410 |
| 2016 | $2,674 | $48,850 | $9,440 | $39,410 |
| 2015 | $2,516 | $47,340 | $9,150 | $38,190 |
| 2014 | $2,516 | $47,340 | $9,150 | $38,190 |
| 2013 | $2,516 | $47,890 | $9,260 | $38,630 |
Property History
| Date | Event | Price | List to Sale | Price per Sq Ft | Prior Sale |
|---|---|---|---|---|---|
| 11/21/2025 11/21/25 | For Sale | $325,000 | +27.5% | $152 / Sq Ft | |
| 07/22/2022 07/22/22 | Sold | $255,000 | +2.0% | $107 / Sq Ft | View Prior Sale |
| 06/05/2022 06/05/22 | Pending | -- | -- | -- | |
| 06/02/2022 06/02/22 | Price Changed | $250,000 | 0.0% | $105 / Sq Ft | |
| 06/02/2022 06/02/22 | For Sale | $250,000 | -10.7% | $105 / Sq Ft | |
| 05/22/2022 05/22/22 | Pending | -- | -- | -- | |
| 05/18/2022 05/18/22 | Price Changed | $280,000 | -3.4% | $118 / Sq Ft | |
| 05/13/2022 05/13/22 | Price Changed | $290,000 | -3.3% | $122 / Sq Ft | |
| 05/08/2022 05/08/22 | For Sale | $300,000 | -- | $126 / Sq Ft |
Purchase History
| Date | Type | Sale Price | Title Company |
|---|---|---|---|
| Warranty Deed | $140,000 | Abstract & Titles Inc |
Mortgage History
| Date | Status | Loan Amount | Loan Type |
|---|---|---|---|
| Open | $140,867 | New Conventional |
Source: MARIS MLS
MLS Number: MIS25075052
APN: 08-1-05-32-00-000-005-001
- 0 Possum Hill Rd Unit MIS25066264
- 7882 State Route 4
- 427 E Donnewald St
- 402 Mckinley St
- 8221 State Route 4
- 6703 Frandsen Rd
- 307 Sandbach St
- 329 Rutledge St
- 404 Pheasant Ct
- 358 N Lincoln St
- 524 N Shirley St
- 8745 S Shore Dr
- 117 Spring Ct
- 7513 Pinnacle Dr
- 8725 Wildewood Dr
- 5 Tether Ct
- 1 Tether Ct
- 6 Tether Ct
- 225 Ranchero Dr
- 224 Hamel Ave
- 1755 Fountainbleu Dr
- 601 Hillsboro Ave Unit 601 HIllsboro A
- 232 S Buchanan St Unit A
- 420 N Main St
- 1606 N 2nd St Unit 1606 N Second St #2
- 327 M St Unit 4
- 425 Quince St Unit 425 Quince Street
- 807 Kingshighway St
- 219 1st Ave
- 1010 Enclave Blvd
- 1010 Enclave Blvd Unit 1001-414.1408612
- 1010 Enclave Blvd Unit 1001-516.1408616
- 1010 Enclave Blvd Unit 1001-607.1408618
- 1010 Enclave Blvd Unit 1001-402.1408648
- 1010 Enclave Blvd Unit 1001-517.1408617
- 1010 Enclave Blvd Unit 1010-605.1408619
- 1010 Enclave Blvd Unit 1010-305.1408613
- 1010 Enclave Blvd Unit 1001-411.1408614
- 1010 Enclave Blvd Unit 1001-506.1408615
- 1010 Enclave Blvd Unit 1001-312.1408611
