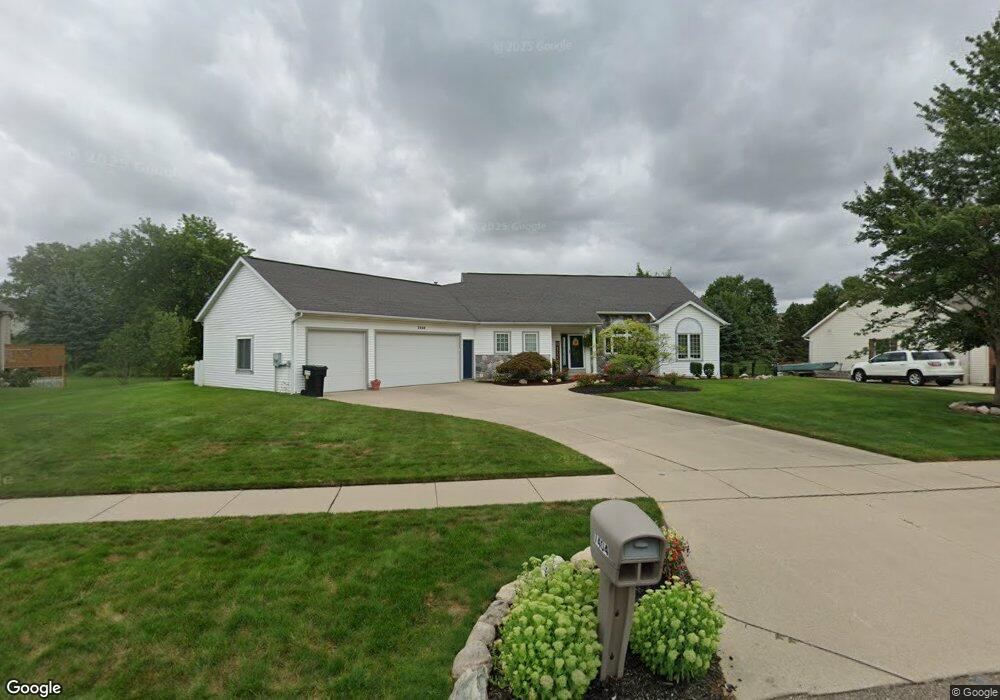7404 Whistlevale Dr SW Byron Center, MI 49315
Estimated Value: $465,786 - $719,000
3
Beds
3
Baths
3,072
Sq Ft
$187/Sq Ft
Est. Value
About This Home
This home is located at 7404 Whistlevale Dr SW, Byron Center, MI 49315 and is currently estimated at $574,447, approximately $186 per square foot. 7404 Whistlevale Dr SW is a home located in Kent County with nearby schools including Marshall Elementary School, Robert L. Nickels Intermediate School, and Byron Center West Middle School.
Ownership History
Date
Name
Owned For
Owner Type
Purchase Details
Closed on
Oct 27, 2011
Sold by
Robert A Beukema & Linda M Beukema Trust
Bought by
Falcon Andrew E and Falcon Melissa
Current Estimated Value
Home Financials for this Owner
Home Financials are based on the most recent Mortgage that was taken out on this home.
Original Mortgage
$215,000
Outstanding Balance
$147,104
Interest Rate
4.09%
Mortgage Type
New Conventional
Estimated Equity
$427,343
Purchase Details
Closed on
Jun 4, 2007
Sold by
Beukema Robert A and Beukema Linda M
Bought by
Beukema Robert A and Beukema Linda M
Create a Home Valuation Report for This Property
The Home Valuation Report is an in-depth analysis detailing your home's value as well as a comparison with similar homes in the area
Home Values in the Area
Average Home Value in this Area
Purchase History
| Date | Buyer | Sale Price | Title Company |
|---|---|---|---|
| Falcon Andrew E | $238,900 | None Available | |
| Beukema Robert A | -- | None Available |
Source: Public Records
Mortgage History
| Date | Status | Borrower | Loan Amount |
|---|---|---|---|
| Open | Falcon Andrew E | $215,000 |
Source: Public Records
Tax History Compared to Growth
Tax History
| Year | Tax Paid | Tax Assessment Tax Assessment Total Assessment is a certain percentage of the fair market value that is determined by local assessors to be the total taxable value of land and additions on the property. | Land | Improvement |
|---|---|---|---|---|
| 2025 | $2,899 | $188,900 | $0 | $0 |
| 2024 | $2,899 | $181,500 | $0 | $0 |
| 2023 | $2,773 | $179,600 | $0 | $0 |
| 2022 | $3,864 | $161,700 | $0 | $0 |
| 2021 | $3,761 | $151,700 | $0 | $0 |
| 2020 | $2,552 | $136,900 | $0 | $0 |
| 2019 | $3,681 | $136,300 | $0 | $0 |
| 2018 | $3,606 | $134,100 | $23,500 | $110,600 |
| 2017 | $3,504 | $121,700 | $0 | $0 |
| 2016 | $3,373 | $117,300 | $0 | $0 |
| 2015 | $3,326 | $117,300 | $0 | $0 |
| 2013 | -- | $106,500 | $0 | $0 |
Source: Public Records
Map
Nearby Homes
- 2581 Ravines Trail Dr SW
- 2569 Ravines Trail Dr SW
- 2567 Ravines Trail Dr SW
- 2553 Ravines Trail Dr SW
- The Preston Plan at Alden Grove
- The Marley Plan at Alden Grove
- The Grayson Plan at Alden Grove
- The Crestview Plan at Alden Grove
- The Hadley Plan at Alden Grove
- The Maxwell Plan at Alden Grove
- The Stockton Plan at Alden Grove
- The Mayfair Plan at Alden Grove
- The Balsam Plan at Alden Grove
- The Newport Plan at Alden Grove
- The Sebastian Plan at Alden Grove
- The Jamestown Plan at Alden Grove
- The Georgetown Plan at Alden Grove
- The Fitzgerald Plan at Alden Grove
- The Sanibel Plan at Alden Grove
- The Wisteria Plan at Alden Grove
- 7422 Whistlevale Dr SW
- 7386 Whistlevale Dr SW
- 7385 Whistlehill Ct SW
- 7399 Whistlehill Ct SW
- 7378 Whistlevale Dr SW
- 7434 Whistlevale Dr SW
- 7377 Whistlehill Ct SW
- 7407 Whistlevale Dr SW
- 7385 Whistlevale Dr SW
- 7417 Whistlehill Ct SW
- 7421 Whistlevale Dr SW
- 7355 Whistlehill Ct SW
- 7360 Whistlevale Dr SW
- 7450 Whistlevale Dr SW
- 7433 Whistlevale Dr SW
- 7427 Whistlehill Ct SW
- 7373 Whistlevale Dr SW
- 7449 Whistlevale Dr SW
- 7386 Whistlehill Ct SW
- 7344 Whistlevale Dr SW
