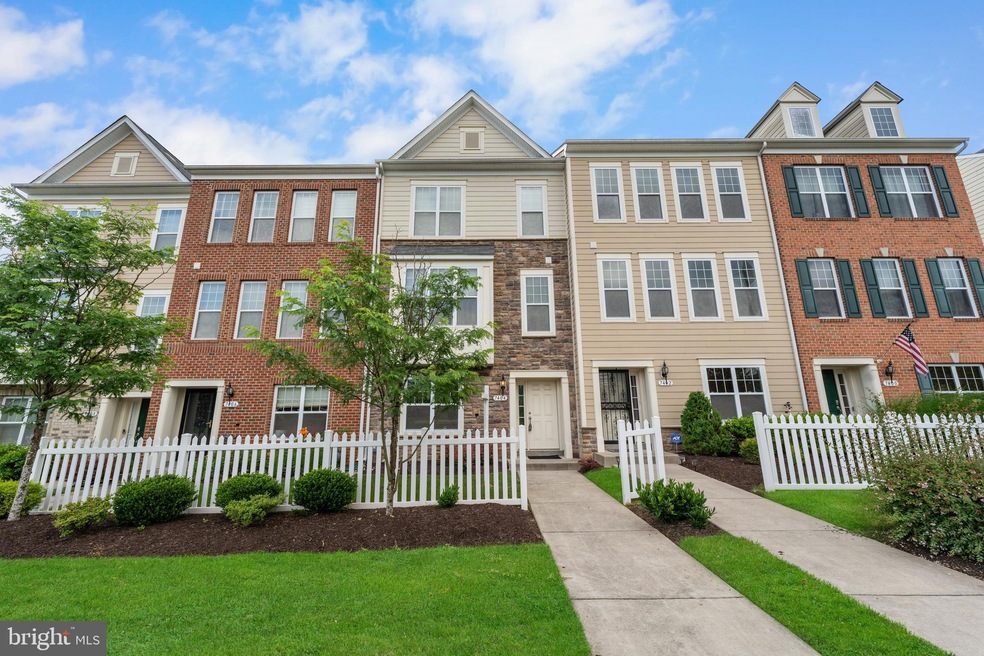
7404 Wood Meadow Way Lanham, MD 20706
About This Home
As of August 2024Welcome to this stunning, modern home built in 2018, located in the heart of Lanham. This property features 3 spacious bedrooms, 2 full baths, and 2 half baths. The gourmet kitchen is equipped with stainless steel appliances and granite countertops. Enjoy the unique rooftop space, perfect for relaxation and entertainment. The open-concept living area, filled with natural light, offers a seamless flow between living, dining, and kitchen spaces. Situated in a desirable neighborhood, close to schools, shopping, dining, and major commuter routes. Schedule a viewing today!
Townhouse Details
Home Type
- Townhome
Est. Annual Taxes
- $4,472
Year Built
- Built in 2016
Lot Details
- 1,234 Sq Ft Lot
- Property is in good condition
HOA Fees
- $120 Monthly HOA Fees
Parking
- 2 Car Attached Garage
- Rear-Facing Garage
Home Design
- Brick Foundation
- Frame Construction
Interior Spaces
- Property has 2 Levels
- Laundry on upper level
Kitchen
- Built-In Oven
- Built-In Microwave
- Dishwasher
- Disposal
Bedrooms and Bathrooms
- 3 Bedrooms
Utilities
- Forced Air Heating and Cooling System
- Natural Gas Water Heater
- Public Septic
Listing and Financial Details
- Tax Lot 66
- Assessor Parcel Number 17145572953
Community Details
Overview
- Wood Glen Subdivision
Pet Policy
- Pets Allowed
Ownership History
Purchase Details
Home Financials for this Owner
Home Financials are based on the most recent Mortgage that was taken out on this home.Purchase Details
Home Financials for this Owner
Home Financials are based on the most recent Mortgage that was taken out on this home.Similar Homes in Lanham, MD
Home Values in the Area
Average Home Value in this Area
Purchase History
| Date | Type | Sale Price | Title Company |
|---|---|---|---|
| Deed | $510,000 | Doma Title | |
| Deed | $385,110 | Touchstone Tile Llc |
Mortgage History
| Date | Status | Loan Amount | Loan Type |
|---|---|---|---|
| Previous Owner | $492,150 | New Conventional | |
| Previous Owner | $385,110 | VA |
Property History
| Date | Event | Price | Change | Sq Ft Price |
|---|---|---|---|---|
| 08/23/2024 08/23/24 | Sold | $510,000 | +1.0% | $315 / Sq Ft |
| 06/04/2024 06/04/24 | For Sale | $505,000 | -- | $312 / Sq Ft |
Tax History Compared to Growth
Tax History
| Year | Tax Paid | Tax Assessment Tax Assessment Total Assessment is a certain percentage of the fair market value that is determined by local assessors to be the total taxable value of land and additions on the property. | Land | Improvement |
|---|---|---|---|---|
| 2024 | $6,569 | $416,600 | $0 | $0 |
| 2023 | $4,472 | $402,200 | $0 | $0 |
| 2022 | $6,140 | $387,800 | $100,000 | $287,800 |
| 2021 | $5,736 | $360,667 | $0 | $0 |
| 2020 | $5,333 | $333,533 | $0 | $0 |
| 2019 | $4,930 | $306,400 | $100,000 | $206,400 |
| 2018 | $4,930 | $306,400 | $100,000 | $206,400 |
| 2017 | $4,574 | $306,400 | $0 | $0 |
| 2016 | -- | $11,200 | $0 | $0 |
Agents Affiliated with this Home
-

Seller's Agent in 2024
Kelly Adrea
Samson Properties
(301) 518-5502
1 in this area
99 Total Sales
-

Buyer's Agent in 2024
Jeremiah Gathers
The Home Team Realty Group, LLC
(301) 456-5073
1 in this area
4 Total Sales
Map
Source: Bright MLS
MLS Number: MDPG2114824
APN: 14-5572953
- 7204 Wood Trail Dr
- 7201 Wood Pond Cir
- 7001 Woodstream Terrace
- 6924 Woodstream Ln
- 7023 Woodstream Ln
- 7036 Palamar Terrace
- 7063 Palamar Turn
- 6915 Woodstream Ln
- 7047 Palamar Turn
- 6901 Woodstream Ln
- 10022 Aerospace Rd
- 10123 Dorsey Ln Unit 24
- 10111 Dorsey Ln Unit 18
- 10060 Dorsey Ln Unit 41
- 6711 Woodstream Dr
- 6701 Kerman Ct
- 10144 Dorsey Ln
- 7022 Storch Ln
- 9907 Treetop Ln
- 6901 100th Ave






