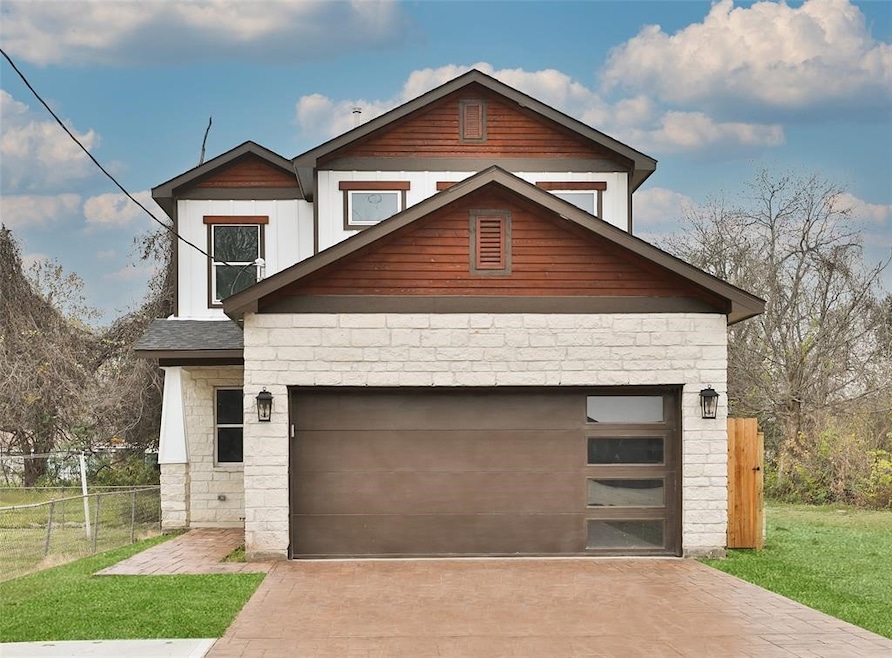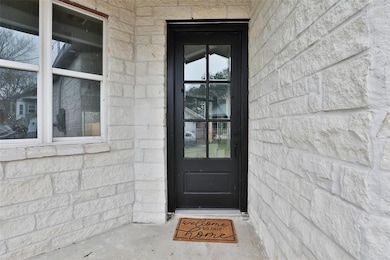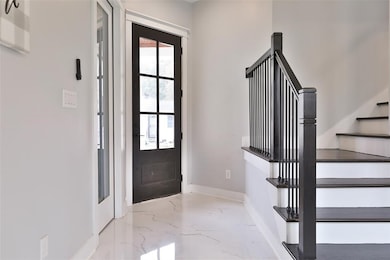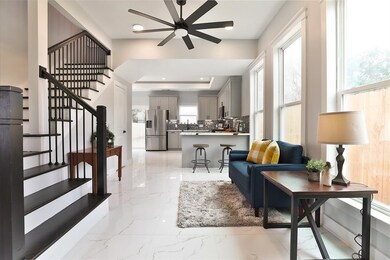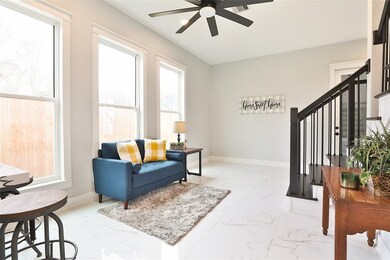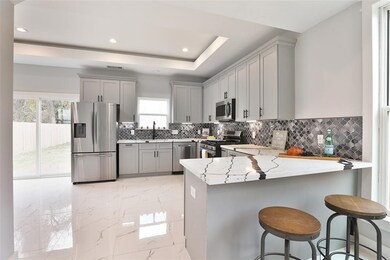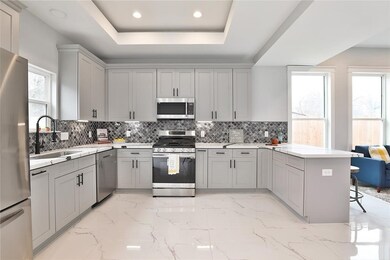7405 Cora St Houston, TX 77088
Acres Homes NeighborhoodHighlights
- Deck
- Quartz Countertops
- Patio
- High Ceiling
- 2 Car Attached Garage
- Tile Flooring
About This Home
Defined by modern elegance and innovative design. This home features 4 bedrooms and 2.5 bathrooms, with the primary suite perfectly situated on the ground floor. Each bedroom is spacious and includes large closets for ample storage. The open floor plan connects the sizable kitchen with the welcoming living and breakfast areas, ideal for seamless entertaining. Gourmet chefs will appreciate the kitchen’s abundant counter and cabinet space. Standout features make this property unique. The staircase is a striking architectural highlight, demonstrating quality craftsmanship. Soaring ceilings create a sense of spaciousness and grandeur. The kitchen’s backsplash adds a stylish accent to the overall design. The expansive backyard, complete with a patio and full fencing, offers privacy and is perfect for outdoor enjoyment. With a carefully considered design, generous spaces, and high-end finishes, this new construction is a rare find. Don’t miss out on the chance to call it home
Home Details
Home Type
- Single Family
Est. Annual Taxes
- $1,255
Year Built
- Built in 2024
Lot Details
- Back Yard Fenced
Parking
- 2 Car Attached Garage
Interior Spaces
- 2-Story Property
- High Ceiling
- Washer and Gas Dryer Hookup
Kitchen
- Gas Oven
- Gas Cooktop
- Microwave
- Dishwasher
- Quartz Countertops
- Disposal
Flooring
- Tile
- Vinyl Plank
- Vinyl
Bedrooms and Bathrooms
- 4 Bedrooms
Outdoor Features
- Deck
- Patio
Schools
- Anderson Academy Elementary School
- Drew Academy Middle School
- Carver H S For Applied Tech/Engineering/Arts High School
Utilities
- Central Heating and Cooling System
- Heating System Uses Gas
Listing and Financial Details
- Property Available on 11/24/25
- Long Term Lease
Community Details
Overview
- Highland Acre Homes Subdivision
Pet Policy
- Call for details about the types of pets allowed
- Pet Deposit Required
Map
Source: Houston Association of REALTORS®
MLS Number: 66679226
APN: 0162650440003
- 7418 Cora St
- 0 Dyer St
- 7341 Dolly Wright St
- 7335 Parkes St
- 1825 Dolly Wright St
- 7333 Parkes St
- 7609 Victory Reserve St
- 1821 S Victory Dr
- 7332 Parkes St
- 7607 Victory Reserve St
- 7339 Phillips St
- 7330 Parkes St
- 7534 Charlie St
- 7328 Parkes St
- 7513 Charlie St
- 7540 Charlie St
- 7324 Parkes St
- 7525 Charlie St
- 7315 Parkes St
- 2113 S Victory Dr
- 7719 Orebo St Unit B
- 6904 Covington Dr Unit B
- 6904 Covington Dr Unit A
- 7735 Orebo St Unit B
- 7901 Cora St Unit A
- 7901 Cora St Unit B
- 7510 Sandle St
- 7502 Sandle St Unit A
- 7520 Sandle St
- 8019 Cora St Unit A
- 8021 Cora St Unit B
- 1825 W Little York Rd Unit many
- 7215 Tippett St Unit B
- 6710 Mcwilliams Dr
- 2119 Esther Dr
- 7101 Wendemere St
- 2432 W Little York Rd
- 7022 Goldspier St
- 6510 Bunche Dr Unit B
- 6510 Bunche Dr Unit A
