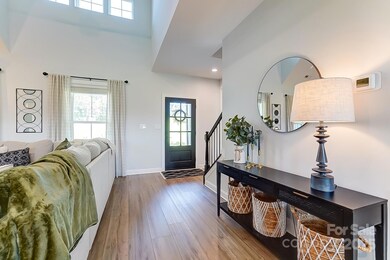
7405 Old Waxhaw Monroe Rd Waxhaw, NC 28173
Highlights
- Farmhouse Style Home
- Laundry Room
- Ceiling Fan
- 2 Car Attached Garage
- Forced Air Heating and Cooling System
About This Home
As of June 2025Experience the charm of country living in Union County. A picturesque landscape welcomes you to a delightful covered front porch, capturing the essence of rural tranquility. Inside, the open floor plan offers a cozy yet spacious feel, featuring a beautiful kitchen with a large island, pantry, stainless steel appliances, and ample storage. The home includes three inviting bedrooms, a versatile bonus/fourth bedroom on the upper level, a primary suite with an en-suite bath, and two additional full baths. Both front and rear covered porches provide perfect spots for relaxing and enjoying the peaceful surroundings. Nestled in a community served by Western Union Elementary, Parkwood Middle, and Parkwood High Schools, this home beautifully blends the simplicity of country living with modern comforts.
Last Agent to Sell the Property
Berkshire Hathaway HomeServices Carolinas Realty Brokerage Email: laura.salfia@bhhscarolinas.com License #319192 Listed on: 04/04/2025

Home Details
Home Type
- Single Family
Est. Annual Taxes
- $2,399
Year Built
- Built in 2022
Lot Details
- Property is zoned RA40
Parking
- 2 Car Attached Garage
- Garage Door Opener
Home Design
- Farmhouse Style Home
- Slab Foundation
Interior Spaces
- 1.5-Story Property
- Ceiling Fan
- Family Room with Fireplace
- Laundry Room
Kitchen
- Convection Oven
- ENERGY STAR Qualified Dishwasher
Bedrooms and Bathrooms
- 3 Full Bathrooms
Schools
- Western Union Elementary School
- Parkwood Middle School
- Parkwood High School
Utilities
- Forced Air Heating and Cooling System
- Heating System Uses Natural Gas
- Gas Water Heater
- Septic Tank
Listing and Financial Details
- Assessor Parcel Number 05-036-011-G
Ownership History
Purchase Details
Home Financials for this Owner
Home Financials are based on the most recent Mortgage that was taken out on this home.Purchase Details
Home Financials for this Owner
Home Financials are based on the most recent Mortgage that was taken out on this home.Similar Homes in Waxhaw, NC
Home Values in the Area
Average Home Value in this Area
Purchase History
| Date | Type | Sale Price | Title Company |
|---|---|---|---|
| Warranty Deed | $720,000 | None Listed On Document | |
| Warranty Deed | $660,000 | None Listed On Document |
Mortgage History
| Date | Status | Loan Amount | Loan Type |
|---|---|---|---|
| Open | $694,260 | VA | |
| Previous Owner | $528,000 | Balloon | |
| Previous Owner | $350,000 | Commercial |
Property History
| Date | Event | Price | Change | Sq Ft Price |
|---|---|---|---|---|
| 06/24/2025 06/24/25 | Sold | $720,000 | -2.7% | $287 / Sq Ft |
| 04/20/2025 04/20/25 | Pending | -- | -- | -- |
| 04/04/2025 04/04/25 | For Sale | $740,000 | +12.1% | $295 / Sq Ft |
| 06/09/2022 06/09/22 | Sold | $660,000 | +1.5% | $272 / Sq Ft |
| 03/23/2022 03/23/22 | Pending | -- | -- | -- |
| 03/21/2022 03/21/22 | For Sale | $650,000 | -- | $268 / Sq Ft |
Tax History Compared to Growth
Tax History
| Year | Tax Paid | Tax Assessment Tax Assessment Total Assessment is a certain percentage of the fair market value that is determined by local assessors to be the total taxable value of land and additions on the property. | Land | Improvement |
|---|---|---|---|---|
| 2024 | $2,399 | $374,600 | $40,900 | $333,700 |
| 2023 | $2,360 | $374,600 | $40,900 | $333,700 |
| 2022 | $271 | $43,000 | $43,000 | $0 |
Agents Affiliated with this Home
-
L
Seller's Agent in 2025
Laura Salfia
Berkshire Hathaway HomeServices Carolinas Realty
-
D
Buyer's Agent in 2025
Deborah Hooker
COMPASS
-
V
Seller's Agent in 2022
Van Cuthbertson
EXP Realty LLC Ballantyne
-
C
Buyer's Agent in 2022
Cindy Morreale
ERA Live Moore
Map
Source: Canopy MLS (Canopy Realtor® Association)
MLS Number: 4239180
APN: 05-036-011-G
- Lot 22 Glenview Meadow Dr Unit Notthingham
- 0 Davis Rd
- Lot 1 Glenview Meadow Dr Unit Arcadia
- Lot 2 Glenview Meadow Dr Unit Savannah
- 7619 Old Waxhaw Monroe Rd
- 7712 Old Waxhaw Monroe Rd
- 7714 Old Waxhaw Monroe Rd
- 8005 Bridger Point
- 00 S Providence Rd S
- 7300 Bailywick Dr
- 4605 Western Union School Rd
- 3815 Richard Coffey Ln
- 219 Barra Dr
- 0 Waxhaw Hwy
- 8608 Old Waxhaw Monroe Rd
- 4911 S Potter Rd
- 7011 S Providence Rd
- 5306 Lee Massey Rd
- 7017 S Providence Rd
- 8000 Rachel Ct






