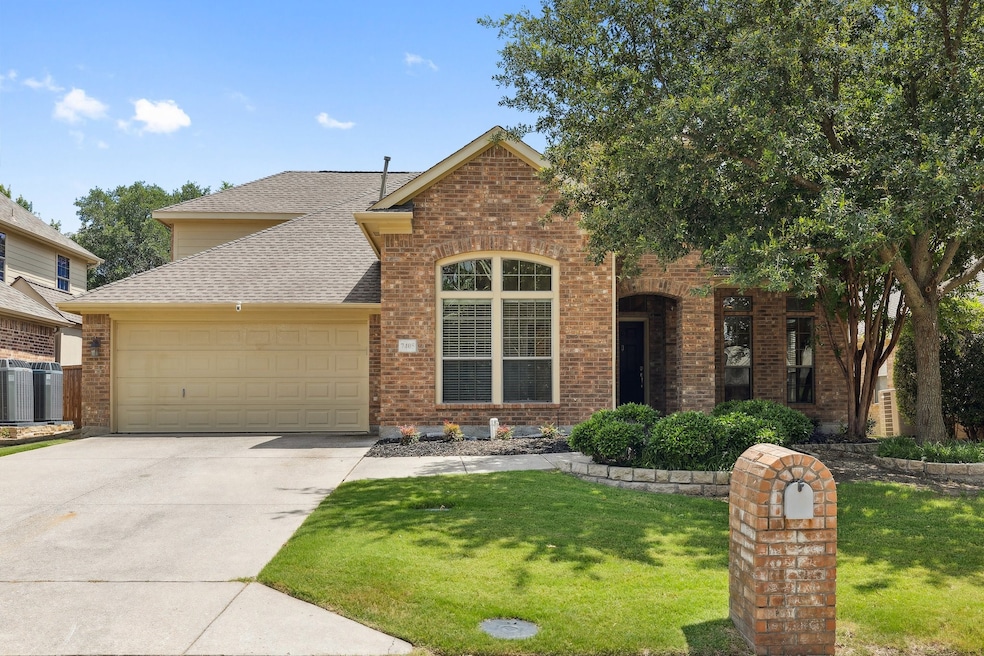
7405 Royal Glen Trail McKinney, TX 75070
Stonebridge Ranch NeighborhoodHighlights
- Pool and Spa
- Wood Flooring
- Oversized Parking
- Dean & Mildred Bennett Elementary School Rated A
- 2 Car Attached Garage
- Patio
About This Home
As of August 2025WOW! This beautifully updated 1.5-story Darling-built home in Stonebridge Ranch McKinney, Texas, features 3 spacious bedrooms + a study (optional 4th bedroom) and 3 full baths on the main floor, with a game room and half bath upstairs—including a built-in Murphy bed for added flexibility. The entire interior was repainted in 2025, and all new carpet installed in 2025. Easy-care tile and hardwoods flow through the main living areas. The kitchen impresses with granite countertops, a large island, gas cooktop, and a breakfast bar. Step outside to your private oasis with a Riverbend Sandler pool and artificial turf for low-maintenance living. The oversized garage is approx. 24 ft deep, perfect for vehicles, storage, or a home gym setup. Located in a desirable community with access to parks, trails, and top-rated schools, this home has it all!
Last Agent to Sell the Property
EXP REALTY Brokerage Phone: 469-543-1614 License #0549135 Listed on: 06/27/2025

Home Details
Home Type
- Single Family
Est. Annual Taxes
- $9,059
Year Built
- Built in 2003
HOA Fees
- $88 Monthly HOA Fees
Parking
- 2 Car Attached Garage
- Oversized Parking
- Front Facing Garage
Home Design
- Slab Foundation
- Composition Roof
Interior Spaces
- 2,943 Sq Ft Home
- 2-Story Property
- Dry Bar
- Ceiling Fan
- Fireplace With Gas Starter
- Window Treatments
- Washer and Electric Dryer Hookup
Kitchen
- Electric Oven
- Gas Cooktop
- Microwave
- Dishwasher
- Disposal
Flooring
- Wood
- Carpet
- Ceramic Tile
Bedrooms and Bathrooms
- 4 Bedrooms
Home Security
- Home Security System
- Fire and Smoke Detector
Pool
- Pool and Spa
- In Ground Pool
- Sport pool features two shallow ends and a deeper center
- Pool Water Feature
- Gunite Pool
- Pool Sweep
Schools
- Bennett Elementary School
- Mckinney Boyd High School
Utilities
- Central Heating and Cooling System
- Heating System Uses Natural Gas
- Vented Exhaust Fan
- Gas Water Heater
- High Speed Internet
- Cable TV Available
Additional Features
- Patio
- 6,534 Sq Ft Lot
Community Details
- Association fees include all facilities, management
- Stanford Meadow Ph Two Subdivision
Listing and Financial Details
- Legal Lot and Block 8 / G
- Assessor Parcel Number R499000G00801
Ownership History
Purchase Details
Home Financials for this Owner
Home Financials are based on the most recent Mortgage that was taken out on this home.Purchase Details
Home Financials for this Owner
Home Financials are based on the most recent Mortgage that was taken out on this home.Purchase Details
Home Financials for this Owner
Home Financials are based on the most recent Mortgage that was taken out on this home.Similar Homes in the area
Home Values in the Area
Average Home Value in this Area
Purchase History
| Date | Type | Sale Price | Title Company |
|---|---|---|---|
| Deed | -- | Lawyers Title | |
| Vendors Lien | -- | None Available | |
| Vendors Lien | -- | Benchmark Title Services Llc |
Mortgage History
| Date | Status | Loan Amount | Loan Type |
|---|---|---|---|
| Open | $472,000 | New Conventional | |
| Previous Owner | $274,000 | New Conventional | |
| Previous Owner | $306,850 | New Conventional | |
| Previous Owner | $198,650 | New Conventional | |
| Previous Owner | $31,728 | Unknown | |
| Previous Owner | $207,000 | Purchase Money Mortgage | |
| Previous Owner | $156,000 | Unknown |
Property History
| Date | Event | Price | Change | Sq Ft Price |
|---|---|---|---|---|
| 08/04/2025 08/04/25 | Sold | -- | -- | -- |
| 07/09/2025 07/09/25 | Pending | -- | -- | -- |
| 06/27/2025 06/27/25 | For Sale | $590,000 | -- | $200 / Sq Ft |
Tax History Compared to Growth
Tax History
| Year | Tax Paid | Tax Assessment Tax Assessment Total Assessment is a certain percentage of the fair market value that is determined by local assessors to be the total taxable value of land and additions on the property. | Land | Improvement |
|---|---|---|---|---|
| 2024 | $7,794 | $511,425 | $130,000 | $456,821 |
| 2023 | $7,794 | $464,932 | $115,000 | $457,264 |
| 2022 | $8,470 | $422,665 | $115,000 | $376,061 |
| 2021 | $8,160 | $384,241 | $95,000 | $289,241 |
| 2020 | $8,205 | $363,043 | $75,000 | $288,043 |
| 2019 | $8,632 | $363,103 | $75,000 | $288,103 |
| 2018 | $8,565 | $352,160 | $75,000 | $277,160 |
| 2017 | $8,234 | $342,349 | $65,000 | $277,349 |
| 2016 | $7,640 | $307,755 | $65,000 | $242,755 |
| 2015 | $6,453 | $297,281 | $65,000 | $232,281 |
Agents Affiliated with this Home
-
Nick Good

Seller's Agent in 2025
Nick Good
EXP REALTY
(469) 951-4193
6 in this area
380 Total Sales
-
Michelle Ozymy

Buyer's Agent in 2025
Michelle Ozymy
Knob & Key Realty Partners LLC
(214) 534-8758
1 in this area
127 Total Sales
Map
Source: North Texas Real Estate Information Systems (NTREIS)
MLS Number: 20983518
APN: R-4990-00G-0080-1
- 7136 Bryce Canyon Dr
- 2400 New Glen Dr
- 2621 Black Canyon Dr
- 2613 Grand Canyon Ct
- 2617 Grand Canyon Ct
- 7341 Chadwick Dr
- 2809 Grand Canyon Ct
- 2405 Silverstone Ln
- 7025 Stone Canyon Ct
- 2400 Silverstone Ln
- 6729 Stony Hill Rd
- 1813 Desoto Dr
- 1809 Desoto Dr
- 1904 Desoto Dr
- 2000 Arrowwood Ct
- 1812 Cortez Ln
- 2112 Waterbrook Dr
- 7500 Archer Way
- 2904 Lynnwood Ln
- 1721 Quarry Ln






