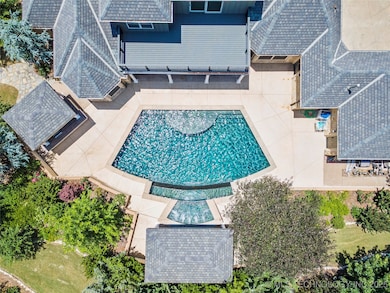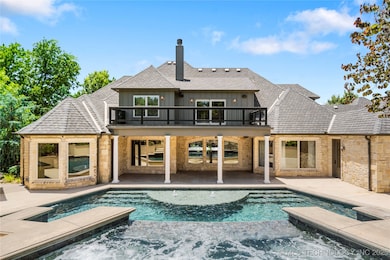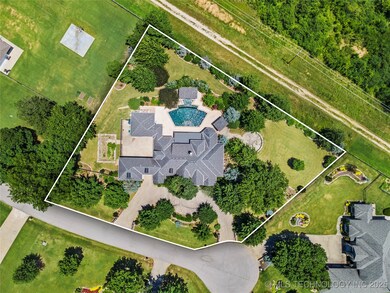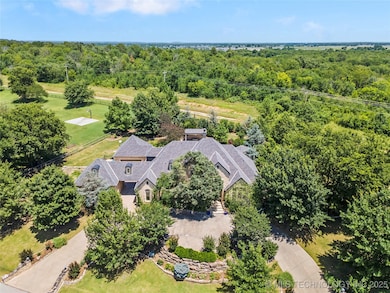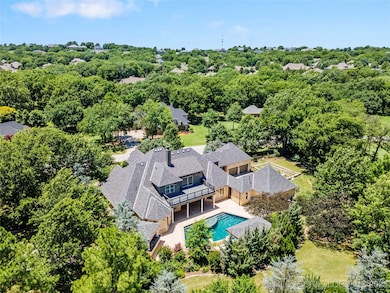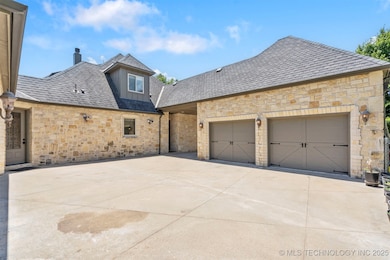7405 S 288th East Ave Broken Arrow, OK 74014
Estimated payment $5,934/month
Highlights
- Cabana
- Mature Trees
- French Provincial Architecture
- Timber Ridge Elementary School Rated A-
- Wolf Appliances
- Vaulted Ceiling
About This Home
Exquisite showcase of private luxury living on 1.1 acres of beautifully landscaped grounds at the end of a quiet cul-de-sac in Broken Arrow, offering ultimate privacy and minutes to premier Forest Ridge Country Club. Resort-style outdoor living with heated saltwater infinity pool and spa, cabana, outdoor kitchen & flagstone patio - perfect for gatherings. Peaceful walkway through lush garden behind pool leads to spacious side yard with raised garden bed. Two-story foyer with curved staircase and detailed craftsmanship sets the tone. Executive Study with new hardwood flooring. Gourmet Kitchen boasts Wolf & Sub-Zero appliances, custom granite counters, paneled refrigerator, built-in Sub-Zero fridge/freezer, pot filler, and custom cabinetry. Spacious Primary Suite with spa-style bath, boutique-style dressing room, and private lounge (or second study) overlooking pool. Upstairs: loft with balcony views, Theater with wet bar, hidden Bonus Room. Two secondary bedrooms with ensuite baths and walk-in closets. Additional highlights: main-floor Guest Suite, Formal Dining with wet bar, surround sound with media bank, 4-car garage, sweeping circular drive, and stately port-cochère. Rare Broken Arrow estate combining comfort, craftsmanship, and resort-style living - a must-see.to appreciate its beauty!
Home Details
Home Type
- Single Family
Est. Annual Taxes
- $8,022
Year Built
- Built in 2008
Lot Details
- 1.09 Acre Lot
- Cul-De-Sac
- West Facing Home
- Property is Fully Fenced
- Chain Link Fence
- Decorative Fence
- Landscaped
- Sprinkler System
- Mature Trees
- Wooded Lot
Parking
- 4 Car Attached Garage
- Porte-Cochere
- Side Facing Garage
- Driveway
Home Design
- French Provincial Architecture
- Slab Foundation
- Wood Frame Construction
- Fiberglass Roof
- Asphalt
- Stone
Interior Spaces
- 5,602 Sq Ft Home
- 2-Story Property
- Wet Bar
- Wired For Data
- Vaulted Ceiling
- Ceiling Fan
- Gas Log Fireplace
- Vinyl Clad Windows
- Insulated Windows
- Insulated Doors
- Washer and Electric Dryer Hookup
- Attic
Kitchen
- Built-In Double Oven
- Cooktop
- Microwave
- Ice Maker
- Dishwasher
- Wolf Appliances
- Granite Countertops
- Disposal
Flooring
- Wood
- Carpet
- Tile
Bedrooms and Bathrooms
- 4 Bedrooms
Home Security
- Security System Owned
- Fire and Smoke Detector
Eco-Friendly Details
- Energy-Efficient Windows
- Energy-Efficient Doors
Pool
- Cabana
- In Ground Pool
- Spa
Outdoor Features
- Balcony
- Covered Patio or Porch
- Outdoor Kitchen
- Gazebo
- Outdoor Grill
- Rain Gutters
Schools
- Highland Park Elementary School
- Broken Arrow High School
Utilities
- Forced Air Zoned Heating and Cooling System
- Heating System Uses Gas
- Programmable Thermostat
- Gas Water Heater
- High Speed Internet
- Phone Available
Community Details
Overview
- No Home Owners Association
- Woodland Estates Subdivision
Recreation
- Community Spa
Map
Home Values in the Area
Average Home Value in this Area
Tax History
| Year | Tax Paid | Tax Assessment Tax Assessment Total Assessment is a certain percentage of the fair market value that is determined by local assessors to be the total taxable value of land and additions on the property. | Land | Improvement |
|---|---|---|---|---|
| 2025 | $7,946 | $84,446 | $8,716 | $75,730 |
| 2024 | $7,946 | $80,425 | $8,301 | $72,124 |
| 2023 | $7,568 | $76,595 | $8,234 | $68,361 |
| 2022 | $7,240 | $72,948 | $8,159 | $64,789 |
| 2021 | $6,931 | $69,474 | $8,021 | $61,453 |
| 2020 | $6,742 | $66,166 | $7,840 | $58,326 |
| 2019 | $6,497 | $63,015 | $7,840 | $55,175 |
| 2018 | $6,078 | $60,014 | $7,840 | $52,174 |
| 2017 | $5,783 | $57,157 | $7,840 | $49,317 |
| 2016 | $5,014 | $49,675 | $7,840 | $41,835 |
| 2015 | $9,488 | $48,832 | $6,985 | $41,847 |
| 2014 | $9,619 | $95,198 | $8,064 | $87,134 |
Property History
| Date | Event | Price | List to Sale | Price per Sq Ft | Prior Sale |
|---|---|---|---|---|---|
| 10/23/2025 10/23/25 | Price Changed | $999,900 | -9.1% | $178 / Sq Ft | |
| 06/27/2025 06/27/25 | For Sale | $1,100,000 | +29.4% | $196 / Sq Ft | |
| 02/25/2013 02/25/13 | Sold | $850,000 | -10.5% | $152 / Sq Ft | View Prior Sale |
| 01/05/2013 01/05/13 | Pending | -- | -- | -- | |
| 01/05/2013 01/05/13 | For Sale | $950,000 | -- | $170 / Sq Ft |
Purchase History
| Date | Type | Sale Price | Title Company |
|---|---|---|---|
| Warranty Deed | $70,000 | None Available | |
| Warranty Deed | $90,000 | None Available | |
| Warranty Deed | $90,000 | None Available | |
| Warranty Deed | -- | None Available | |
| Interfamily Deed Transfer | -- | None Available | |
| Warranty Deed | $850,000 | -- | |
| Warranty Deed | $72,000 | Guaranty Abstract Company |
Source: MLS Technology
MLS Number: 2526661
APN: 730078937
- 7474 S 288th East Ave
- 7404 S 284th East Ave
- 0 S 283rd St E
- 7956 S 290th East Ave
- 7924 S 290th East Ave
- 7934 S 290th East Ave
- 7575 S 283rd East Ave
- 7145 S 283rd East Ave
- 7101 S 282nd East Ave
- 29157 E 79th St S
- 29031 E 79th Place S
- 7111 S 277th East Ave
- 29230 E 79th Place S
- 3000 E Houston St
- 31001 E 68th St S
- 709 N 86th St
- 6130 S 317th East Ave
- 29012 E 79th Terrace S
- 29047 E 79th Terrace S
- 29013 E 79th Terrace S
- 8512 E Queens St
- 8315 E Queens St
- 8319 E Queens St
- 8707 S 262nd E Ave
- 1000 S 75th St
- 25317 E 93rd Ct S
- 27784 E 109th St S
- 27745 E 109th Place S
- 23589 E 114th St S
- 11381 S 240th East Ave
- 11434 S 240th East Ave
- 23699 E 114th St S
- 3601 N 38th St
- 3201 E Louisville St
- 900 S 27th St
- 3963 S 213th East Ave
- 2616 E Queens St
- 2800 N 23rd St Unit 2033.1407100
- 2800 N 23rd St Unit 2138.1407103
- 2607 E Albany St

