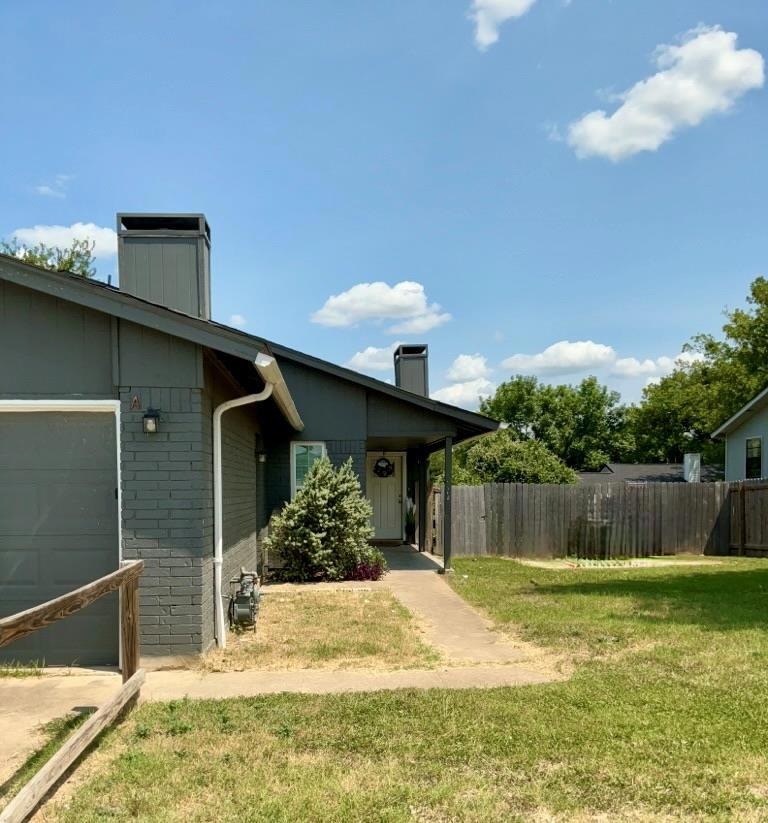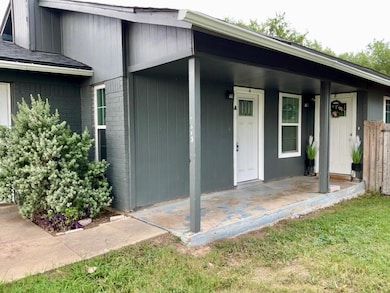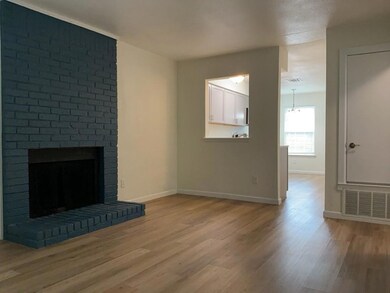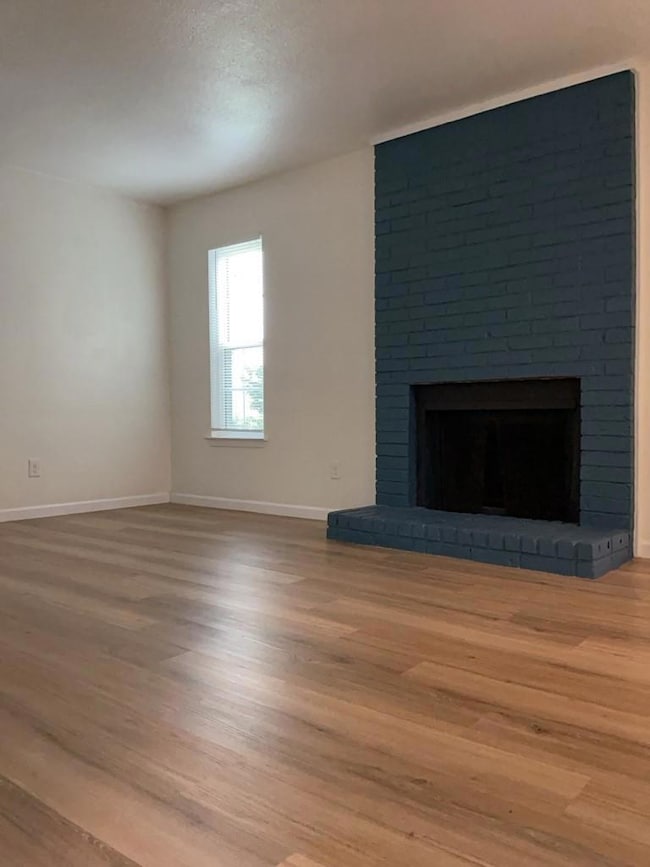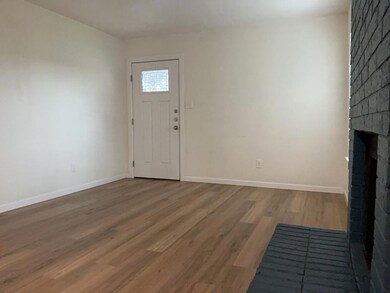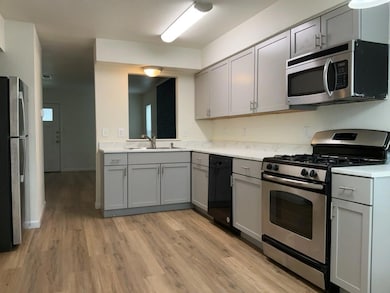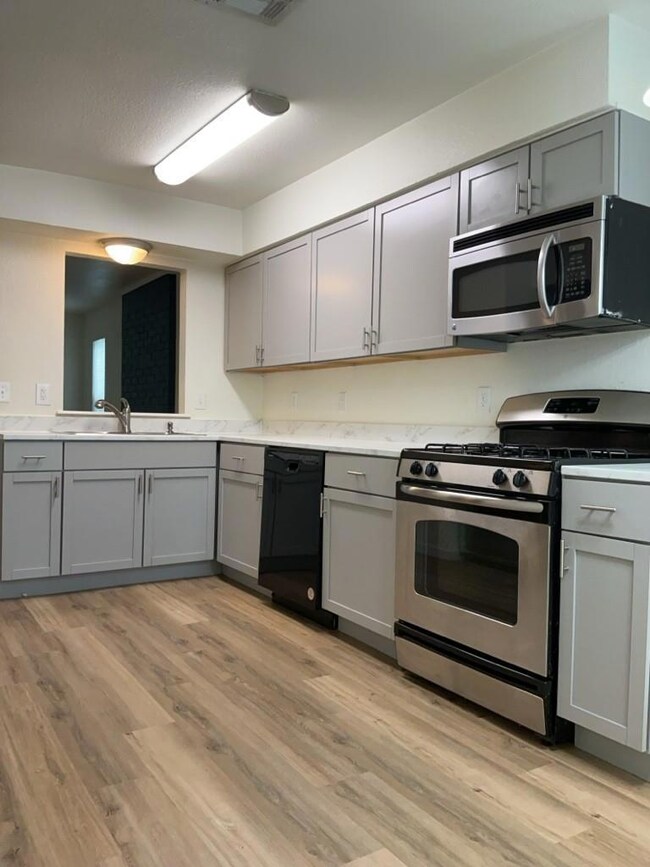7405 Tumbleweed Dr Unit A Austin, TX 78724
LBJ NeighborhoodHighlights
- Wooded Lot
- Stainless Steel Appliances
- 1 Car Attached Garage
- Neighborhood Views
- Front Porch
- No Interior Steps
About This Home
Move-In Ready Gem with Leasing Special! One Month Free on an 18-Month Lease! Discover comfort, style, and convenience in this charming 2-bedroom, 1-bath home—now available and offering One Month Free on an 18-Month Lease! Step inside to a spacious living room where a stunning navy-blue brick fireplace serves as the focal point, adding warmth and character to this carpet-free home. The kitchen is thoughtfully designed with a mix of stainless steel and black appliances, plus plenty of counter space to make cooking a breeze. Enjoy meals in the designated dining area that flows seamlessly to the yard—perfect for both entertaining and unwinding. Both bedrooms feature ceiling fans, full-size windows that bring in natural light, and generous closet space for easy storage. Additional perks include washer/dryer hookups and a single-car garage. Conveniently located near 183 and Manor Rd, this home offers quick access to Downtown Austin, Bergstrom Airport, shopping, dining, and more. Don’t miss this incredible opportunity—schedule your tour today and make this home yours!
Listing Agent
PURE Property Management of TX Brokerage Phone: (512) 439-3600 License #0734504 Listed on: 07/29/2025
Property Details
Home Type
- Multi-Family
Est. Annual Taxes
- $8,506
Year Built
- Built in 1980
Lot Details
- 8,494 Sq Ft Lot
- Northwest Facing Home
- Wood Fence
- Wooded Lot
Parking
- 1 Car Attached Garage
- Driveway
Home Design
- Duplex
- Slab Foundation
- Composition Roof
- Masonry Siding
Interior Spaces
- 1,905 Sq Ft Home
- 1-Story Property
- Ceiling Fan
- Living Room with Fireplace
- Laminate Flooring
- Neighborhood Views
Kitchen
- Gas Range
- Microwave
- Dishwasher
- Stainless Steel Appliances
Bedrooms and Bathrooms
- 2 Main Level Bedrooms
- 1 Full Bathroom
Schools
- Jordan Elementary School
- Bertha Sadler Means Middle School
- Lyndon B Johnson High School
Utilities
- Central Heating and Cooling System
- ENERGY STAR Qualified Water Heater
- High Speed Internet
- Phone Available
Additional Features
- No Interior Steps
- Front Porch
Community Details
- Property has a Home Owners Association
- Las Cimas Sec 01 Subdivision
- Property managed by PURE Property Management
Listing and Financial Details
- Security Deposit $1,350
- Tenant pays for all utilities
- The owner pays for association fees
- Negotiable Lease Term
- $70 Application Fee
- Assessor Parcel Number 02233001090000
- Tax Block 24
Map
Source: Unlock MLS (Austin Board of REALTORS®)
MLS Number: 4153714
APN: 222846
- 5507 Burgundy Dr
- 7213 Inspiration Dr
- 7209 Gunnison Pass
- 7611 Uray Dr
- 7514 Uray Dr
- 5703 Purple Sage Dr
- 5501 Purple Sage Dr
- 7517 Lazy Creek Dr
- 5513 Durango Pass
- 5408 Mars Ln
- 5209 Purple Sage Dr
- 5200 Purple Sage Dr
- 5105 Purple Sage Dr
- 6809 Ellsworth Walk
- 6808 Ellsworth Walk
- 5101 Purple Sage Dr
- 7829 Crystalbrook W
- 5704 Whitebrook Dr
- 5305 Hallowell Ct
- 6405 Keegans Dr
- 7202 Gunnison Pass
- 7520 Uray Dr
- 7601 Rio Pass
- 7500 Rio Pass
- 7509 Lazy Creek Dr Unit B
- 7600 Rio Pass
- 7510 Lazy Creek Dr Unit B
- 7004 Millrace Dr
- 7516 Lazy Creek Dr Unit A
- 7916 Crystalbrook W
- 7904 Nightwing Rd
- 7909 Big Wind Way
- 8005 Crystalbrook W
- 7601 Springdale Rd
- 6401 Keegans Dr
- 6405 Keegans Dr
- 6525 Ed Bluestein Blvd
- 3413 Lynridge Dr Unit B
- 3413 Lynridge Dr Unit A
- 6600 Ed Bluestein Blvd
