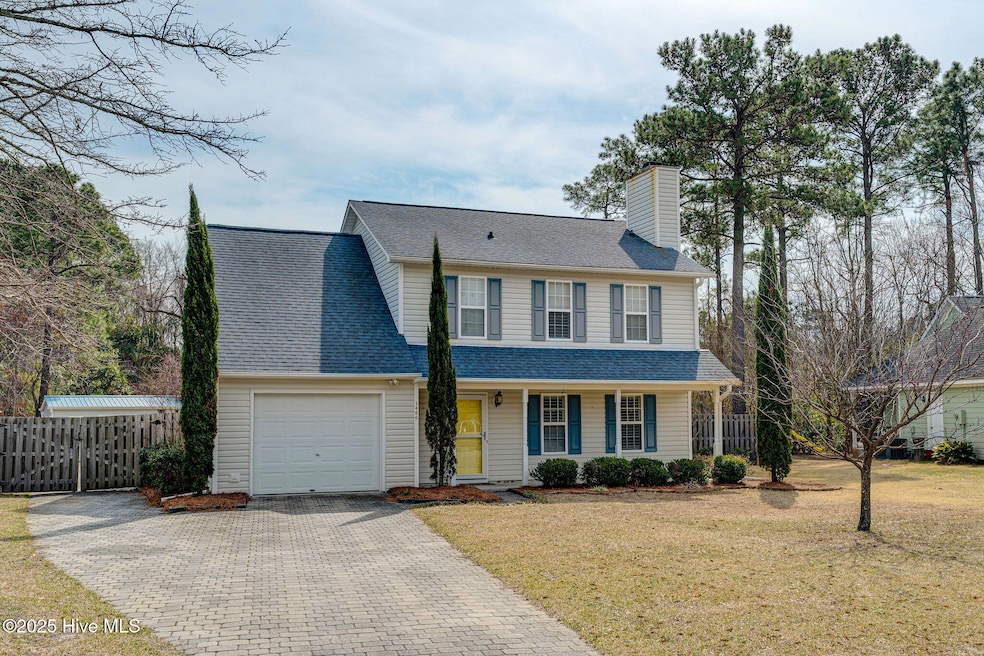
7406 Heartwood Place Wilmington, NC 28411
Highlights
- Above Ground Pool
- Wood Flooring
- No HOA
- Ogden Elementary School Rated A-
- 1 Fireplace
- Covered Patio or Porch
About This Home
As of May 2025This meticulously maintained one-owner home is a true gem! Offering 4 bedrooms and 2 1/2 bathrooms, this home is perfect for families looking for space and comfort. The property sits on a generous 1/2 acre lot, featuring a beautifully fenced-in backyard ideal for outdoor activities.Step outside to enjoy a large patio with a combination of concrete and stone, perfect for entertaining. The above-ground pool, complete with a brand new liner, promises endless summer fun. The hand-laid paver driveway adds a unique touch to the home's curb appeal.Inside, you'll find hardwood floors throughout the lower level, adding warmth and elegance. The one-car garage offers convenient parking and storage space, while the separate, wired woodworking shop in the backyard is a dream for hobbyists or DIY enthusiasts.Recent updates include a newer HVAC system and roof, providing peace of mind for years to come. Located in a quiet, welcoming neighborhood, this home is ready for its next owner!
Last Agent to Sell the Property
Wicker Properties of the Carolinas, Inc. License #315789 Listed on: 03/19/2025
Home Details
Home Type
- Single Family
Est. Annual Taxes
- $1,398
Year Built
- Built in 1995
Lot Details
- 0.52 Acre Lot
- Lot Dimensions are 54x200x114x14x54x184
- Wood Fence
- Property is zoned R-15
Home Design
- Slab Foundation
- Wood Frame Construction
- Shingle Roof
- Vinyl Siding
- Stick Built Home
Interior Spaces
- 1,794 Sq Ft Home
- 2-Story Property
- Ceiling Fan
- 1 Fireplace
- Blinds
- Living Room
- Formal Dining Room
- Dishwasher
Flooring
- Wood
- Carpet
- Tile
Bedrooms and Bathrooms
- 4 Bedrooms
Parking
- 1 Car Attached Garage
- Front Facing Garage
- Driveway
Outdoor Features
- Above Ground Pool
- Covered Patio or Porch
- Separate Outdoor Workshop
- Shed
Schools
- Ogden Elementary School
- Trask Middle School
- Laney High School
Utilities
- Forced Air Heating System
Community Details
- No Home Owners Association
- Willow Brook Subdivision
Listing and Financial Details
- Assessor Parcel Number R04406-003-023-000
Ownership History
Purchase Details
Home Financials for this Owner
Home Financials are based on the most recent Mortgage that was taken out on this home.Purchase Details
Home Financials for this Owner
Home Financials are based on the most recent Mortgage that was taken out on this home.Purchase Details
Purchase Details
Purchase Details
Similar Homes in Wilmington, NC
Home Values in the Area
Average Home Value in this Area
Purchase History
| Date | Type | Sale Price | Title Company |
|---|---|---|---|
| Warranty Deed | $450,000 | Attorneys Title | |
| Warranty Deed | $450,000 | Attorneys Title | |
| Interfamily Deed Transfer | -- | None Available | |
| Deed | $114,000 | -- | |
| Deed | $108,500 | -- | |
| Deed | $500,000 | -- |
Mortgage History
| Date | Status | Loan Amount | Loan Type |
|---|---|---|---|
| Open | $459,675 | New Conventional | |
| Closed | $459,675 | New Conventional | |
| Previous Owner | $202,000 | New Conventional | |
| Previous Owner | $90,000 | Commercial | |
| Previous Owner | $150,000 | New Conventional |
Property History
| Date | Event | Price | Change | Sq Ft Price |
|---|---|---|---|---|
| 05/29/2025 05/29/25 | Sold | $450,000 | -7.2% | $251 / Sq Ft |
| 05/01/2025 05/01/25 | Pending | -- | -- | -- |
| 04/07/2025 04/07/25 | Price Changed | $485,000 | -2.8% | $270 / Sq Ft |
| 03/19/2025 03/19/25 | For Sale | $499,000 | -- | $278 / Sq Ft |
Tax History Compared to Growth
Tax History
| Year | Tax Paid | Tax Assessment Tax Assessment Total Assessment is a certain percentage of the fair market value that is determined by local assessors to be the total taxable value of land and additions on the property. | Land | Improvement |
|---|---|---|---|---|
| 2024 | $1,472 | $267,600 | $81,100 | $186,500 |
| 2023 | $1,466 | $267,600 | $81,100 | $186,500 |
| 2022 | $1,479 | $267,600 | $81,100 | $186,500 |
| 2021 | $1,477 | $267,600 | $81,100 | $186,500 |
| 2020 | $1,300 | $205,500 | $62,400 | $143,100 |
| 2019 | $1,434 | $226,700 | $62,400 | $164,300 |
| 2018 | $1,434 | $226,700 | $62,400 | $164,300 |
| 2017 | $1,468 | $226,700 | $62,400 | $164,300 |
| 2016 | $1,128 | $162,800 | $55,300 | $107,500 |
| 2015 | $1,048 | $162,800 | $55,300 | $107,500 |
| 2014 | $1,031 | $162,800 | $55,300 | $107,500 |
Agents Affiliated with this Home
-
C
Seller's Agent in 2025
Chris Lacoe
Wicker Properties of the Carolinas, Inc.
(910) 686-5588
2 in this area
14 Total Sales
-
G
Buyer's Agent in 2025
Glen Mitchell
Barber Realty Group Inc.
(910) 228-7925
2 in this area
35 Total Sales
Map
Source: Hive MLS
MLS Number: 100495261
APN: R04406-003-023-000
- 7301 Featherstone Ct
- 437 Middle Grove Ln
- 208 Bloomington Ln
- 347 Lockerby Ln
- 7135 Maple Leaf Dr
- 7219 Twin Ash Ct
- 7625 Lost Tree Rd
- 628 Middle Sound Loop Rd
- 7401 Coker Ct
- 121 S Branch Rd
- 418 Biscayne Dr
- 7432 Ern Way
- 7417 Coker Ct
- 7132 Arbor Oaks Dr
- 7140 Arbor Oaks Dr
- 137 El Ogden Dr
- 430 Upland Dr
- 7164 Arbor Oaks Dr
- 437 Biscayne Dr
- 137 Salem Ct






